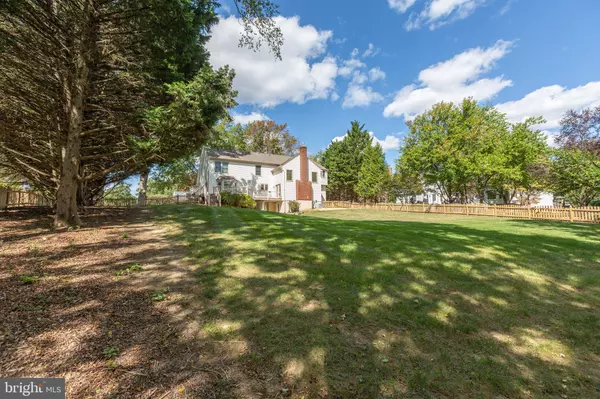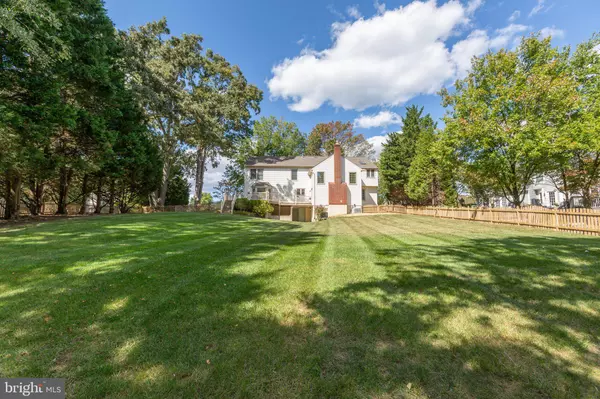$585,000
$575,000
1.7%For more information regarding the value of a property, please contact us for a free consultation.
5 Beds
6 Baths
5,094 SqFt
SOLD DATE : 12/15/2022
Key Details
Sold Price $585,000
Property Type Single Family Home
Sub Type Detached
Listing Status Sold
Purchase Type For Sale
Square Footage 5,094 sqft
Price per Sqft $114
Subdivision Fox Point
MLS Listing ID VASP2013426
Sold Date 12/15/22
Style Colonial
Bedrooms 5
Full Baths 5
Half Baths 1
HOA Fees $56/qua
HOA Y/N Y
Abv Grd Liv Area 3,404
Originating Board BRIGHT
Year Built 1990
Annual Tax Amount $3,532
Tax Year 2022
Lot Size 0.603 Acres
Acres 0.6
Property Description
Welcome to Fox Point, one of Spotsylvania's finest communities. This spectacular home is nestled on over 1/2 an acre with sweeping views of one of the community ponds. The sellers have updated this beautiful brick front Colonial for the next homeowner to enjoy. Enter the center hallway of this Barringer model from Atlantic Builders and you will be wowed by the elegant finishes. On your right is the formal dining room with hardwood floors, chair rail and crown molding plus two sunny windows and an entrance into the kitchen through a butler's pantry,. On your left is the formal living room with hardwood floors and plenty of room for gatherings. Working from home? You've found the perfect spot to work from! In the back of the house is an office/library with built-in in bookshelves and cabinet. The shining star of this floor plan is the large family room which features soaring two story Cathedral ceilings, enhanced by a floor-to-ceiling stone fireplace with gas insert, skylights, built-in book/display shelves and French doors which lead out to the oversized deck. The gourmet kitchen features plenty of prep space with granite counters, a large island with storage, a Jennaire downdraft cooktop, cherry cabinets, a large pantry, and ample table space for informal meals. The kitchen dining area features a large bay window with more views of the backyard and pond. French doors lead out to the deck and driveway, plus a utility closet and separate entrance into the 2 car side-load garage. Head upstairs to the family room over-look and check out the 4 bedrooms and 3 baths. The large primary bedroom features a walk-in closet plus a spacious luxury bathroom with soaking/ jacuzzi-jetted tub, shower, dual vanities, and sunny windows and skylight. Bedroom 2 has an ensuite bath and faces the front of the home. Bedrooms 3 & 4 share the hall bath with dual sink vanity and have views of the backyard and pond area. A large laundry room with storage area access is conveniently located on the bedroom level, too! If you're in need of an in-law suite, you'll have to explore the full basement. This lower level features a 2nd full kitchen, dining space, a 5th bedroom with walk- in closet, ensuite bathroom and sliding glass doors, and large family room with an electric portable fireplace. Large windows and an exterior half glass door allow sunlight to stream in. An additional room (NTC BR 6) can be used as a den or hobby room plus another full bathroom and storage area. Walk out to the concrete patio for a private space to relax with access to the large fenced back yard. This home has so many upgrades! Within walking distance of the community pool and playground, this neighborhood has so much to offer and this home truly does shine. Ask your agent to show you the extensive list of features and upgrades available to them in the document section of this listing.
Location
State VA
County Spotsylvania
Zoning RU
Rooms
Other Rooms Living Room, Dining Room, Primary Bedroom, Bedroom 2, Bedroom 3, Bedroom 4, Bedroom 5, Kitchen, Family Room, 2nd Stry Fam Ovrlk, In-Law/auPair/Suite, Laundry, Office, Storage Room, Primary Bathroom, Full Bath
Basement Connecting Stairway, Outside Entrance, Full, Fully Finished, Sump Pump, Walkout Level, Interior Access, Windows, Daylight, Partial, Rear Entrance
Interior
Interior Features Breakfast Area, Dining Area, Wood Floors, Skylight(s), Built-Ins, Butlers Pantry, 2nd Kitchen, Attic, Carpet, Ceiling Fan(s), Chair Railings, Crown Moldings, Floor Plan - Traditional, Formal/Separate Dining Room, Kitchen - Eat-In, Kitchen - Gourmet, Kitchen - Island, Kitchen - Table Space, Pantry, Recessed Lighting, Stall Shower, Tub Shower, Upgraded Countertops, Walk-in Closet(s), Window Treatments
Hot Water Natural Gas
Heating Forced Air, Zoned, Programmable Thermostat
Cooling Central A/C, Zoned, Programmable Thermostat
Flooring Carpet, Hardwood, Ceramic Tile
Fireplaces Number 2
Fireplaces Type Mantel(s), Stone, Gas/Propane, Electric
Equipment Dishwasher, Refrigerator, Washer, Dryer, Disposal, Extra Refrigerator/Freezer, Icemaker, Cooktop, Microwave, Cooktop - Down Draft, Exhaust Fan, Oven - Double, Water Heater
Furnishings No
Fireplace Y
Window Features Atrium,Energy Efficient,Screens,Skylights,Vinyl Clad
Appliance Dishwasher, Refrigerator, Washer, Dryer, Disposal, Extra Refrigerator/Freezer, Icemaker, Cooktop, Microwave, Cooktop - Down Draft, Exhaust Fan, Oven - Double, Water Heater
Heat Source Natural Gas
Laundry Has Laundry, Upper Floor
Exterior
Exterior Feature Deck(s), Patio(s), Brick
Parking Features Garage Door Opener, Garage - Side Entry, Inside Access
Garage Spaces 10.0
Fence Fully, Rear, Wood, Picket
Utilities Available Natural Gas Available, Cable TV, Phone Available
Amenities Available Community Center, Pool - Outdoor, Tennis Courts, Tot Lots/Playground, Basketball Courts, Club House, Common Grounds, Party Room, Pool Mem Avail, Soccer Field, Swimming Pool, Volleyball Courts, Baseball Field, Meeting Room, Security
Water Access Y
View Garden/Lawn, Pond
Accessibility 32\"+ wide Doors
Porch Deck(s), Patio(s), Brick
Road Frontage Public, City/County, State
Attached Garage 2
Total Parking Spaces 10
Garage Y
Building
Lot Description Front Yard, Landscaping, Partly Wooded, Pond, Premium, Rear Yard, SideYard(s)
Story 3
Foundation Slab, Permanent
Sewer Public Sewer
Water Public
Architectural Style Colonial
Level or Stories 3
Additional Building Above Grade, Below Grade
Structure Type Cathedral Ceilings
New Construction N
Schools
Elementary Schools Courtland
Middle Schools Spotsylvania
High Schools Courtland
School District Spotsylvania County Public Schools
Others
HOA Fee Include Common Area Maintenance,Pool(s),Management
Senior Community No
Tax ID 34G7-205R
Ownership Fee Simple
SqFt Source Assessor
Security Features Security System,Monitored,Exterior Cameras
Acceptable Financing Cash, Conventional, FHA, VA, Other, Negotiable
Horse Property N
Listing Terms Cash, Conventional, FHA, VA, Other, Negotiable
Financing Cash,Conventional,FHA,VA,Other,Negotiable
Special Listing Condition Standard
Read Less Info
Want to know what your home might be worth? Contact us for a FREE valuation!

Our team is ready to help you sell your home for the highest possible price ASAP

Bought with Kristina Shevchenko • KW United
"My job is to find and attract mastery-based agents to the office, protect the culture, and make sure everyone is happy! "






