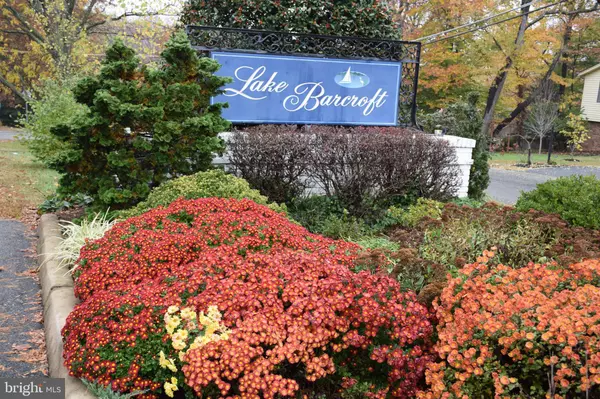$975,000
$974,500
0.1%For more information regarding the value of a property, please contact us for a free consultation.
3 Beds
3 Baths
2,082 SqFt
SOLD DATE : 12/15/2022
Key Details
Sold Price $975,000
Property Type Single Family Home
Sub Type Detached
Listing Status Sold
Purchase Type For Sale
Square Footage 2,082 sqft
Price per Sqft $468
Subdivision Lake Barcroft
MLS Listing ID VAFX2095904
Sold Date 12/15/22
Style Contemporary
Bedrooms 3
Full Baths 3
HOA Fees $34/ann
HOA Y/N Y
Abv Grd Liv Area 2,082
Originating Board BRIGHT
Year Built 1955
Annual Tax Amount $12,059
Tax Year 2022
Lot Size 0.377 Acres
Acres 0.38
Property Description
Welcome to 3443 Pinetree Terrace in Falls Church, Virginia! Nestled in the sought-after Lake Barcroft neighborhood, this beautiful Mid Century Modern home has 3 bedroom, 3 baths and delivers plenty of interior space and a private fenced-in yard with a sparkling in ground pool. A tailored exterior with stone accents, 2-car garage, an open floor plan, hardwood floors, recessed lighting, two fireplaces, vaulted ceilings, an abundance of windows, and updated baths are some of the reasons this home is such a gem. Loving maintenance makes it move-in ready and just waiting for you to claim it as your very own.
Warm hardwood flooring in the foyer welcomes you home and ushers you into the light-filled living room where a floor-to-ceiling brick fireplace serves as the focal point. Ease into the adjoining sunroom that harbors a soaring cathedral ceiling, corner fireplace, and sliding glass doors opening to a natural stone patio, sparkling in ground pool, koi pond, vibrant plantings, and privacy fencing—seamlessly blending indoor and outdoor entertaining for simple relaxation. Back inside, the dining room offers plenty of space for all occasions. The sparkling kitchen stirs the senses with upgraded Corian countertops, handcrafted cabinetry, and quality appliances including a ceramic cooktop and built-in microwave, as warm tile flooring and a decorative backsplash add the finishing touch.
Down the hall, the light-filled primary bedroom suite boasts a separate sitting area with sliding glass door to the side patio and an updated en suite bath featuring a granite-topped vanity and a frameless ultra-shower enhanced by multiple shower heads and glass tile wall. Offering versatility, two additional bright and cheerful bedrooms with generous closet space and tons of natural light share a beautifully appointed hall bath with a furniture-style vanity and step-in ultra-shower. Fine craftsmanship continues down in the spacious lower level highlighted by a rec room plus bonus room that, combined with a full bath updated with a jetted tub, can serve as a fourth bedroom or guest suite. A laundry center, utility/workshop, and loads of storage space complete the comfort and luxury of this wonderful home.
Zen meets Mid-Century Modern in this unique property: this is a gardener’s and naturalist’s delight. The garden is a paradise for pollinators and bird lovers, filled with drought resistant, pest-free native plants including milkweed, coneflowers and asters and rare fragrant native trees such as Virginia Sweet Bay and a flowering Franklinia. But for those craving a Japanese garden touch, there are non-invasive Japanese plants including numerous flowering camellias, azaleas, rhododendrons and hydrangeas and Japanese maples. Japanese and Virginia cedars and pines and evergreen magnolias assure privacy in back. The garden contains three persimmon trees an Asian pear and a fig tree producing delectable fruit. There are two raised garden beds, a spice bed near the kitchen and a bed for the vegetables of your choice in the back.
All this is to be found in a quiet residential setting and makes you feel many miles away from the hustle and bustle of Northern Virginia, yet it’s centrally located to Routes 244 & 7, I-495, I-395, Express Lanes, and other major driving routes. Enjoy the communal amenities of Lake Barcroft including five sand beaches, boating, fishing, volleyball, nature trails, and activities throughout the year that foster a sense of small-knit community—there’s something here for everyone. If you’re looking for enduring quality brimming with charm in a spectacular location, you’ve found it. Welcome home!
Location
State VA
County Fairfax
Zoning 120
Rooms
Other Rooms Living Room, Dining Room, Kitchen, Family Room, Den, Sun/Florida Room, Laundry, Storage Room
Basement Interior Access, Full
Main Level Bedrooms 3
Interior
Hot Water Natural Gas
Heating Central
Cooling Central A/C
Flooring Hardwood, Tile/Brick
Fireplaces Number 2
Fireplaces Type Corner
Fireplace Y
Heat Source Natural Gas
Laundry Basement
Exterior
Garage Garage - Front Entry, Garage Door Opener
Garage Spaces 2.0
Pool In Ground
Waterfront N
Water Access N
Accessibility 36\"+ wide Halls
Attached Garage 2
Total Parking Spaces 2
Garage Y
Building
Story 1
Foundation Slab
Sewer Public Septic
Water Public
Architectural Style Contemporary
Level or Stories 1
Additional Building Above Grade, Below Grade
New Construction N
Schools
Elementary Schools Belvedere
Middle Schools Glasgow
High Schools Justice
School District Fairfax County Public Schools
Others
Senior Community No
Tax ID 0612 16 0820
Ownership Fee Simple
SqFt Source Assessor
Acceptable Financing Conventional, Cash
Listing Terms Conventional, Cash
Financing Conventional,Cash
Special Listing Condition Standard
Read Less Info
Want to know what your home might be worth? Contact us for a FREE valuation!

Our team is ready to help you sell your home for the highest possible price ASAP

Bought with Kathy Worek • RE/MAX Gateway, LLC

"My job is to find and attract mastery-based agents to the office, protect the culture, and make sure everyone is happy! "






