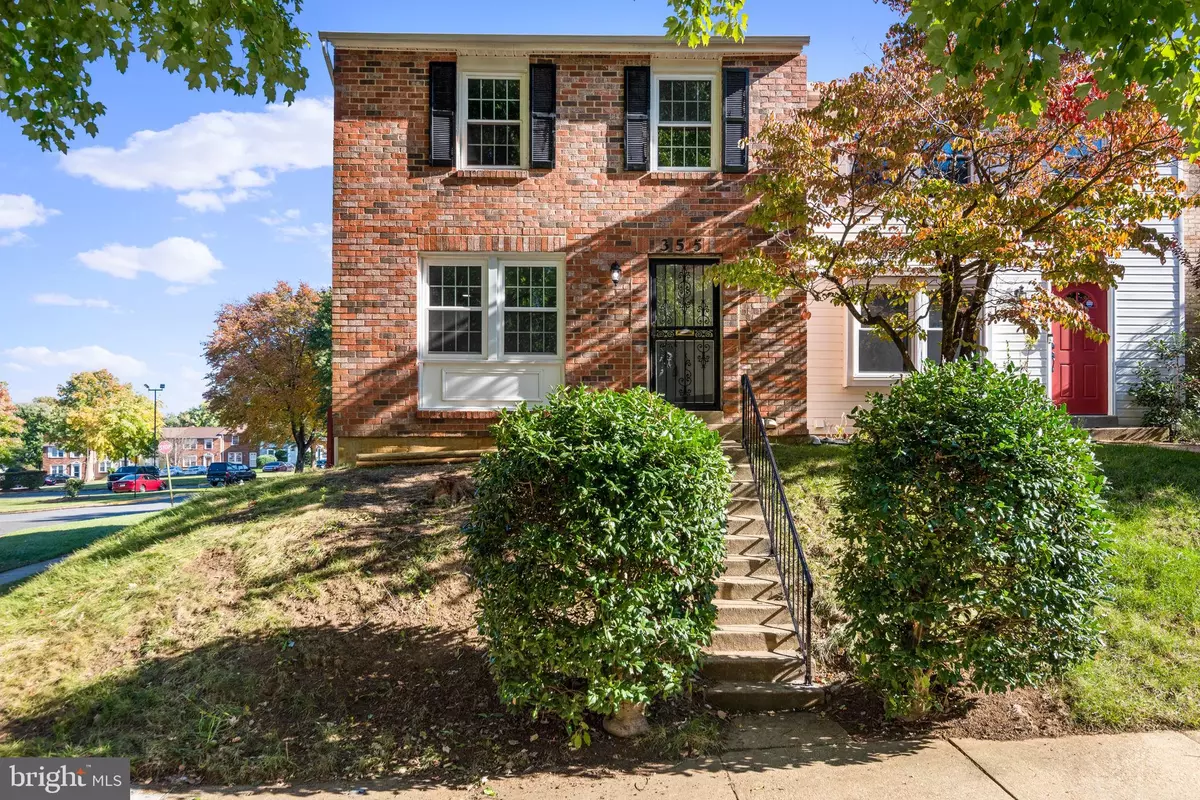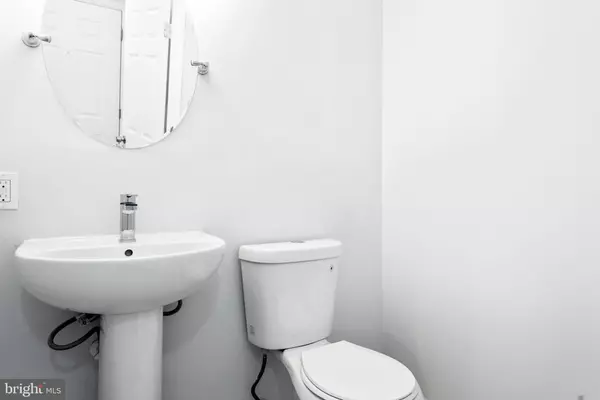$325,000
$324,999
For more information regarding the value of a property, please contact us for a free consultation.
3 Beds
4 Baths
1,220 SqFt
SOLD DATE : 12/21/2022
Key Details
Sold Price $325,000
Property Type Townhouse
Sub Type End of Row/Townhouse
Listing Status Sold
Purchase Type For Sale
Square Footage 1,220 sqft
Price per Sqft $266
Subdivision Westhampton Townhouses P
MLS Listing ID MDPG2059404
Sold Date 12/21/22
Style Colonial,Traditional
Bedrooms 3
Full Baths 3
Half Baths 1
HOA Fees $54/ann
HOA Y/N Y
Abv Grd Liv Area 1,220
Originating Board BRIGHT
Year Built 1979
Annual Tax Amount $3,757
Tax Year 2022
Lot Size 2,250 Sqft
Acres 0.05
Property Description
Seller offering $5k towards closing cost help. Large corner, 3 level townhome, beautifully remodeled. 3, bedroom, 3 full Bath, finished basement with a den. This home was meticulously remodeled, making it easy for the new owner to just move and enjoy their new home! SUPER TURN KEY! Stainless steel appliances, recessed lighting throughout the home, and brand new self kitchen cabinets. Shopping, food, and entertainment all within a 1.5 mile radius, including public transportation, and easy access to 495, The complete package. Come tour this lovely home today. Who knows, it might be your new place to call home.
Location
State MD
County Prince Georges
Zoning RSFA
Rooms
Other Rooms Living Room, Dining Room, Primary Bedroom, Bedroom 2, Bedroom 3, Kitchen, Den, Basement, Recreation Room, Utility Room, Bathroom 2, Bathroom 3, Primary Bathroom, Half Bath
Basement Fully Finished, Rear Entrance
Interior
Interior Features Combination Kitchen/Dining, Dining Area, Floor Plan - Open, Floor Plan - Traditional, Kitchen - Country, Recessed Lighting
Hot Water Natural Gas
Heating Central, Forced Air
Cooling Central A/C
Equipment Dishwasher, Disposal, Built-In Microwave, ENERGY STAR Dishwasher, ENERGY STAR Refrigerator, Refrigerator, Stainless Steel Appliances, Washer, Dryer, Water Heater, Energy Efficient Appliances
Appliance Dishwasher, Disposal, Built-In Microwave, ENERGY STAR Dishwasher, ENERGY STAR Refrigerator, Refrigerator, Stainless Steel Appliances, Washer, Dryer, Water Heater, Energy Efficient Appliances
Heat Source Natural Gas
Laundry Basement
Exterior
Parking On Site 1
Fence Fully, Wood
Waterfront N
Water Access N
Roof Type Shingle
Accessibility None
Garage N
Building
Lot Description Corner, Front Yard, Rear Yard
Story 3
Foundation Block
Sewer Public Sewer
Water Public
Architectural Style Colonial, Traditional
Level or Stories 3
Additional Building Above Grade, Below Grade
New Construction N
Schools
School District Prince George'S County Public Schools
Others
HOA Fee Include Common Area Maintenance,Snow Removal,Trash
Senior Community No
Tax ID 17182086494
Ownership Fee Simple
SqFt Source Assessor
Acceptable Financing Conventional, FHA, VA
Listing Terms Conventional, FHA, VA
Financing Conventional,FHA,VA
Special Listing Condition Standard
Read Less Info
Want to know what your home might be worth? Contact us for a FREE valuation!

Our team is ready to help you sell your home for the highest possible price ASAP

Bought with Sonja Bailey Wiggins • Keller Williams Preferred Properties

"My job is to find and attract mastery-based agents to the office, protect the culture, and make sure everyone is happy! "






