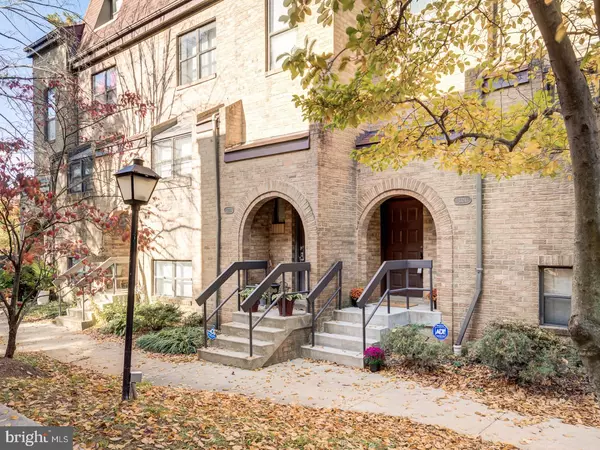$399,999
$419,999
4.8%For more information regarding the value of a property, please contact us for a free consultation.
3 Beds
3 Baths
1,611 SqFt
SOLD DATE : 12/21/2022
Key Details
Sold Price $399,999
Property Type Condo
Sub Type Condo/Co-op
Listing Status Sold
Purchase Type For Sale
Square Footage 1,611 sqft
Price per Sqft $248
Subdivision Fort Lincoln
MLS Listing ID DCDC2070962
Sold Date 12/21/22
Style Colonial
Bedrooms 3
Full Baths 2
Half Baths 1
Condo Fees $457/mo
HOA Y/N N
Abv Grd Liv Area 1,611
Originating Board BRIGHT
Year Built 1978
Annual Tax Amount $2,395
Tax Year 2022
Property Description
MOTIVATED SELLER!!!!!!!!!Welcome to the beautiful Fort Lincoln neighborhood, conveniently located close to the Dakota Shopping Center and all its amenities and right off Rte 50 and 295. The great thing about this neighborhood is you get the feel of the suburbs with all of the convenience of the city. The quiet community has everything to offer. This home is nestled in a park-like setting with easy access to downtown DC, Annapolis, Baltimore and Virginia, an assigned parking space for the owner and plenty of visitors parking. This spacious, one-owner, 3 level townhouse style condo is just what you have been looking for and shows the pride of ownership. This home has been recently updated to include a new gas water heater, newer gas HVAC, fresh paint throughout, recently replaced all vinyl windows and new luxury vinyl floors in the full and owner’s bathrooms. As you enter this home, you are greeted with an expansive living/dining room combo accented with a beautiful gas fireplace for those chilly days and nights. Adjacent to the living room is the beautiful kitchen with everything one could want recessed lightinging, granite countertops, stainless-steel appliances, built-in microwave and wired for cable. Right outside of this kitchen is the half bath with a new vanity just perfect for guests. As we make our way to the second level of this home, we will find two nice size bedrooms with ceiling fans and plenty of closet space that share a unique bathroom. This bathroom accommodates a double vanity and a separate walk-in shower, and a tub /shower combo. As we retreat to the top level of this townhouse condo, we reach the owners suite. This oversized bedroom offers enormous space, a gas fireplace and built-in shelving. Additionally, this room has a split unit to customize temperature control. As we make our way to the luxury bathroom, we will set an oversized jacuzzi tub and a large glass enclosed shower. The only thing this home is missing is you!
Location
State DC
County Washington
Zoning RESIDENTIAL
Rooms
Other Rooms Living Room, Dining Room, Primary Bedroom, Bedroom 2, Kitchen, Foyer, Bathroom 1, Primary Bathroom
Interior
Interior Features Combination Dining/Living, Crown Moldings, Kitchen - Eat-In, Pantry, Recessed Lighting, Tub Shower, Upgraded Countertops, Walk-in Closet(s), WhirlPool/HotTub
Hot Water Natural Gas
Heating Central
Cooling Central A/C, Ductless/Mini-Split
Fireplaces Number 2
Fireplaces Type Gas/Propane
Equipment Built-In Microwave, Dishwasher, Dryer, Oven/Range - Electric, Refrigerator, Washer, Water Heater, Stainless Steel Appliances
Fireplace Y
Appliance Built-In Microwave, Dishwasher, Dryer, Oven/Range - Electric, Refrigerator, Washer, Water Heater, Stainless Steel Appliances
Heat Source Natural Gas
Laundry Main Floor, Dryer In Unit, Washer In Unit
Exterior
Garage Spaces 1.0
Parking On Site 1
Amenities Available None
Waterfront N
Water Access N
Accessibility None
Total Parking Spaces 1
Garage N
Building
Story 3
Foundation Brick/Mortar
Sewer Public Sewer
Water Public
Architectural Style Colonial
Level or Stories 3
Additional Building Above Grade, Below Grade
New Construction N
Schools
School District District Of Columbia Public Schools
Others
Pets Allowed Y
HOA Fee Include Common Area Maintenance,Ext Bldg Maint,Parking Fee,Snow Removal,Trash
Senior Community No
Tax ID 4325//2435
Ownership Condominium
Security Features Electric Alarm
Special Listing Condition Standard
Pets Description No Pet Restrictions
Read Less Info
Want to know what your home might be worth? Contact us for a FREE valuation!

Our team is ready to help you sell your home for the highest possible price ASAP

Bought with Phoenix E Wright • Compass

"My job is to find and attract mastery-based agents to the office, protect the culture, and make sure everyone is happy! "






