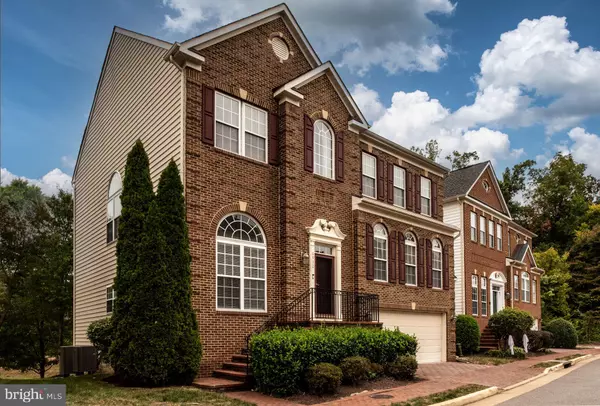$785,000
$790,000
0.6%For more information regarding the value of a property, please contact us for a free consultation.
4 Beds
4 Baths
4,676 SqFt
SOLD DATE : 12/22/2022
Key Details
Sold Price $785,000
Property Type Single Family Home
Sub Type Detached
Listing Status Sold
Purchase Type For Sale
Square Footage 4,676 sqft
Price per Sqft $167
Subdivision Cook Inlet
MLS Listing ID VAFX2098516
Sold Date 12/22/22
Style Traditional
Bedrooms 4
Full Baths 3
Half Baths 1
HOA Fees $150/mo
HOA Y/N Y
Abv Grd Liv Area 3,108
Originating Board BRIGHT
Year Built 2005
Annual Tax Amount $7,686
Tax Year 2022
Lot Size 4,452 Sqft
Acres 0.1
Property Description
ASK me HOW to qualify for up to 2% below market interest rates. Entire home has been painted a neutral color. Please disregard paint colors in pictures.
Welcome to Cook Inlet/ Inlet Cove neighborhood located in Fort Belvoir, VA. This 4-bedroom 3.5 bath colonial is move in ready!!
Beautiful Oak hardwood flooring and a 2 story foyer welcomes you inside this gorgeous home with upgrades at every turn. You’re greeted by a private office space with French doors and a beautiful built in book case. Make your way to the beautiful open kitchen with island, granite countertops, tile backsplash, stainless steel appliances and plenty of cabinet space. The main level is eloquently detailed with tray ceilings, beautiful columns and crown molding. From the kitchen, step out the immaculate private deck and patio which invites comfort and exudes modern elegance. The private wooded backyard is a perfect setting for relaxing and entertaining
The upper level offers 3 large secondary bedrooms, a full bath, laundry and an oversized primary suite with tray ceiling, sitting area, huge walk-in closet and a luxury bath featuring separate shower & a wonderful soaking tub.
The Lower level basement area features A full bathroom, bonus room, new flooring and freshly painted walls.
Entire home freshly painted. New flooring in basement. New smoke detectors and hardware throughout the home.
Perfectly located with easy access to commuter routes, freeways, Ft Belvoir, Quantico and DC. Close to schools, shopping, parks and restaurants also.
Location
State VA
County Fairfax
Zoning 304
Rooms
Other Rooms Bonus Room
Basement Walkout Level
Interior
Interior Features Attic, Built-Ins, Carpet, Ceiling Fan(s), Chair Railings, Combination Kitchen/Dining, Crown Moldings, Floor Plan - Open, Formal/Separate Dining Room, Kitchen - Gourmet, Kitchen - Island, Kitchen - Table Space, Pantry, Recessed Lighting, Soaking Tub, Stall Shower, Store/Office, Tub Shower, Upgraded Countertops, Walk-in Closet(s), Window Treatments, Wood Floors
Hot Water Natural Gas
Heating Central
Cooling Central A/C
Flooring Engineered Wood, Hardwood, Carpet
Fireplaces Number 1
Fireplaces Type Stone
Equipment Built-In Microwave, Cooktop, Dishwasher, Disposal, Dryer, Icemaker, Freezer, Microwave, Oven - Double, Oven - Wall, Refrigerator, Stainless Steel Appliances, Stove, Washer
Fireplace Y
Appliance Built-In Microwave, Cooktop, Dishwasher, Disposal, Dryer, Icemaker, Freezer, Microwave, Oven - Double, Oven - Wall, Refrigerator, Stainless Steel Appliances, Stove, Washer
Heat Source Natural Gas
Laundry Basement
Exterior
Parking Features Garage - Front Entry, Garage Door Opener
Garage Spaces 2.0
Amenities Available Club House, Swimming Pool
Water Access N
Accessibility None
Attached Garage 2
Total Parking Spaces 2
Garage Y
Building
Lot Description Backs - Open Common Area, Backs to Trees, Corner, Rear Yard, SideYard(s)
Story 3
Foundation Slab
Sewer Private Sewer
Water Public
Architectural Style Traditional
Level or Stories 3
Additional Building Above Grade, Below Grade
Structure Type 2 Story Ceilings
New Construction N
Schools
Elementary Schools Gunston
Middle Schools Hayfield Secondary School
High Schools Hayfield Secondary School
School District Fairfax County Public Schools
Others
Pets Allowed Y
HOA Fee Include Common Area Maintenance,Pool(s),Snow Removal,Trash
Senior Community No
Tax ID 1082 02 0142
Ownership Fee Simple
SqFt Source Assessor
Acceptable Financing Cash, Contract, Conventional, FHA, VA
Horse Property N
Listing Terms Cash, Contract, Conventional, FHA, VA
Financing Cash,Contract,Conventional,FHA,VA
Special Listing Condition Standard
Pets Allowed No Pet Restrictions
Read Less Info
Want to know what your home might be worth? Contact us for a FREE valuation!

Our team is ready to help you sell your home for the highest possible price ASAP

Bought with Mariana Bridges • EXP Realty, LLC

"My job is to find and attract mastery-based agents to the office, protect the culture, and make sure everyone is happy! "






