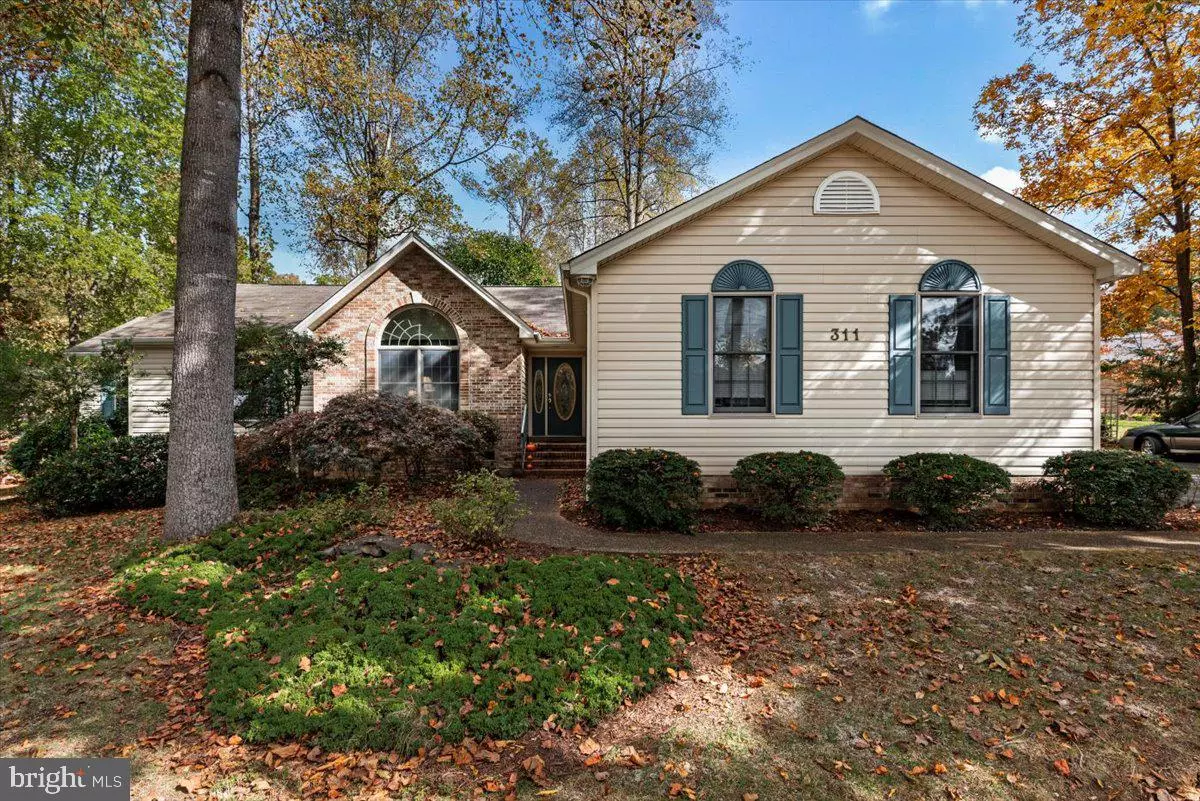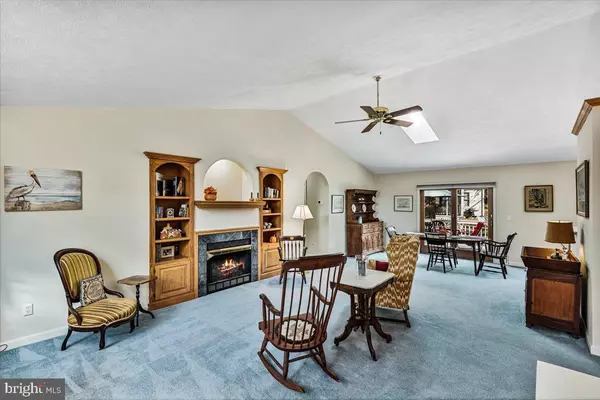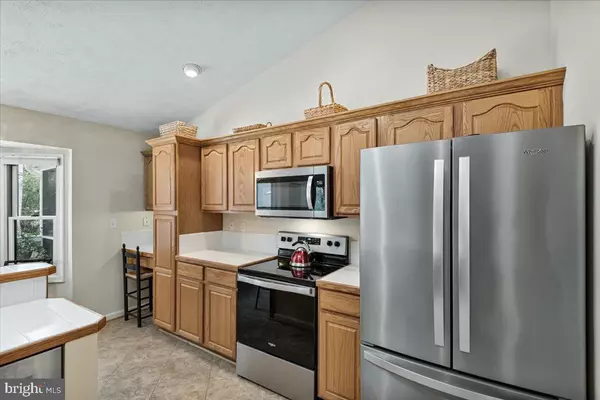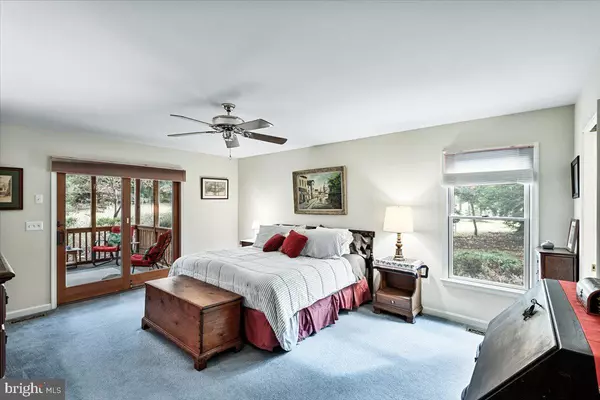$388,000
$395,000
1.8%For more information regarding the value of a property, please contact us for a free consultation.
3 Beds
2 Baths
1,889 SqFt
SOLD DATE : 12/20/2022
Key Details
Sold Price $388,000
Property Type Single Family Home
Sub Type Detached
Listing Status Sold
Purchase Type For Sale
Square Footage 1,889 sqft
Price per Sqft $205
Subdivision Lake Of The Woods
MLS Listing ID VAOR2003704
Sold Date 12/20/22
Style Contemporary,Ranch/Rambler
Bedrooms 3
Full Baths 2
HOA Fees $153/ann
HOA Y/N Y
Abv Grd Liv Area 1,889
Originating Board BRIGHT
Year Built 1997
Annual Tax Amount $2,091
Tax Year 2022
Lot Size 0.291 Acres
Acres 0.29
Property Description
This home has truly a four-season view of the main lake directly across the street and beach nearby. You will immediately feel at home when you enter the Foyer which opens to the inviting Living Room with a propane gas fireplace and open spacious Dining Room overlooking the deck and backyard. This is a very lovely , attractive 3 Bedroom, 2 Bathroom, split bedroom rambler, plus the owner's favorite room in the house, the Sun Room, which is relaxing, bright and has a lovely clear view of the Lake. (Note: 3rd Bedroom opens into Sunroom which makes a guest suite or a separate area/suite for in-laws or teenagers.) In addition, the well- planned kitchen has a breakfast bar and breakfast nook next to the bay window. The kitchen boasts recent Stainless Steel appliances, ceramic tiled counters and a pantry. The spacious Primary Bedroom opens to a screened porch (which is also accessible from the deck). Primary Bathroom has double sink vanity, soaking tub and separate shower. Separate Laundry/Mud Room opens to the Large Garage and a convenient small Shed on side of house. Craw Space has been conditioned. The Lake of the Woods is a community filled with amenities -- Two Lakes for boating, kayaking, swimming, fishing, PGA Golf Course, Pro Shop and Café, two Olympic Swimming Pools, Parks and Playgrounds, Clubhouse with Bar & Lounge, Dinning Room and Grill Room, Community Center, several Beaches, Pickleball, Tennis, Fitness Center, Equestrian Center, Walking Paths and more.
Location
State VA
County Orange
Zoning R3
Rooms
Other Rooms Living Room, Dining Room, Primary Bedroom, Bedroom 2, Bedroom 3, Kitchen, Foyer, Sun/Florida Room, Mud Room, Bathroom 2, Primary Bathroom, Screened Porch
Main Level Bedrooms 3
Interior
Interior Features Attic, Breakfast Area, Built-Ins, Carpet, Ceiling Fan(s), Combination Dining/Living, Dining Area, Entry Level Bedroom, Floor Plan - Open, Floor Plan - Traditional, Kitchen - Eat-In, Kitchen - Table Space, Pantry, Primary Bath(s), Recessed Lighting, Skylight(s), Soaking Tub, Stall Shower, Tub Shower, Upgraded Countertops, Walk-in Closet(s), Window Treatments, Wood Floors
Hot Water Electric
Heating Heat Pump(s), Forced Air, Other
Cooling Central A/C, Ceiling Fan(s), Heat Pump(s)
Flooring Carpet, Ceramic Tile, Hardwood, Partially Carpeted, Solid Hardwood
Fireplaces Number 1
Fireplaces Type Mantel(s), Marble, Screen, Wood
Equipment Built-In Microwave, Dishwasher, Disposal, Dryer, Exhaust Fan, Freezer, Icemaker, Oven/Range - Electric, Refrigerator, Stainless Steel Appliances, Washer, Water Heater
Fireplace Y
Window Features Bay/Bow,Palladian,Skylights
Appliance Built-In Microwave, Dishwasher, Disposal, Dryer, Exhaust Fan, Freezer, Icemaker, Oven/Range - Electric, Refrigerator, Stainless Steel Appliances, Washer, Water Heater
Heat Source Electric
Laundry Main Floor
Exterior
Exterior Feature Deck(s), Porch(es), Screened
Parking Features Additional Storage Area, Garage Door Opener, Garage - Side Entry
Garage Spaces 6.0
Utilities Available Cable TV, Cable TV Available, Electric Available, Phone Available
Amenities Available Bar/Lounge, Baseball Field, Basketball Courts, Beach, Bike Trail, Boat Dock/Slip, Boat Ramp, Cable, Club House, Common Grounds, Community Center, Day Care, Dining Rooms, Dog Park, Exercise Room, Extra Storage, Fitness Center, Gated Community, Golf Club, Golf Course, Golf Course Membership Available, Horse Trails, Jog/Walk Path, Lake, Library, Marina/Marina Club, Meeting Room, Mooring Area, Newspaper Service, Non-Lake Recreational Area, Party Room, Picnic Area, Pier/Dock, Pool - Outdoor, Putting Green, Racquet Ball, Recreational Center, Riding/Stables, Security, Shuffleboard, Soccer Field, Spa, Swimming Pool, Tennis Courts, Tot Lots/Playground, Volleyball Courts, Water/Lake Privileges
Water Access N
View Lake, Water, Garden/Lawn
Accessibility 32\"+ wide Doors, Level Entry - Main, No Stairs
Porch Deck(s), Porch(es), Screened
Attached Garage 2
Total Parking Spaces 6
Garage Y
Building
Lot Description Backs to Trees, Front Yard, Landscaping, Partly Wooded, Premium, Rear Yard, SideYard(s)
Story 1
Foundation Crawl Space
Sewer Public Sewer
Water Public
Architectural Style Contemporary, Ranch/Rambler
Level or Stories 1
Additional Building Above Grade, Below Grade
Structure Type 2 Story Ceilings,9'+ Ceilings,Cathedral Ceilings,Dry Wall
New Construction N
Schools
Elementary Schools Locust Grove
Middle Schools Locust Grove
High Schools Orange Co.
School District Orange County Public Schools
Others
HOA Fee Include Common Area Maintenance,Management,Pool(s),Recreation Facility,Road Maintenance,Security Gate,Snow Removal
Senior Community No
Tax ID 012A0000300600
Ownership Fee Simple
SqFt Source Estimated
Security Features 24 hour security,Security Gate
Acceptable Financing Cash, Conventional, Exchange, FHA, VA
Horse Property N
Listing Terms Cash, Conventional, Exchange, FHA, VA
Financing Cash,Conventional,Exchange,FHA,VA
Special Listing Condition Standard
Read Less Info
Want to know what your home might be worth? Contact us for a FREE valuation!

Our team is ready to help you sell your home for the highest possible price ASAP

Bought with Joshua James Prouty • Samson Properties

"My job is to find and attract mastery-based agents to the office, protect the culture, and make sure everyone is happy! "






