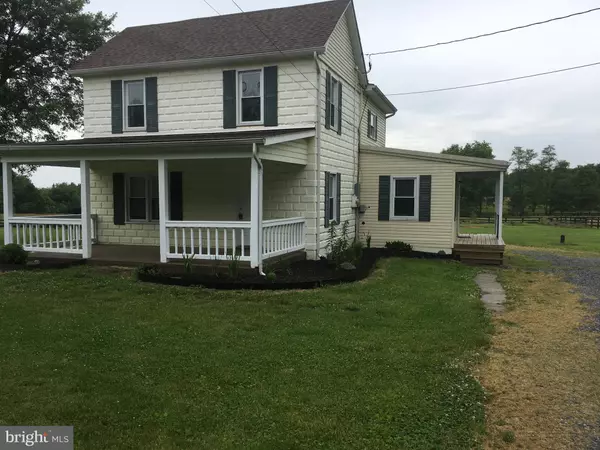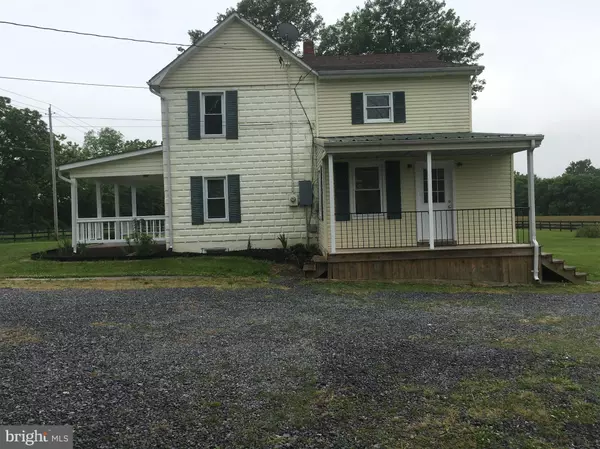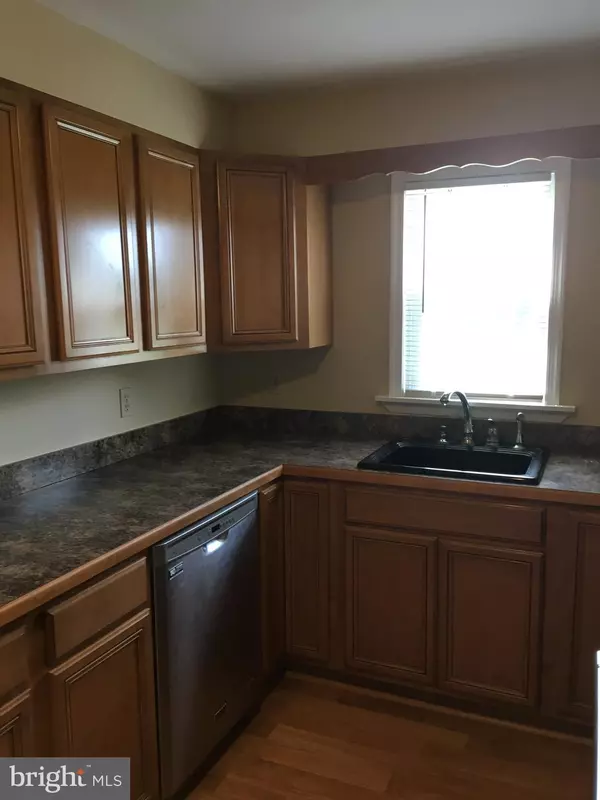$340,000
$349,700
2.8%For more information regarding the value of a property, please contact us for a free consultation.
3 Beds
2 Baths
2,334 SqFt
SOLD DATE : 06/30/2020
Key Details
Sold Price $340,000
Property Type Single Family Home
Sub Type Detached
Listing Status Sold
Purchase Type For Sale
Square Footage 2,334 sqft
Price per Sqft $145
Subdivision None Available
MLS Listing ID WVJF135214
Sold Date 06/30/20
Style Colonial
Bedrooms 3
Full Baths 1
Half Baths 1
HOA Y/N N
Abv Grd Liv Area 1,696
Originating Board BRIGHT
Year Built 1951
Annual Tax Amount $1,168
Tax Year 2019
Lot Size 7.110 Acres
Acres 7.11
Property Description
Come check out this farmette that offers fenced pastures with water & electric run to each field. Unrestricted 7.11 acres with 30 X 60 detached garage with LED lighting. There are two wells and septic, come explore the possibilities. Farmhouse offers hardwood floors, breakfast nook and much more. Septic to house is for 4 Bedrooms. New electrical panel installed.
Location
State WV
County Jefferson
Zoning 112
Rooms
Basement Full
Interior
Interior Features Attic, Carpet, Ceiling Fan(s), Dining Area, Wood Floors
Hot Water Electric
Heating Forced Air
Cooling Central A/C
Equipment Built-In Microwave, Dishwasher, Energy Efficient Appliances, ENERGY STAR Refrigerator, Oven - Self Cleaning, Oven/Range - Electric, Water Heater
Fireplace N
Window Features Energy Efficient
Appliance Built-In Microwave, Dishwasher, Energy Efficient Appliances, ENERGY STAR Refrigerator, Oven - Self Cleaning, Oven/Range - Electric, Water Heater
Heat Source Oil
Exterior
Garage Additional Storage Area, Garage - Front Entry, Garage Door Opener
Garage Spaces 4.0
Fence Board
Utilities Available Cable TV Available
Waterfront N
Water Access N
Street Surface Black Top
Accessibility None
Road Frontage State
Total Parking Spaces 4
Garage Y
Building
Story 3
Sewer Septic > # of BR
Water Well
Architectural Style Colonial
Level or Stories 3
Additional Building Above Grade, Below Grade
New Construction N
Schools
School District Jefferson County Schools
Others
Pets Allowed Y
Senior Community No
Tax ID 0718001500000000
Ownership Fee Simple
SqFt Source Estimated
Special Listing Condition Standard
Pets Description No Pet Restrictions
Read Less Info
Want to know what your home might be worth? Contact us for a FREE valuation!

Our team is ready to help you sell your home for the highest possible price ASAP

Bought with Richard A Kozlowski • Long & Foster/Webber & Associates

"My job is to find and attract mastery-based agents to the office, protect the culture, and make sure everyone is happy! "






