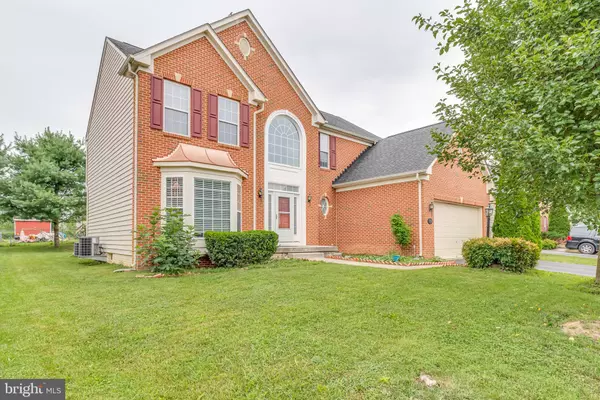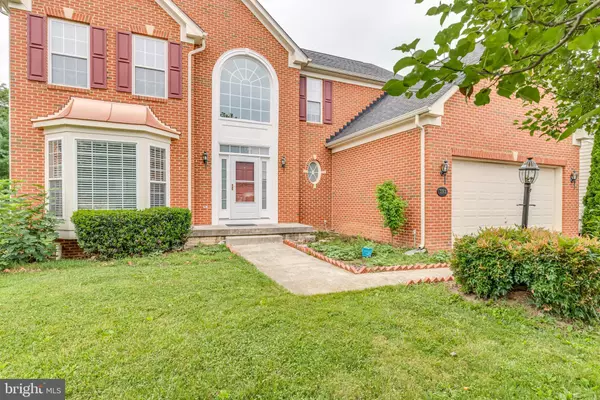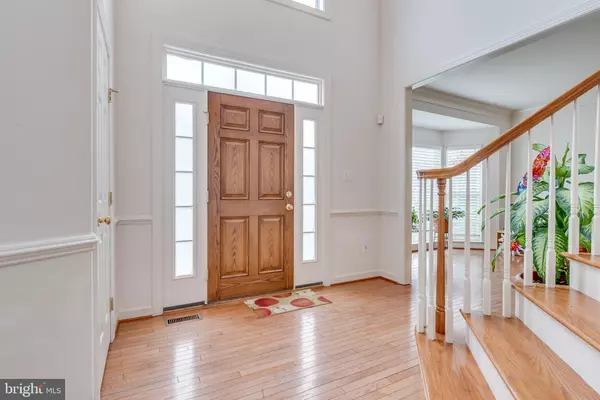$295,000
$299,900
1.6%For more information regarding the value of a property, please contact us for a free consultation.
4 Beds
4 Baths
4,535 SqFt
SOLD DATE : 02/03/2020
Key Details
Sold Price $295,000
Property Type Single Family Home
Sub Type Detached
Listing Status Sold
Purchase Type For Sale
Square Footage 4,535 sqft
Price per Sqft $65
Subdivision Washington Trail
MLS Listing ID WVBE170614
Sold Date 02/03/20
Style Colonial
Bedrooms 4
Full Baths 3
Half Baths 1
HOA Fees $50/qua
HOA Y/N Y
Abv Grd Liv Area 3,808
Originating Board BRIGHT
Year Built 2005
Annual Tax Amount $2,165
Tax Year 2019
Lot Size 7,405 Sqft
Acres 0.17
Property Description
This house has everything you need and want! The exterior is stunning with it's brick front and manicured landscaping. The main level has hardwood flooring throughout. There are formal living and dining rooms for extended family visits. The gourmet kitchen features stainless appliances and a 5 burner gas range. Great for cooking to entertain! It is open to the breakfast nook with arched window. The large family room has tons of windows and a stone fireplace with raised hearth. It serves as a decorative focal point for the space as well a great way to stay warm on chilly nights! Just off the family room there is a study. It would make a great home office - get your work done while your family is close by! Upstairs are 4 generously sized, carpeted bedrooms. The master is massive and features vaulted ceilings, a walk-in closet, and luxury ensuite bathroom. It includes a double bowl vanity, stall shower, soaking tub and separate water closet. What a great place to relax with a glass of wine! The lower level of the home is fully finished w/ carpet and recessed lighting. There is a huge rec room, a secondary room and a full bath. French doors from the lower level walk-out to the rear yard. The home's lot is level and grassy. It even has mature trees for extra privacy. This home has so many great attributes!With $0 down @ 3.25%/30 years possible payment of $1305 a month for qualified buyers. Don't miss your chance to make it yours! Call today!
Location
State WV
County Berkeley
Zoning 101
Rooms
Other Rooms Living Room, Dining Room, Primary Bedroom, Bedroom 2, Bedroom 3, Bedroom 4, Kitchen, Game Room, Family Room, Foyer, Breakfast Room, Bathroom 2, Bathroom 3, Primary Bathroom, Half Bath
Basement Full
Interior
Hot Water Electric
Heating Heat Pump(s)
Cooling Central A/C
Fireplaces Number 1
Heat Source Natural Gas
Exterior
Garage Garage - Front Entry
Garage Spaces 2.0
Waterfront N
Water Access N
Roof Type Shingle
Accessibility None
Attached Garage 2
Total Parking Spaces 2
Garage Y
Building
Story 3+
Sewer Public Sewer
Water Public
Architectural Style Colonial
Level or Stories 3+
Additional Building Above Grade, Below Grade
Structure Type Dry Wall,9'+ Ceilings
New Construction N
Schools
School District Berkeley County Schools
Others
Senior Community No
Tax ID 0112M001700000000
Ownership Fee Simple
SqFt Source Assessor
Acceptable Financing Cash, Conventional, FHA, USDA, VA
Listing Terms Cash, Conventional, FHA, USDA, VA
Financing Cash,Conventional,FHA,USDA,VA
Special Listing Condition Standard
Read Less Info
Want to know what your home might be worth? Contact us for a FREE valuation!

Our team is ready to help you sell your home for the highest possible price ASAP

Bought with Matthew P Ridgeway • RE/MAX Real Estate Group

"My job is to find and attract mastery-based agents to the office, protect the culture, and make sure everyone is happy! "






