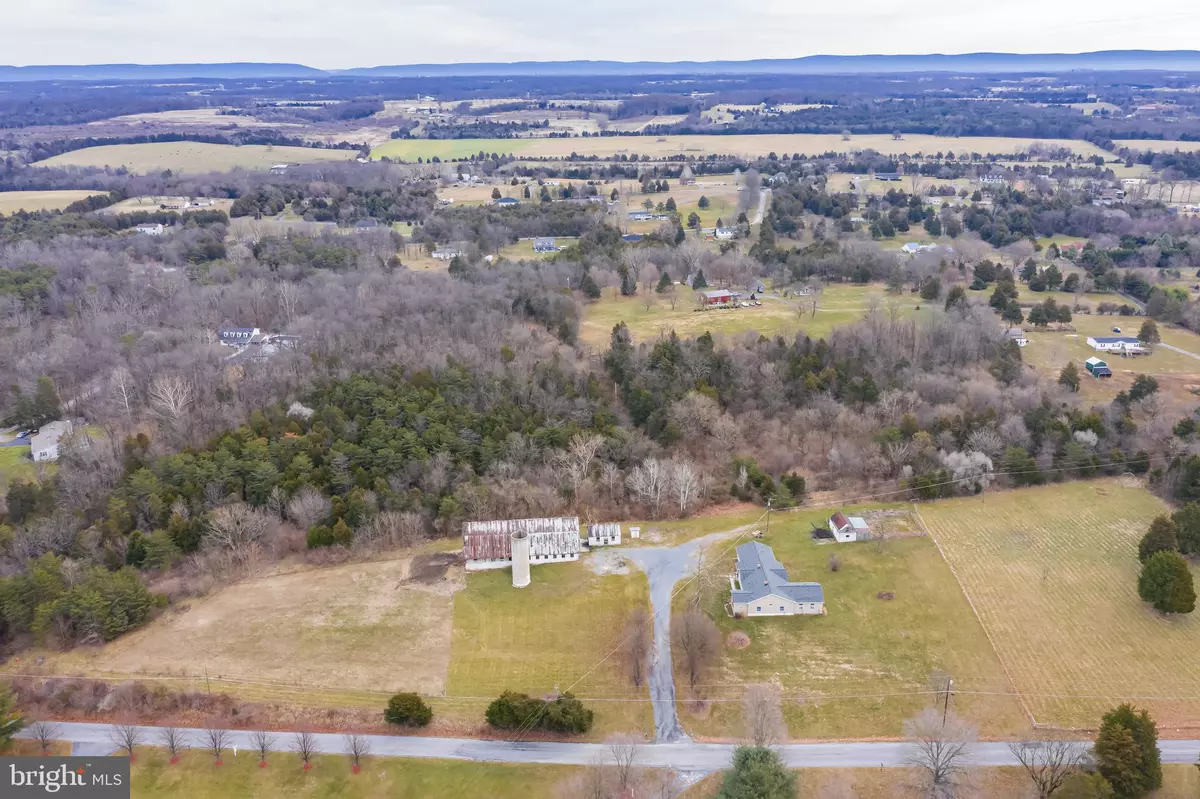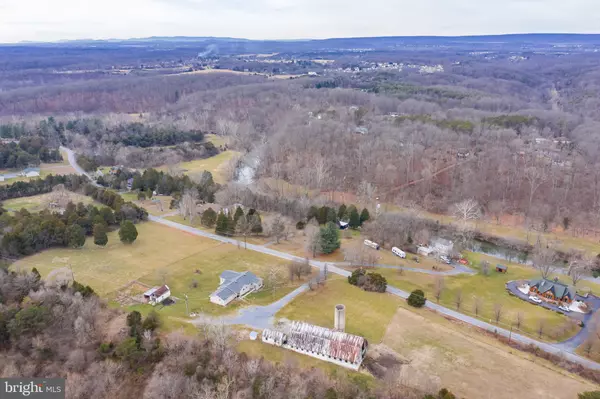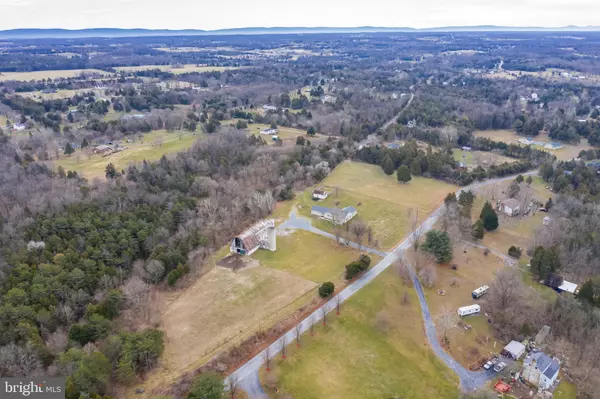$360,000
$405,000
11.1%For more information regarding the value of a property, please contact us for a free consultation.
3 Beds
4 Baths
2,896 SqFt
SOLD DATE : 03/31/2020
Key Details
Sold Price $360,000
Property Type Single Family Home
Sub Type Detached
Listing Status Sold
Purchase Type For Sale
Square Footage 2,896 sqft
Price per Sqft $124
Subdivision Hidden River Farm
MLS Listing ID WVJF137558
Sold Date 03/31/20
Style Ranch/Rambler
Bedrooms 3
Full Baths 3
Half Baths 1
HOA Y/N N
Abv Grd Liv Area 2,896
Originating Board BRIGHT
Year Built 1955
Annual Tax Amount $2,613
Tax Year 2019
Lot Size 14.410 Acres
Acres 14.41
Property Description
Endless opportunities comes with this fenced 14.416+- acre parcel with dairy barn, milking parlor and several outbuildings. Sellers just completed the renovations to this spacious 2,896+- Sq. Ft. ranch home offering 3BR/3.5 BA. Enter the property through the sunroom which then leads to the family room/kitchen combo. Vaulted ceilings, recessed lighting and full kitchen with island and pantry. Master bedroom offers full bath and walk-in closet. The split second master suite can be an in-law suite with sitting area with full bath and walk-in closet with the laundry room close by. Or use this area as a bedroom with bath and enjoy a separate dining room. The third bedroom has potential also because of shelving and a space to sit and enjoy the sunshine that fills this room. Living room offers brick fireplace, bookshelves and 1/2 bath with another laundry hookup and office space nearby. New vinyl plank flooring throughout, painted interior, cleaned ductwork and sellers have serviced the HVAC system. Along with a new roof, siding and the list goes on. Barns and outbuildings all need work and are separately metered from home. Milk parlor (12x24), well pump house (4x4), dairy barn with hay storage overhead (34x86), block building (24x12) with overhead storage and (24x10) storage area. Raise your own animals, garden and enjoy being away from it all. Enjoy fishing, swimming and kayaking from the community access to Opequon Creek. Barns and outbuildings all need work. Separately metered from home. **USE CAUTION IN THE UPPER LEVEL DAIRY BARN** **No record of well or septic with the Jefferson County Health Department**
Location
State WV
County Jefferson
Zoning 112
Rooms
Other Rooms Living Room, Dining Room, Primary Bedroom, Sitting Room, Bedroom 2, Bedroom 3, Kitchen, Family Room, Basement, Sun/Florida Room, Laundry, Office
Basement Partial, Unfinished
Main Level Bedrooms 3
Interior
Interior Features Ceiling Fan(s), Crown Moldings, Entry Level Bedroom, Family Room Off Kitchen, Floor Plan - Open, Formal/Separate Dining Room, Kitchen - Island, Primary Bath(s), Recessed Lighting, Walk-in Closet(s), Water Treat System, Window Treatments, Pantry
Hot Water Electric
Heating Heat Pump(s)
Cooling Central A/C, Ceiling Fan(s)
Flooring Other
Fireplaces Number 1
Fireplaces Type Brick, Mantel(s)
Equipment Built-In Microwave, Dishwasher, Disposal, Exhaust Fan, Refrigerator, Stove, Water Conditioner - Owned
Fireplace Y
Window Features Vinyl Clad
Appliance Built-In Microwave, Dishwasher, Disposal, Exhaust Fan, Refrigerator, Stove, Water Conditioner - Owned
Heat Source Electric
Laundry Main Floor
Exterior
Fence High Tensile
Waterfront N
Water Access Y
Water Access Desc Canoe/Kayak,Fishing Allowed,Swimming Allowed
View Pasture
Roof Type Architectural Shingle
Street Surface Black Top
Accessibility None
Road Frontage State
Garage N
Building
Lot Description Cleared, Level, Open, Road Frontage, Rural
Story 2
Foundation Block, Crawl Space
Sewer Septic Exists
Water Well
Architectural Style Ranch/Rambler
Level or Stories 2
Additional Building Above Grade, Below Grade
Structure Type Dry Wall,Vaulted Ceilings
New Construction N
Schools
School District Jefferson County Schools
Others
Senior Community No
Tax ID 0718000100010000
Ownership Fee Simple
SqFt Source Estimated
Security Features Security System
Horse Property Y
Special Listing Condition Standard
Read Less Info
Want to know what your home might be worth? Contact us for a FREE valuation!

Our team is ready to help you sell your home for the highest possible price ASAP

Bought with Edwin G Stanfield • Long & Foster Real Estate, Inc.

"My job is to find and attract mastery-based agents to the office, protect the culture, and make sure everyone is happy! "






