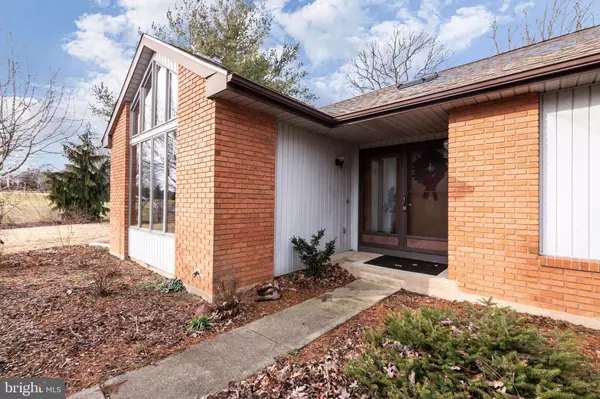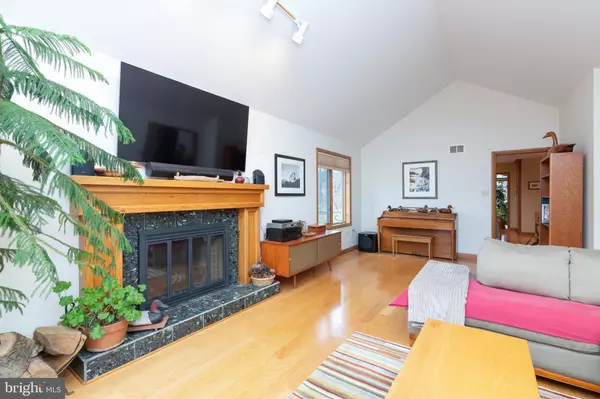$372,000
$364,900
1.9%For more information regarding the value of a property, please contact us for a free consultation.
3 Beds
2 Baths
2,459 SqFt
SOLD DATE : 04/08/2020
Key Details
Sold Price $372,000
Property Type Single Family Home
Sub Type Detached
Listing Status Sold
Purchase Type For Sale
Square Footage 2,459 sqft
Price per Sqft $151
Subdivision None Available
MLS Listing ID PACT498304
Sold Date 04/08/20
Style Ranch/Rambler
Bedrooms 3
Full Baths 2
HOA Y/N N
Abv Grd Liv Area 2,459
Originating Board BRIGHT
Year Built 1987
Annual Tax Amount $6,253
Tax Year 2020
Lot Size 1.300 Acres
Acres 1.3
Lot Dimensions 0.00 x 0.00
Property Description
Absolutely beautiful and well maintained contemporary ranch is located on a quiet 1.3 acre cul-de-sac lot in a professionally landscaped private setting. Wonderful home for entertaining & serene living. The large, abundant Andersen windows throughout allow you to enjoy this picturesque setting. Beautiful views from every room, it is a nature lovers delight! This open floor plan incorporates updated kitchen with custom Craft made cherry cabinetry, granite countertops tile backsplash, stainless steel farm sink and appliances, center island with seating, pantry and hardwood floors. Kitchen opens to a beautiful sunroom with cathedral ceilings, tile floor wood stove and bountiful windows and skylights allowing the light to pour in. A triple door brings you to the rear deck and outdoor lawn with vegetable gardens. Formal dining room with large alcove and hardwood floor. Formal Living Room with vaulted ceiling, architectural designer 2 story windows & splendid fireplace with raised hearth and oak mantel. Gorgeous owners suite with updated luxury bath to include a large walk in tile shower H/H vanities and tile floor. Two additional bedrooms and an office/bedroom. Formal entrance foyer with double doors and skylight. First floor laundry. Finished basement with recreation room and woodshop. Award winning Avon Grove Schools District.
Location
State PA
County Chester
Area New London Twp (10371)
Zoning R2
Rooms
Other Rooms Living Room, Dining Room, Primary Bedroom, Bedroom 2, Bedroom 3, Kitchen, Sun/Florida Room, Laundry, Office, Recreation Room, Workshop
Basement Full, Outside Entrance, Partially Finished
Main Level Bedrooms 3
Interior
Interior Features Carpet, Ceiling Fan(s), Dining Area, Entry Level Bedroom, Floor Plan - Open, Kitchen - Eat-In, Kitchen - Island, Primary Bath(s), Skylight(s), Walk-in Closet(s), Wood Floors, Pantry
Heating Forced Air
Cooling Central A/C
Fireplaces Number 2
Fireplaces Type Wood
Equipment Cooktop, Dishwasher, Oven/Range - Electric, Stainless Steel Appliances
Fireplace Y
Appliance Cooktop, Dishwasher, Oven/Range - Electric, Stainless Steel Appliances
Heat Source Oil
Laundry Main Floor
Exterior
Garage Garage - Front Entry
Garage Spaces 2.0
Water Access N
Accessibility None
Attached Garage 2
Total Parking Spaces 2
Garage Y
Building
Story 1
Sewer On Site Septic
Water Well
Architectural Style Ranch/Rambler
Level or Stories 1
Additional Building Above Grade, Below Grade
New Construction N
Schools
School District Avon Grove
Others
Senior Community No
Tax ID 71-02 -0017.04A0
Ownership Fee Simple
SqFt Source Assessor
Special Listing Condition Standard
Read Less Info
Want to know what your home might be worth? Contact us for a FREE valuation!

Our team is ready to help you sell your home for the highest possible price ASAP

Bought with Gretchen J Apps • RE/MAX Excellence - Kennett Square

"My job is to find and attract mastery-based agents to the office, protect the culture, and make sure everyone is happy! "






