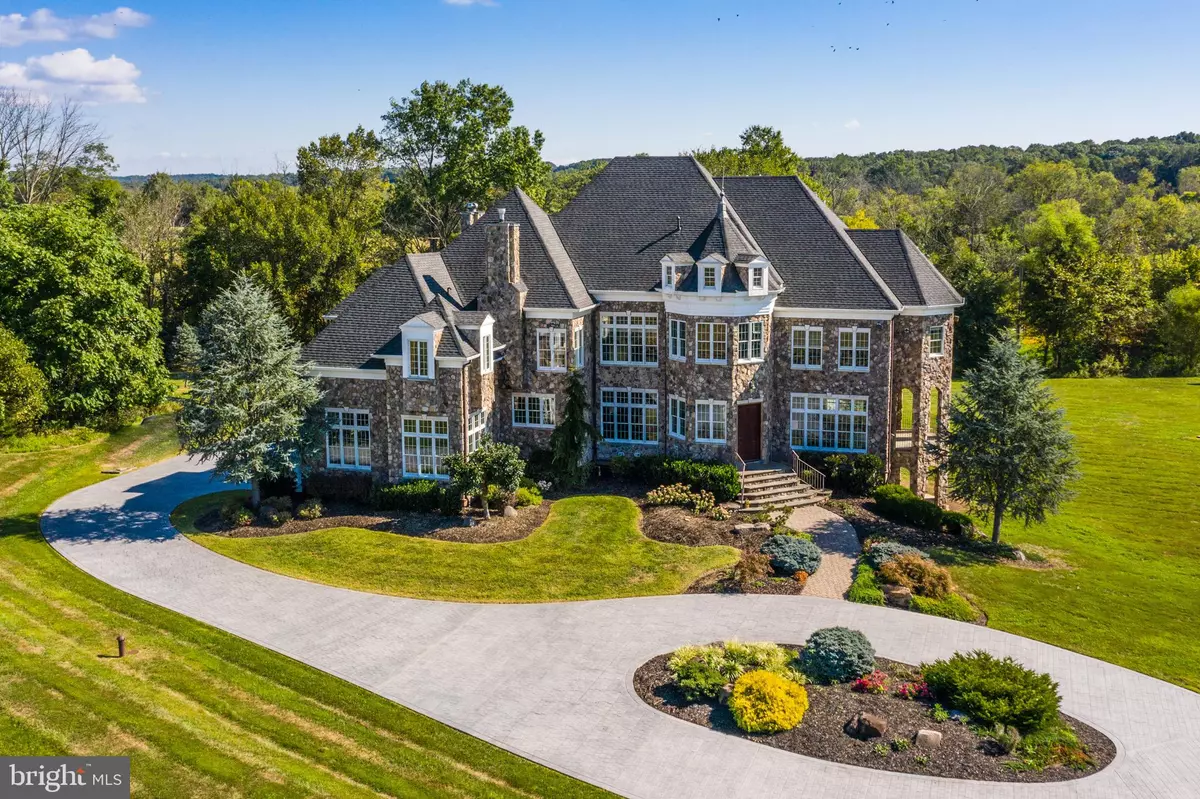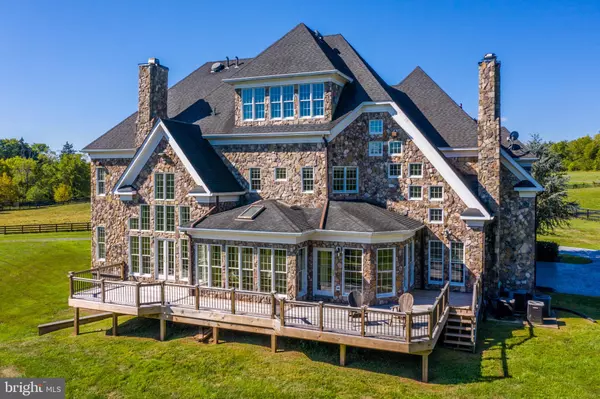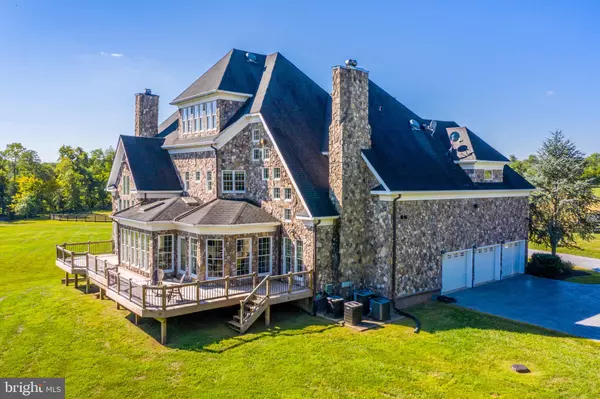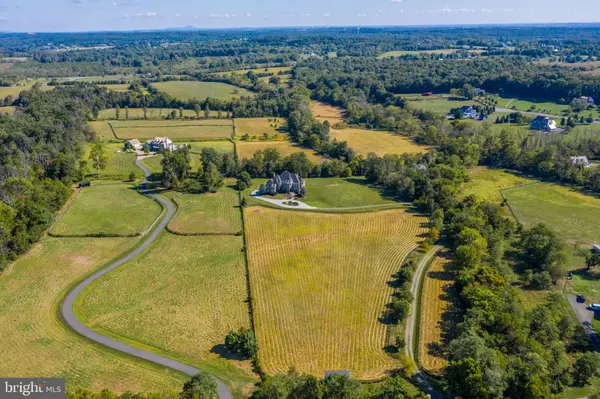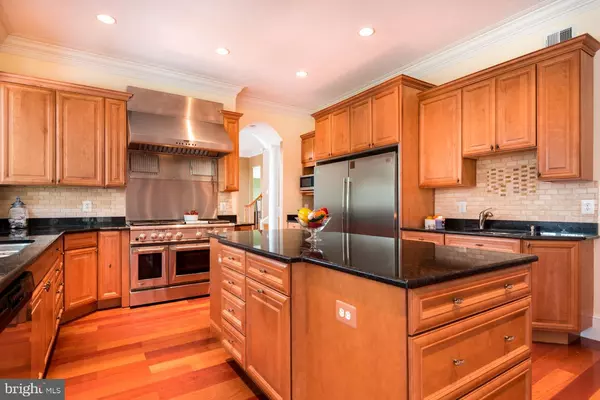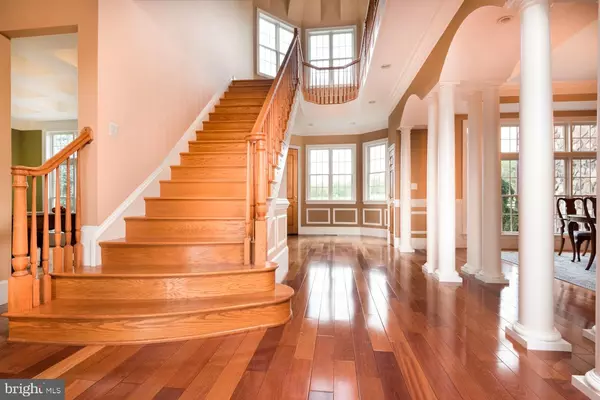$1,650,000
$1,799,000
8.3%For more information regarding the value of a property, please contact us for a free consultation.
7 Beds
6 Baths
8,800 SqFt
SOLD DATE : 02/28/2020
Key Details
Sold Price $1,650,000
Property Type Single Family Home
Sub Type Detached
Listing Status Sold
Purchase Type For Sale
Square Footage 8,800 sqft
Price per Sqft $187
Subdivision Westbrook
MLS Listing ID VALO398122
Sold Date 02/28/20
Style Colonial,French
Bedrooms 7
Full Baths 6
HOA Y/N Y
Abv Grd Liv Area 6,400
Originating Board BRIGHT
Year Built 2005
Annual Tax Amount $11,092
Tax Year 2019
Lot Size 27.000 Acres
Acres 27.0
Property Description
Come see this gorgeous equestrian ready 8,800 sqft. 7 bedroom, 6 bath custom French Chateau estate. Complete with a 12 stall barn with a 16' center aisle and a 3,000 sqft. upper level, a run-in shed, and 6 fenced paddocks with accessible water. The barn is framed inside and ready to be used for any purpose. (Finished photo is virtual renovation.) Convenient to everything, 45 minute commute to D.C. Have it all, a beautiful estate with multi-purpose pasture land. The possibilities are endless, with AR-2 zoning, you can have your own home business like boarding horses, or how about your own winery or a place to keep your classic car collection? The basement was just finished and is an entertainer's dream, with full bar, media room, full bedroom, bathroom and much more. Gourmet kitchen with commercial range and refrigerator, Finished upper level, perfect for au pair, in-laws or artist/architect studio. First floor bedroom/bath and Verizon Fios available for the home business. This is truly a special Aldie property with rich history and serenity. Bask in your own completely private Virginia estate, while maintaining the convenience of nearby shopping, dining, and much more. **Sellers offering $10,000 buyer credit towards any upgrades with full offer.
Location
State VA
County Loudoun
Zoning AR-2
Direction South
Rooms
Other Rooms Basement
Basement Full, Walkout Level
Main Level Bedrooms 1
Interior
Interior Features Built-Ins, Breakfast Area, Bar, Attic, Carpet, Combination Dining/Living, Combination Kitchen/Dining, Crown Moldings, Dining Area, Efficiency, Family Room Off Kitchen, Floor Plan - Open, Primary Bath(s), Recessed Lighting, Sprinkler System, Upgraded Countertops, Walk-in Closet(s), Wet/Dry Bar, Window Treatments, Wood Floors
Hot Water Propane
Heating Zoned
Cooling Energy Star Cooling System, Ceiling Fan(s)
Flooring Hardwood, Carpet, Ceramic Tile, Marble
Fireplaces Number 4
Fireplaces Type Gas/Propane, Wood
Equipment Built-In Range, Commercial Range, Dishwasher, Energy Efficient Appliances, Dryer, Dryer - Front Loading, Dryer - Gas, ENERGY STAR Refrigerator, Freezer, Icemaker, Microwave, Stove, Washer, Water Heater - High-Efficiency
Fireplace Y
Window Features Double Pane,Energy Efficient,ENERGY STAR Qualified,Low-E,Screens,Double Hung
Appliance Built-In Range, Commercial Range, Dishwasher, Energy Efficient Appliances, Dryer, Dryer - Front Loading, Dryer - Gas, ENERGY STAR Refrigerator, Freezer, Icemaker, Microwave, Stove, Washer, Water Heater - High-Efficiency
Heat Source Propane - Owned
Laundry Main Floor, Has Laundry
Exterior
Exterior Feature Deck(s), Patio(s), Porch(es)
Garage Additional Storage Area, Garage - Side Entry, Garage Door Opener
Garage Spaces 9.0
Fence Board
Utilities Available Fiber Optics Available, Electric Available, Phone, Propane
Waterfront N
Water Access N
View Pasture, Trees/Woods
Roof Type Architectural Shingle
Farm Mixed Use
Accessibility None, 32\"+ wide Doors
Porch Deck(s), Patio(s), Porch(es)
Attached Garage 3
Total Parking Spaces 9
Garage Y
Building
Story 3+
Foundation Concrete Perimeter
Sewer On Site Septic
Water Well
Architectural Style Colonial, French
Level or Stories 3+
Additional Building Above Grade, Below Grade
Structure Type Dry Wall,9'+ Ceilings,2 Story Ceilings,High
New Construction N
Schools
Elementary Schools Aldie
Middle Schools Mercer
High Schools John Champe
School District Loudoun County Public Schools
Others
Senior Community No
Tax ID 324156499000
Ownership Fee Simple
SqFt Source Assessor
Horse Property Y
Special Listing Condition Standard
Read Less Info
Want to know what your home might be worth? Contact us for a FREE valuation!

Our team is ready to help you sell your home for the highest possible price ASAP

Bought with Eric Feldman • RE/MAX Real Estate Connections

"My job is to find and attract mastery-based agents to the office, protect the culture, and make sure everyone is happy! "

