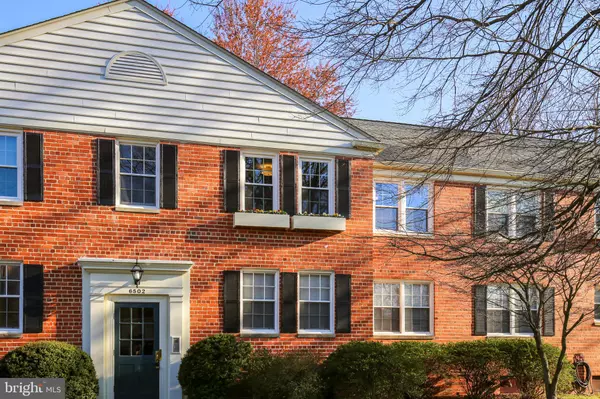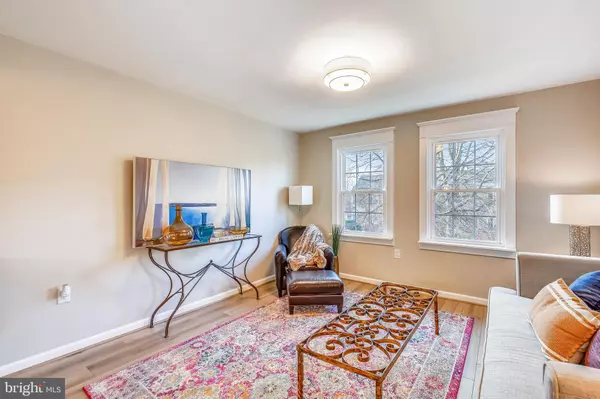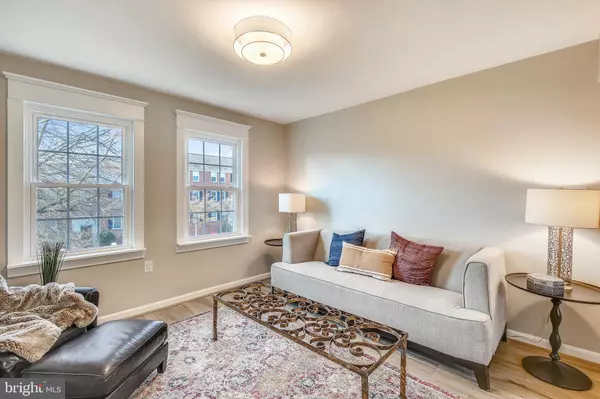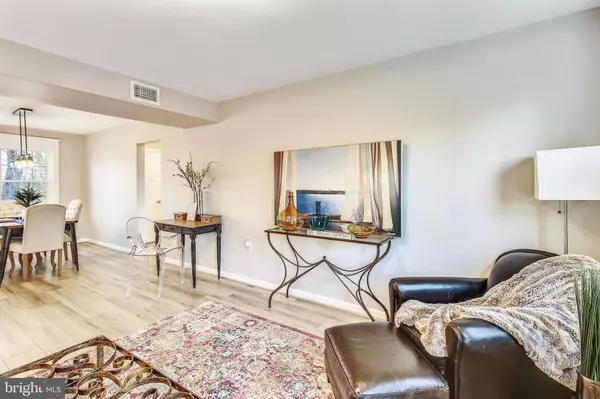$250,000
$240,000
4.2%For more information regarding the value of a property, please contact us for a free consultation.
1 Bed
1 Bath
623 SqFt
SOLD DATE : 04/09/2020
Key Details
Sold Price $250,000
Property Type Condo
Sub Type Condo/Co-op
Listing Status Sold
Purchase Type For Sale
Square Footage 623 sqft
Price per Sqft $401
Subdivision Belle View Condominiums
MLS Listing ID VAFX1114290
Sold Date 04/09/20
Style Colonial
Bedrooms 1
Full Baths 1
Condo Fees $295/mo
HOA Y/N N
Abv Grd Liv Area 623
Originating Board BRIGHT
Year Built 1950
Annual Tax Amount $2,270
Tax Year 2019
Property Description
Magnificent newly renovated, top-floor condo with premium features located in the coveted Belle View neighborhood of Alexandria. This sweet condo has been lovingly remodeled with the utmost attention to detail and reconfigured for airy, open concept living with finishes you would find in luxurious new construction. The major kitchen remodel includes gorgeous quartz counter tops, designer lighting, high-end Samsung stainless steel appliances, an open breakfast bar and a pantry large enough to store everything you need for entertaining. The bath has been stripped to concrete and rebuilt with a lavish walk-in shower, and you'll find an Elfa closet system in the master bedroom with the ability to be customized just for you. Other amazing details include craftsman trimmed windows and luxury, micro-bevel-edged laminate flooring that will continue to look brand new no matter what human or pet traffic it endures. Even the smallest of details has been addressed with all new molding and garden window boxes. Located in a tranquil setting, this condo is just one mile south of Old Town Alexandria and the community includes amenities like a large swimming pool, basketball and tennis courts, BBQ grills and a farmers' market on Thursdays. Less than a mile away you'll find the Potomac River with serene nature trails, parks, a wildlife preserve, and walking and biking trails. Within walking distance, you'll find Safeway, CVS, bakeries, the post office, wine shops,and several wonderful restaurants. Easy access to all commuting options including Huntington Metro, the beltway, and the express Metro line into DC. This is truly one of the finest renovations in the Belle View community and is a must-see property.
Location
State VA
County Fairfax
Zoning 220
Direction East
Rooms
Other Rooms Living Room, Dining Room, Kitchen, Bedroom 1, Bathroom 1
Main Level Bedrooms 1
Interior
Interior Features Ceiling Fan(s), Dining Area, Floor Plan - Open, Flat, Pantry, Stall Shower
Heating Heat Pump(s)
Cooling Ceiling Fan(s), Heat Pump(s)
Flooring Laminated
Equipment Built-In Microwave, Dishwasher, Disposal, Exhaust Fan, Icemaker, Intercom, Oven/Range - Gas, Refrigerator, Stainless Steel Appliances
Furnishings No
Fireplace N
Window Features Double Hung,Vinyl Clad
Appliance Built-In Microwave, Dishwasher, Disposal, Exhaust Fan, Icemaker, Intercom, Oven/Range - Gas, Refrigerator, Stainless Steel Appliances
Heat Source Electric
Laundry Common
Exterior
Utilities Available Cable TV Available
Amenities Available Basketball Courts, Extra Storage, Pool - Outdoor, Storage Bin, Tennis Courts, Tot Lots/Playground
Waterfront N
Water Access N
Roof Type Asphalt
Accessibility None
Garage N
Building
Story 1
Unit Features Garden 1 - 4 Floors
Sewer Public Sewer
Water Public
Architectural Style Colonial
Level or Stories 1
Additional Building Above Grade, Below Grade
Structure Type Plaster Walls
New Construction N
Schools
Elementary Schools Belle View
Middle Schools Carl Sandburg
High Schools West Potomac
School District Fairfax County Public Schools
Others
Pets Allowed Y
HOA Fee Include Common Area Maintenance,Custodial Services Maintenance,Gas,Lawn Maintenance,Pool(s),Sewer,Trash,Water
Senior Community No
Tax ID 0932 09 6502B2
Ownership Condominium
Security Features Intercom
Acceptable Financing Cash, Conventional, FHA, VA, VHDA
Horse Property N
Listing Terms Cash, Conventional, FHA, VA, VHDA
Financing Cash,Conventional,FHA,VA,VHDA
Special Listing Condition Standard
Pets Description Breed Restrictions
Read Less Info
Want to know what your home might be worth? Contact us for a FREE valuation!

Our team is ready to help you sell your home for the highest possible price ASAP

Bought with Kelly Palmer • RE/MAX Allegiance

"My job is to find and attract mastery-based agents to the office, protect the culture, and make sure everyone is happy! "






