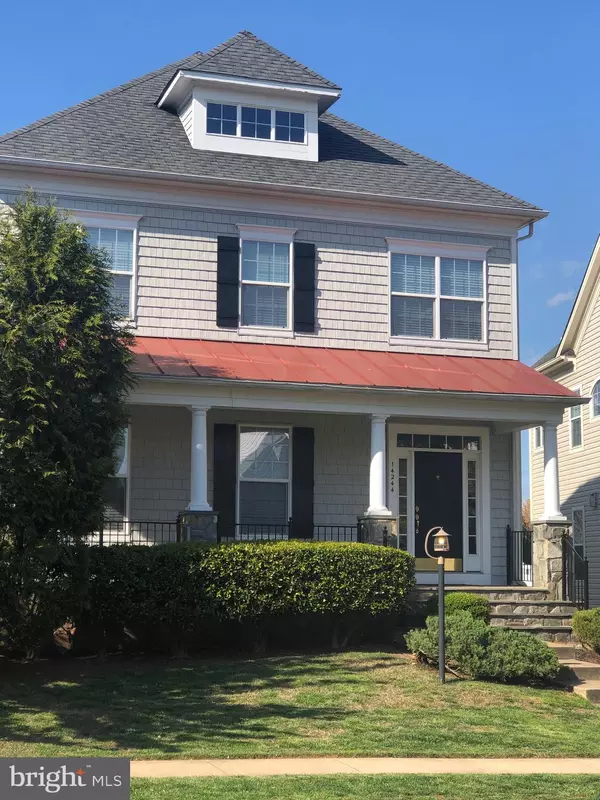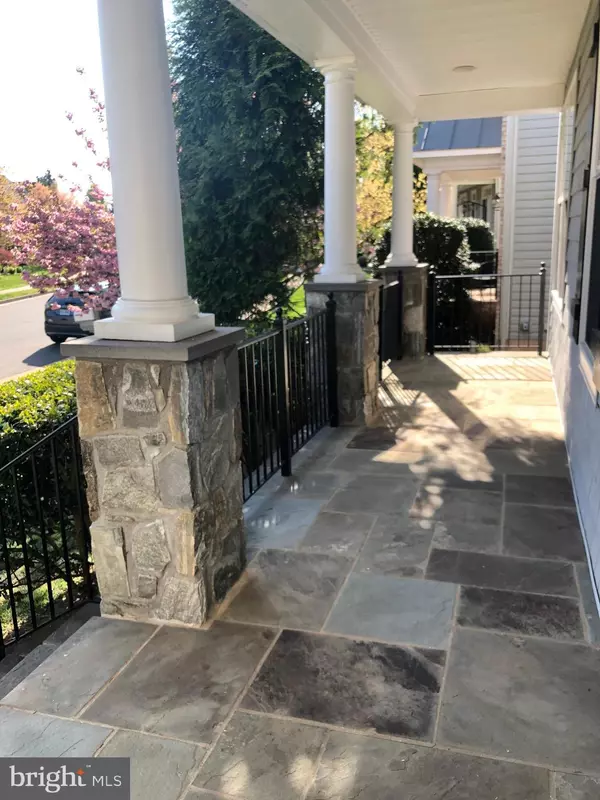$490,000
$490,000
For more information regarding the value of a property, please contact us for a free consultation.
4 Beds
4 Baths
3,255 SqFt
SOLD DATE : 06/12/2020
Key Details
Sold Price $490,000
Property Type Single Family Home
Sub Type Detached
Listing Status Sold
Purchase Type For Sale
Square Footage 3,255 sqft
Price per Sqft $150
Subdivision Meadows At Morris Farm
MLS Listing ID VAPW492000
Sold Date 06/12/20
Style Colonial
Bedrooms 4
Full Baths 3
Half Baths 1
HOA Fees $100/mo
HOA Y/N Y
Abv Grd Liv Area 2,475
Originating Board BRIGHT
Year Built 2006
Annual Tax Amount $5,221
Tax Year 2020
Lot Size 4,561 Sqft
Acres 0.1
Property Description
Beautiful single-family home in the sought out neighborhood of Meadows at Morris Farm Community in Gainesville. There is a virtual walk-through that can be viewed in this listing. This home has gleaming hardwood floors on the main level, and an open floor plan, with a two-sided gas fireplace in kitchen, shared with the family room. Familyroom also has in-wall surround sound speakers. Enjoy the spacious kitchen, w/ cherry cabinets dual, wall ovens, gas cooktop, large island, and butler pantry. This light-filled home boasts 4 generous bedrooms, 3 full baths and 1 half bath. New HVAC system upgrade in 2019 for upstairs. Full bathroom in the basement. The finished basement is great for entertaining. Upstairs unwind from your busy day in your luxurious master bathroom with a large soaking tub, dual vanities, and separate shower. The master bedroom has a generous walk-in closet, and beautiful windows to allow lots of natural light. Enjoy the crisp fall nights on your large front porch. This home is a true beauty. The community features a pool, playgrounds, and walking trails. Great location to shopping, dining and, easy access to major commuter routes and the VRE. I can provide a personal virtual walkthrough as requested.
Location
State VA
County Prince William
Zoning PMR
Rooms
Other Rooms Living Room, Dining Room, Primary Bedroom, Bedroom 2, Bedroom 3, Family Room, Bedroom 1
Basement Fully Finished
Interior
Interior Features Attic, Butlers Pantry, Dining Area, Family Room Off Kitchen, Primary Bath(s), Soaking Tub, Breakfast Area, Ceiling Fan(s)
Heating Forced Air
Cooling Central A/C
Flooring Hardwood, Partially Carpeted
Fireplaces Number 1
Fireplaces Type Gas/Propane, Double Sided
Equipment Built-In Microwave, Cooktop, Dishwasher, Disposal, Dryer, Oven - Wall, Refrigerator, Oven - Double, Washer, Exhaust Fan
Fireplace Y
Appliance Built-In Microwave, Cooktop, Dishwasher, Disposal, Dryer, Oven - Wall, Refrigerator, Oven - Double, Washer, Exhaust Fan
Heat Source Natural Gas
Laundry Main Floor
Exterior
Exterior Feature Porch(es)
Parking Features Garage - Rear Entry, Garage Door Opener, Inside Access
Garage Spaces 4.0
Amenities Available Pool - Outdoor
Water Access N
Accessibility Level Entry - Main
Porch Porch(es)
Attached Garage 2
Total Parking Spaces 4
Garage Y
Building
Story 3+
Sewer Public Sewer
Water Public
Architectural Style Colonial
Level or Stories 3+
Additional Building Above Grade, Below Grade
Structure Type 9'+ Ceilings
New Construction N
Schools
Elementary Schools Glenkirk
Middle Schools Gainesville
High Schools Patriot
School District Prince William County Public Schools
Others
HOA Fee Include Pool(s),Snow Removal,Trash
Senior Community No
Tax ID 7396-62-1148
Ownership Fee Simple
SqFt Source Estimated
Security Features Security System
Special Listing Condition Standard
Read Less Info
Want to know what your home might be worth? Contact us for a FREE valuation!

Our team is ready to help you sell your home for the highest possible price ASAP

Bought with Brittney Hunt • Long & Foster Real Estate, Inc.

"My job is to find and attract mastery-based agents to the office, protect the culture, and make sure everyone is happy! "






