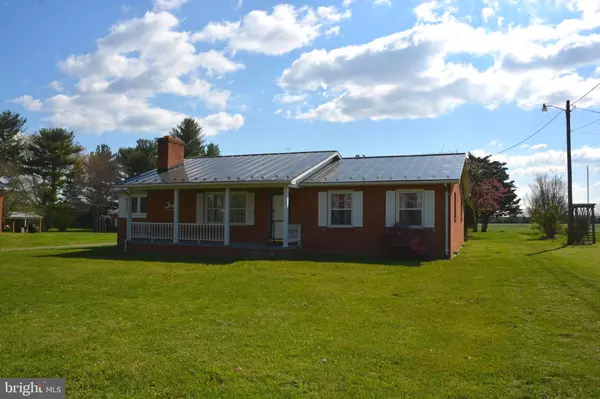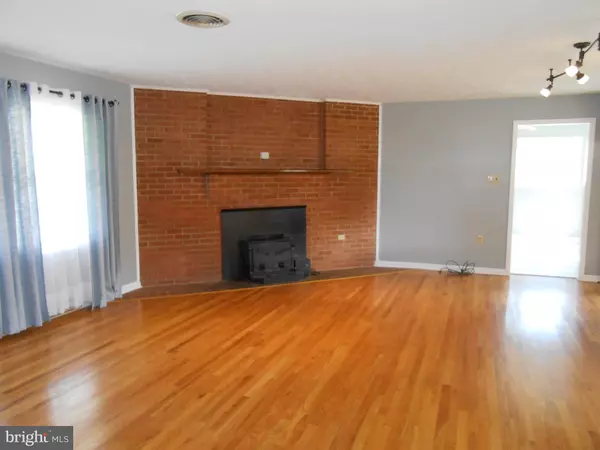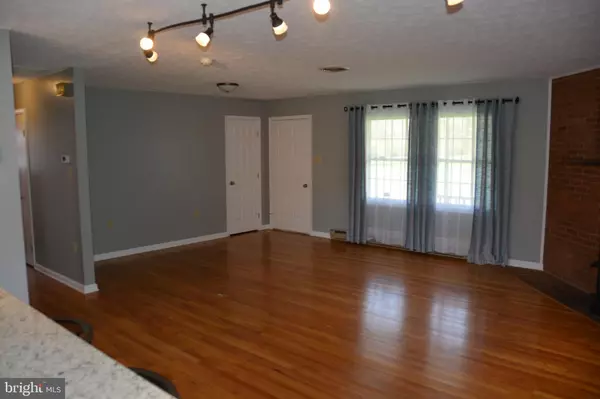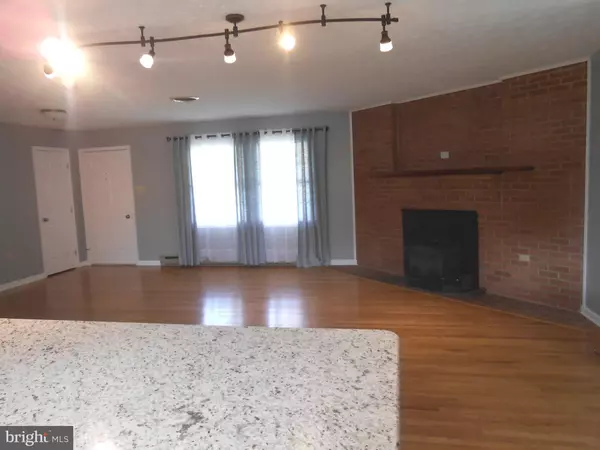$229,900
$239,900
4.2%For more information regarding the value of a property, please contact us for a free consultation.
2 Beds
2 Baths
1,452 SqFt
SOLD DATE : 05/15/2020
Key Details
Sold Price $229,900
Property Type Single Family Home
Sub Type Detached
Listing Status Sold
Purchase Type For Sale
Square Footage 1,452 sqft
Price per Sqft $158
Subdivision J Wayne Adams
MLS Listing ID VAFV156824
Sold Date 05/15/20
Style Ranch/Rambler
Bedrooms 2
Full Baths 2
HOA Y/N N
Abv Grd Liv Area 1,452
Originating Board BRIGHT
Year Built 1983
Annual Tax Amount $1,115
Tax Year 2019
Lot Size 0.700 Acres
Acres 0.7
Lot Dimensions 323 x 94
Property Description
This immaculate all brick rancher will please any buyer that desires one level living on an oversized lot (just under acre). There is NO HOA and no covenants or restrictions. Fronting on Rt.11, not far from I81 access, 15 minutes north of Winchester, passing the Rutherford Crossing Shopping Center and just 5 minutes from the new Amazon warehouse. This beautiful grassy green setting gives you a level lot backing to farmland and offering a perfect garden spot, and a covered rocking chair front porch. There is a detached one car garage (also brick) and a copper roofed gazebo. A well and septic is onsite. Much updating over past 3 years includes electric HVAC for heating and cooling, standing seam metal roof, open area with new kitchen (maple finished cabinetry, granite countertops, breakfast island), freshly painted. Windows are dual pane, tilt. The flooring throughout is real hardwood! Bathrooms have also been updated. This is a 2 bedroom, 2 bath home. The livingroom has a massive brick fireplace w/woodstove insert. A side porch has been converted to finished living space creating a dining or breakfast room with vinyl flooring. All the hard work has been done, making this a wonderful, maintenance free home.
Location
State VA
County Frederick
Zoning RA
Direction West
Rooms
Other Rooms Living Room, Dining Room, Bedroom 2, Kitchen, Bedroom 1
Main Level Bedrooms 2
Interior
Interior Features Floor Plan - Open, Kitchen - Island, Primary Bath(s), Window Treatments
Hot Water Electric
Heating Heat Pump(s)
Cooling Central A/C
Flooring Hardwood
Fireplaces Number 1
Fireplaces Type Insert, Wood
Equipment Dishwasher, Disposal, Dryer, Microwave, Refrigerator, Stove, Washer, Water Conditioner - Owned, Water Heater
Fireplace Y
Appliance Dishwasher, Disposal, Dryer, Microwave, Refrigerator, Stove, Washer, Water Conditioner - Owned, Water Heater
Heat Source Electric
Laundry Main Floor
Exterior
Exterior Feature Porch(es)
Parking Features Garage - Rear Entry, Garage Door Opener
Garage Spaces 1.0
Water Access N
Roof Type Metal
Street Surface US Highway/Interstate
Accessibility None
Porch Porch(es)
Road Frontage State
Total Parking Spaces 1
Garage Y
Building
Lot Description Front Yard, Landscaping, Level, Not In Development, Rear Yard, Road Frontage, Rural, Unrestricted
Story 1
Foundation Crawl Space
Sewer On Site Septic
Water Well
Architectural Style Ranch/Rambler
Level or Stories 1
Additional Building Above Grade, Below Grade
New Construction N
Schools
Elementary Schools Stonewall
Middle Schools Frederick County
High Schools James Wood
School District Frederick County Public Schools
Others
Senior Community No
Tax ID 33A 1 3
Ownership Fee Simple
SqFt Source Estimated
Special Listing Condition Standard
Read Less Info
Want to know what your home might be worth? Contact us for a FREE valuation!

Our team is ready to help you sell your home for the highest possible price ASAP

Bought with Beverly B Hoover • Compass West Realty, LLC
"My job is to find and attract mastery-based agents to the office, protect the culture, and make sure everyone is happy! "






