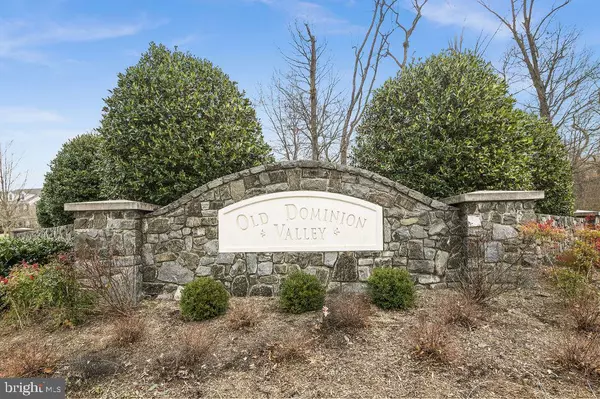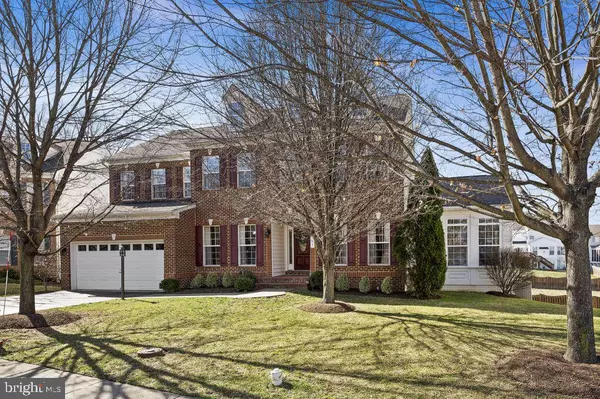$654,000
$659,000
0.8%For more information regarding the value of a property, please contact us for a free consultation.
5 Beds
4 Baths
4,715 SqFt
SOLD DATE : 07/22/2020
Key Details
Sold Price $654,000
Property Type Single Family Home
Sub Type Detached
Listing Status Sold
Purchase Type For Sale
Square Footage 4,715 sqft
Price per Sqft $138
Subdivision Old Dominion Valley
MLS Listing ID VALO402452
Sold Date 07/22/20
Style Colonial
Bedrooms 5
Full Baths 3
Half Baths 1
HOA Fees $29/qua
HOA Y/N Y
Abv Grd Liv Area 3,351
Originating Board BRIGHT
Year Built 2004
Annual Tax Amount $7,462
Tax Year 2020
Lot Size 10,454 Sqft
Acres 0.24
Property Description
Gorgeous 3 level smart home on a cul-de-sac. Open floor plan, 2 story great rm with fireplace, kitchenw/granite, double oven, Stainless appliances, and oversized island. Master bath w/soaking tub, skylight,dual vanity & separate shower. HUGE walk-in closet. Upper level laundry. Fully finished walk out basement w/full 2nd kitchen, laundry room, and bathroom perfect for extended family or the in-laws. Private deck off sunroom. Large custom deck w/ceiling fan, knotty pine ceiling. Cul-de-sac backs to W&OD trail!! Lots of upgrades inside and out including a robotic lawnmower, whole home water filter, and steam humidifier just to name a few.
Location
State VA
County Loudoun
Zoning 01
Direction East
Rooms
Basement Walkout Level, Windows, Rear Entrance, Full, Fully Finished
Interior
Interior Features 2nd Kitchen, Attic, Skylight(s), Sprinkler System, Water Treat System, Wine Storage, Recessed Lighting, Kitchen - Gourmet, Formal/Separate Dining Room, Floor Plan - Open, Family Room Off Kitchen, Breakfast Area, Carpet, Ceiling Fan(s), Chair Railings, Crown Moldings, Dining Area, Kitchen - Eat-In, Kitchen - Island, Primary Bath(s), Upgraded Countertops, Walk-in Closet(s), Window Treatments
Hot Water Propane
Heating Central, Forced Air, Heat Pump - Gas BackUp, Humidifier
Cooling Central A/C, Programmable Thermostat, Ceiling Fan(s)
Flooring Hardwood, Fully Carpeted
Fireplaces Number 1
Fireplaces Type Brick, Fireplace - Glass Doors, Gas/Propane, Insert, Wood
Equipment Cooktop, Dryer - Front Loading, Washer - Front Loading, Dryer - Electric, ENERGY STAR Clothes Washer, ENERGY STAR Dishwasher, ENERGY STAR Refrigerator, Dual Flush Toilets, Extra Refrigerator/Freezer, Humidifier, Oven - Double, Water Heater, Built-In Microwave, Disposal, Icemaker, Oven - Self Cleaning, Stainless Steel Appliances, Water Dispenser
Fireplace Y
Window Features Skylights
Appliance Cooktop, Dryer - Front Loading, Washer - Front Loading, Dryer - Electric, ENERGY STAR Clothes Washer, ENERGY STAR Dishwasher, ENERGY STAR Refrigerator, Dual Flush Toilets, Extra Refrigerator/Freezer, Humidifier, Oven - Double, Water Heater, Built-In Microwave, Disposal, Icemaker, Oven - Self Cleaning, Stainless Steel Appliances, Water Dispenser
Heat Source Propane - Owned, Electric
Laundry Basement, Upper Floor
Exterior
Exterior Feature Deck(s), Brick, Balcony, Roof
Parking Features Garage - Front Entry, Garage Door Opener, Inside Access
Garage Spaces 2.0
Utilities Available Propane, Cable TV Available, Phone Available, Under Ground
Amenities Available Jog/Walk Path, Bike Trail
Water Access N
View Garden/Lawn, Trees/Woods
Roof Type Architectural Shingle
Street Surface Paved
Accessibility None
Porch Deck(s), Brick, Balcony, Roof
Road Frontage City/County
Attached Garage 2
Total Parking Spaces 2
Garage Y
Building
Lot Description Cul-de-sac, Front Yard, Landscaping, No Thru Street, Rear Yard
Story 2
Sewer Public Septic
Water Public
Architectural Style Colonial
Level or Stories 2
Additional Building Above Grade, Below Grade
Structure Type 2 Story Ceilings,Dry Wall,Vaulted Ceilings,Tray Ceilings,9'+ Ceilings
New Construction N
Schools
Elementary Schools Emerick
Middle Schools Blue Ridge
High Schools Loudoun Valley
School District Loudoun County Public Schools
Others
HOA Fee Include None
Senior Community No
Tax ID 488495284000
Ownership Fee Simple
SqFt Source Assessor
Security Features Electric Alarm,Sprinkler System - Indoor,Carbon Monoxide Detector(s),Exterior Cameras,Main Entrance Lock,Motion Detectors,Smoke Detector
Acceptable Financing Cash, Conventional, VA, FHA, FHVA, Private
Listing Terms Cash, Conventional, VA, FHA, FHVA, Private
Financing Cash,Conventional,VA,FHA,FHVA,Private
Special Listing Condition Standard
Read Less Info
Want to know what your home might be worth? Contact us for a FREE valuation!

Our team is ready to help you sell your home for the highest possible price ASAP

Bought with Roger Jaldin • Fairfax Realty Select

"My job is to find and attract mastery-based agents to the office, protect the culture, and make sure everyone is happy! "






