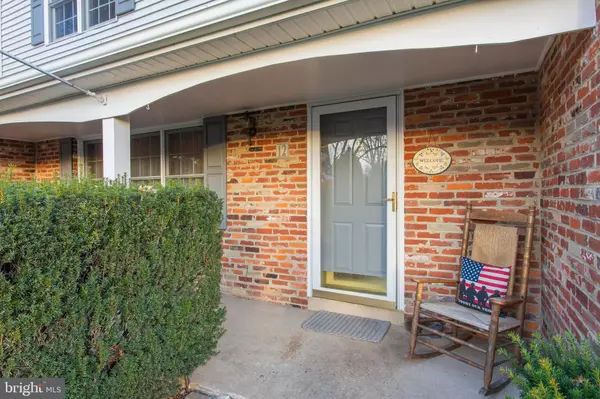$337,000
$339,900
0.9%For more information regarding the value of a property, please contact us for a free consultation.
4 Beds
3 Baths
1,884 SqFt
SOLD DATE : 01/21/2020
Key Details
Sold Price $337,000
Property Type Single Family Home
Sub Type Detached
Listing Status Sold
Purchase Type For Sale
Square Footage 1,884 sqft
Price per Sqft $178
Subdivision Audubon Estates
MLS Listing ID PAMC632570
Sold Date 01/21/20
Style Colonial
Bedrooms 4
Full Baths 1
Half Baths 2
HOA Y/N N
Abv Grd Liv Area 1,884
Originating Board BRIGHT
Year Built 1961
Annual Tax Amount $5,412
Tax Year 2020
Lot Size 0.669 Acres
Acres 0.67
Lot Dimensions 100.00 x 0.00
Property Description
What a great opportunity to purchase a traditional 4-bedroom colonial in the Methacton school district with low taxes and a convenient location! This longtime owner has lovingly maintained and improved this Audubon home which sits on a gorgeous, level 2/3 acre lot. The main level features a lovely formal living room with a bay window, a formal dining room, an eat-in kitchen with plenty of wood cabinetry, a cozy family room with fireplace, a laundry / mud room with a door to the rear yard, and a convenient powder room. Upstairs is the master bedroom with a half-bathroom, three additional bedroom and ceramic tile hall bathroom. There's a built-in one-car garage, a charming front porch and large rear patio, newer heating and hot water and brand-new central air conditioning, hardwood flooring (under carpet), and much more. Please come see this excellent value in Lower Providence just around the corner from local shopping and dining and just minutes from King of Prussia .
Location
State PA
County Montgomery
Area Lower Providence Twp (10643)
Zoning R2
Rooms
Other Rooms Living Room, Dining Room, Primary Bedroom, Bedroom 2, Bedroom 3, Bedroom 4, Kitchen, Family Room
Interior
Interior Features Carpet, Family Room Off Kitchen, Kitchen - Eat-In, Chair Railings, Crown Moldings, Wood Floors
Hot Water Electric
Heating Forced Air
Cooling Central A/C
Flooring Hardwood, Ceramic Tile, Carpet, Vinyl
Fireplaces Number 1
Fireplaces Type Brick
Equipment Built-In Microwave, Built-In Range, Dishwasher, Disposal, Oven - Self Cleaning, Oven/Range - Electric
Furnishings Yes
Fireplace Y
Window Features Double Hung,Bay/Bow,Screens
Appliance Built-In Microwave, Built-In Range, Dishwasher, Disposal, Oven - Self Cleaning, Oven/Range - Electric
Heat Source Oil
Laundry Main Floor
Exterior
Exterior Feature Patio(s)
Garage Built In, Garage - Front Entry, Garage Door Opener
Garage Spaces 4.0
Water Access N
Roof Type Shingle
Accessibility None
Porch Patio(s)
Road Frontage Boro/Township
Attached Garage 1
Total Parking Spaces 4
Garage Y
Building
Lot Description Backs to Trees, Front Yard, Landscaping, Rear Yard, SideYard(s)
Story 2
Sewer Public Sewer
Water Public
Architectural Style Colonial
Level or Stories 2
Additional Building Above Grade, Below Grade
Structure Type Dry Wall
New Construction N
Schools
Elementary Schools Woodland
Middle Schools Arcola
High Schools Methacton
School District Methacton
Others
Pets Allowed Y
Senior Community No
Tax ID 43-00-01972-001
Ownership Fee Simple
SqFt Source Assessor
Acceptable Financing Conventional, FHA, Cash
Listing Terms Conventional, FHA, Cash
Financing Conventional,FHA,Cash
Special Listing Condition Standard
Pets Description No Pet Restrictions
Read Less Info
Want to know what your home might be worth? Contact us for a FREE valuation!

Our team is ready to help you sell your home for the highest possible price ASAP

Bought with Branka Saula • Keller Williams Main Line

"My job is to find and attract mastery-based agents to the office, protect the culture, and make sure everyone is happy! "






