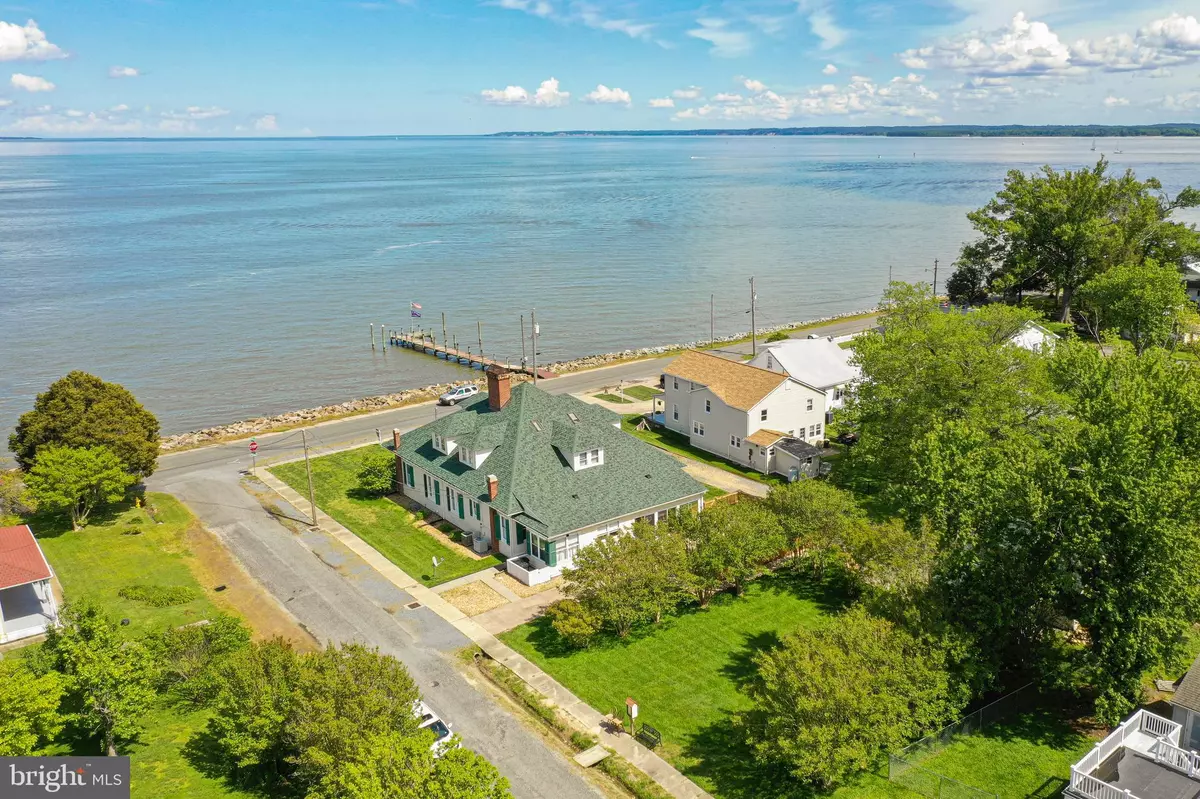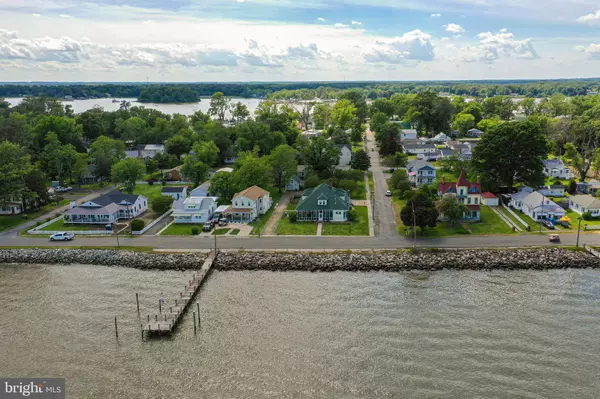$595,000
$632,750
6.0%For more information regarding the value of a property, please contact us for a free consultation.
6 Beds
4 Baths
4,600 SqFt
SOLD DATE : 10/28/2020
Key Details
Sold Price $595,000
Property Type Single Family Home
Sub Type Detached
Listing Status Sold
Purchase Type For Sale
Square Footage 4,600 sqft
Price per Sqft $129
Subdivision The Point
MLS Listing ID VAWE116392
Sold Date 10/28/20
Style Manor
Bedrooms 6
Full Baths 4
HOA Y/N N
Abv Grd Liv Area 4,600
Originating Board BRIGHT
Year Built 1907
Annual Tax Amount $4,264
Tax Year 2017
Lot Size 0.494 Acres
Acres 0.49
Property Description
Historic 1907 Walker Cottage on The Point - Breathtaking views of the Potomac River on multiple lots with approximately 4,700 fin sqft, 6 bedrooms and 4 full baths. The wide stained glass entrance opens to a spectacular Great Room . The wood ceiling beams on the main level as well as upstairs are original. The upstairs renovation by the current Walker Builders is like a home of its own with 3 bedrooms, 2 baths, family room and lots of storage. Look up to see the train rails that run around through two rooms. The backyard is framed with multi-color crape myrtles and landscaping includes a fenced area with stone walkways. The original carriage house with attic and storage room have great potential. A favorite place to entertain is the wide wrap-around porch that offers a serene setting for watching sunrises and moonrises. The intellect of the home's design and eclectic d cor evoke the happy memories that have been the heart of Foxhaven. Furnishings negotiable. Located in a golf cart friendly riverfront town only 90 minutes from DC and Richmond.
Location
State VA
County Westmoreland
Zoning R-2
Rooms
Other Rooms Dining Room, Primary Bedroom, Bedroom 2, Bedroom 3, Bedroom 4, Bedroom 5, Kitchen, Family Room, Sun/Florida Room, Great Room, Utility Room, Bedroom 6, Bathroom 2, Bathroom 3, Primary Bathroom, Full Bath, Screened Porch
Main Level Bedrooms 3
Interior
Interior Features Breakfast Area, Ceiling Fan(s), Elevator, Entry Level Bedroom, Exposed Beams, Floor Plan - Open, Formal/Separate Dining Room, Kitchen - Table Space, Primary Bath(s), Skylight(s), Stain/Lead Glass, Stall Shower, Tub Shower, WhirlPool/HotTub, Window Treatments, Wood Floors, Other
Hot Water Propane
Heating Forced Air
Cooling Central A/C
Flooring Hardwood, Vinyl, Carpet
Fireplaces Number 1
Fireplaces Type Brick, Gas/Propane
Equipment Dishwasher, Disposal, Dryer, Exhaust Fan, Icemaker, Oven/Range - Electric, Range Hood, Refrigerator, Washer, Water Heater
Fireplace Y
Window Features Skylights,Transom,Wood Frame
Appliance Dishwasher, Disposal, Dryer, Exhaust Fan, Icemaker, Oven/Range - Electric, Range Hood, Refrigerator, Washer, Water Heater
Heat Source Propane - Owned
Laundry Dryer In Unit, Main Floor, Washer In Unit
Exterior
Exterior Feature Porch(es), Screened, Wrap Around
Parking Features Additional Storage Area
Garage Spaces 8.0
Carport Spaces 1
Fence Partially, Rear
Waterfront Description Riparian Lease
Water Access Y
Water Access Desc Boat - Powered,Canoe/Kayak,Fishing Allowed,Personal Watercraft (PWC),Public Access,Public Beach,Sail,Seaplane Permitted,Swimming Allowed,Waterski/Wakeboard
View Water
Roof Type Architectural Shingle
Street Surface Paved
Accessibility None
Porch Porch(es), Screened, Wrap Around
Total Parking Spaces 8
Garage Y
Building
Lot Description Additional Lot(s), Corner, Landscaping, Level, Road Frontage
Story 2
Foundation Crawl Space
Sewer Public Sewer
Water Public
Architectural Style Manor
Level or Stories 2
Additional Building Above Grade, Below Grade
Structure Type 9'+ Ceilings,Dry Wall
New Construction N
Schools
Elementary Schools Colonial Beach
Middle Schools Colonial Beach
High Schools Colonial Beach
School District Colonial Beach Public Schools
Others
Senior Community No
Tax ID 3A1 2 26 11
Ownership Fee Simple
SqFt Source Estimated
Security Features Smoke Detector
Acceptable Financing Conventional, Cash
Listing Terms Conventional, Cash
Financing Conventional,Cash
Special Listing Condition Standard
Read Less Info
Want to know what your home might be worth? Contact us for a FREE valuation!

Our team is ready to help you sell your home for the highest possible price ASAP

Bought with Allen Griffey • Blackwood Real Estate, Inc.

"My job is to find and attract mastery-based agents to the office, protect the culture, and make sure everyone is happy! "






