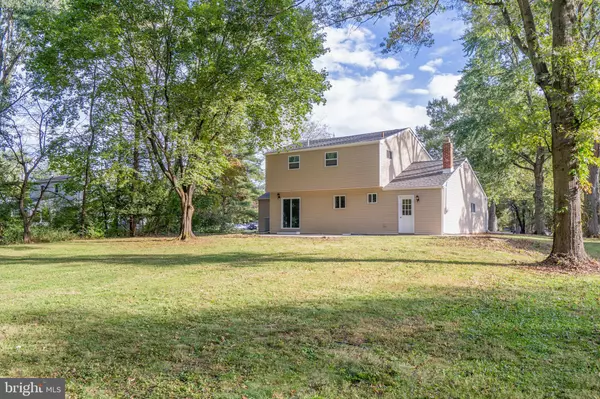$350,000
$359,000
2.5%For more information regarding the value of a property, please contact us for a free consultation.
3 Beds
3 Baths
1,912 SqFt
SOLD DATE : 01/15/2020
Key Details
Sold Price $350,000
Property Type Single Family Home
Sub Type Detached
Listing Status Sold
Purchase Type For Sale
Square Footage 1,912 sqft
Price per Sqft $183
Subdivision Apple Valley
MLS Listing ID PAMC627658
Sold Date 01/15/20
Style Colonial
Bedrooms 3
Full Baths 2
Half Baths 1
HOA Y/N N
Abv Grd Liv Area 1,712
Originating Board BRIGHT
Year Built 1961
Annual Tax Amount $4,535
Tax Year 2020
Lot Size 0.459 Acres
Acres 0.46
Lot Dimensions 100.00 x 0.00
Property Description
Welcome to your dream home at 2761 Lantern Lane! This 3 bedrooms/ 2 bathroom Colonial is beautifully updated and ready for you to move right in. Follow the new concrete walkway and enter the home, where you ll immediately notice the gorgeous new flooring that continues throughout the main level. Tour the attractive floor plan and picture your furnishings in the large rooms against the neutrally painted walls. The brand new kitchen is a chef s dream adorned with fresh white cabinetry, stainless steel appliances, recessed lighting, and upgraded countertops. Also on the main level are a laundry room and an updated powder room. Open the sliding door in the dining room to your outdoor oasis, a level lawn that backs up to mature trees. Continue to the second level of the home and feel the brand new carpeting beneath your feet. With vaulted ceilings, plenty of closet space, and a ceiling fan, the master suite is the luxurious space you deserve! All of the bathrooms in the home are brand new with modern finishes. If you need more storage space, check out the attic and the partially finished basement. Other recent upgrades include new windows, new roof, and a new hot water heater. The New HVAC and 1-car attached garage top off this amazing property. Located in Lower Providence Township in Methacton School District, you ll be able to take advantage of the proximity to major highways and lots of shopping, including the King of Prussia Mall only 10 minutes away. This picture-perfect home checks off everything on your list!
Location
State PA
County Montgomery
Area Lower Providence Twp (10643)
Zoning R2
Direction South
Rooms
Basement Partial
Main Level Bedrooms 3
Interior
Interior Features Attic, Breakfast Area, Carpet, Combination Kitchen/Dining, Combination Dining/Living, Dining Area, Kitchen - Island, Kitchen - Table Space, Primary Bath(s), Recessed Lighting, Skylight(s), Stall Shower
Hot Water Electric
Heating Central
Cooling Central A/C
Flooring Laminated, Carpet
Equipment Dishwasher, Energy Efficient Appliances, ENERGY STAR Dishwasher, Microwave, Oven - Single, Stove
Furnishings No
Fireplace N
Window Features Double Hung,Double Pane
Appliance Dishwasher, Energy Efficient Appliances, ENERGY STAR Dishwasher, Microwave, Oven - Single, Stove
Heat Source Electric
Laundry Main Floor
Exterior
Exterior Feature Patio(s), Porch(es)
Garage Garage - Front Entry, Garage - Rear Entry
Garage Spaces 3.0
Utilities Available Cable TV Available, Electric Available, Phone Available, Sewer Available, Water Available
Water Access N
View Street
Roof Type Shingle
Accessibility None
Porch Patio(s), Porch(es)
Attached Garage 1
Total Parking Spaces 3
Garage Y
Building
Lot Description Backs to Trees, Cleared, Front Yard
Story 2
Foundation Block, Other
Sewer Public Sewer
Water Public
Architectural Style Colonial
Level or Stories 2
Additional Building Above Grade, Below Grade
Structure Type Dry Wall
New Construction N
Schools
Elementary Schools Audubon
High Schools Methacton
School District Methacton
Others
Pets Allowed N
Senior Community No
Tax ID 43-00-06859-001
Ownership Fee Simple
SqFt Source Assessor
Security Features Carbon Monoxide Detector(s)
Acceptable Financing Cash, Conventional, FHA, VA
Horse Property N
Listing Terms Cash, Conventional, FHA, VA
Financing Cash,Conventional,FHA,VA
Special Listing Condition Standard
Read Less Info
Want to know what your home might be worth? Contact us for a FREE valuation!

Our team is ready to help you sell your home for the highest possible price ASAP

Bought with Elizabeth M Newcomb • RE/MAX Main Line-Paoli

"My job is to find and attract mastery-based agents to the office, protect the culture, and make sure everyone is happy! "






