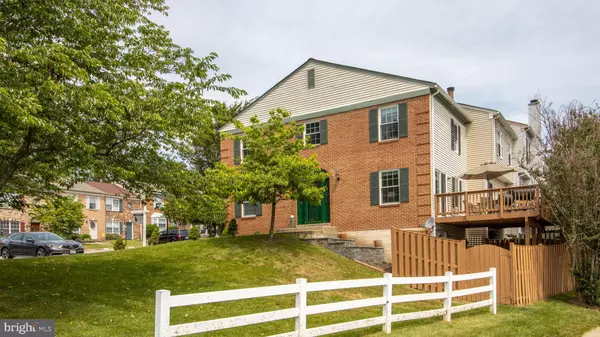$338,000
$319,000
6.0%For more information regarding the value of a property, please contact us for a free consultation.
3 Beds
4 Baths
1,412 SqFt
SOLD DATE : 07/14/2020
Key Details
Sold Price $338,000
Property Type Townhouse
Sub Type End of Row/Townhouse
Listing Status Sold
Purchase Type For Sale
Square Footage 1,412 sqft
Price per Sqft $239
Subdivision Beau Ridge Estates
MLS Listing ID VAPW495434
Sold Date 07/14/20
Style Other
Bedrooms 3
Full Baths 3
Half Baths 1
HOA Fees $70/mo
HOA Y/N Y
Abv Grd Liv Area 1,412
Originating Board BRIGHT
Year Built 1989
Annual Tax Amount $3,390
Tax Year 2020
Lot Size 2,095 Sqft
Acres 0.05
Property Description
This is a large 3 level brick end unit Townhouse... the owners did a lot of upgrades in 2017 around the house, bathrooms, kitchen, flooring , they finished the basement, there are 2 rooms on lower level that can be use as a computer room or a guest room, also a wet bar, they built a beautiful and nice size deck, the patio set furniture and gas grill do convey! The kitchen has porcelain floors, granite counter tops, stainless steel appliances, recess lights. there is a plus feature in main level, motion sensor lights! roof age is 3 y/o there are two parking spaces # 15595, this property is in very good condition...Do not show the property without making an appointment!
Location
State VA
County Prince William
Zoning R6
Rooms
Other Rooms Living Room, Dining Room, Primary Bedroom, Bedroom 2, Kitchen, Den, Bedroom 1, Office, Bathroom 1, Primary Bathroom
Basement Full, Fully Finished, Outside Entrance
Interior
Interior Features Breakfast Area, Upgraded Countertops, Walk-in Closet(s), Wet/Dry Bar, Window Treatments, Ceiling Fan(s), Dining Area, Kitchen - Table Space
Heating Heat Pump(s)
Cooling Central A/C
Equipment Built-In Microwave, Dishwasher, Disposal, Dryer, Exhaust Fan, Extra Refrigerator/Freezer, Icemaker, Microwave, Oven/Range - Electric, Refrigerator, Stainless Steel Appliances, Stove, Washer, Water Heater
Fireplace N
Appliance Built-In Microwave, Dishwasher, Disposal, Dryer, Exhaust Fan, Extra Refrigerator/Freezer, Icemaker, Microwave, Oven/Range - Electric, Refrigerator, Stainless Steel Appliances, Stove, Washer, Water Heater
Heat Source Electric
Laundry Main Floor
Exterior
Waterfront N
Water Access N
Accessibility None
Garage N
Building
Story 3
Sewer Public Sewer
Water Public
Architectural Style Other
Level or Stories 3
Additional Building Above Grade, Below Grade
New Construction N
Schools
Elementary Schools Henderson
Middle Schools Rippon
High Schools Potomac
School District Prince William County Public Schools
Others
HOA Fee Include Common Area Maintenance,Management,Reserve Funds,Road Maintenance,Snow Removal,Trash
Senior Community No
Tax ID 8290-18-0268
Ownership Fee Simple
SqFt Source Assessor
Acceptable Financing FHA, Conventional, Cash
Listing Terms FHA, Conventional, Cash
Financing FHA,Conventional,Cash
Special Listing Condition Standard
Read Less Info
Want to know what your home might be worth? Contact us for a FREE valuation!

Our team is ready to help you sell your home for the highest possible price ASAP

Bought with Abul Hosen • Realty On Demand, Incorporated.

"My job is to find and attract mastery-based agents to the office, protect the culture, and make sure everyone is happy! "






