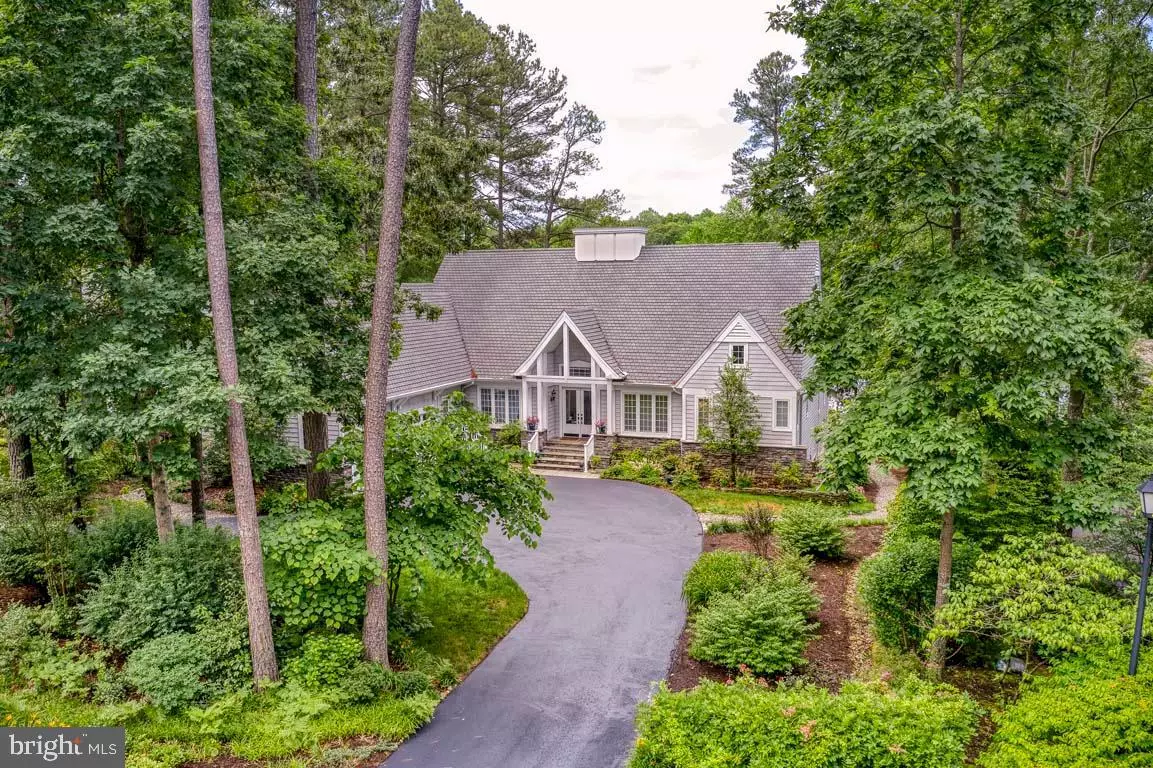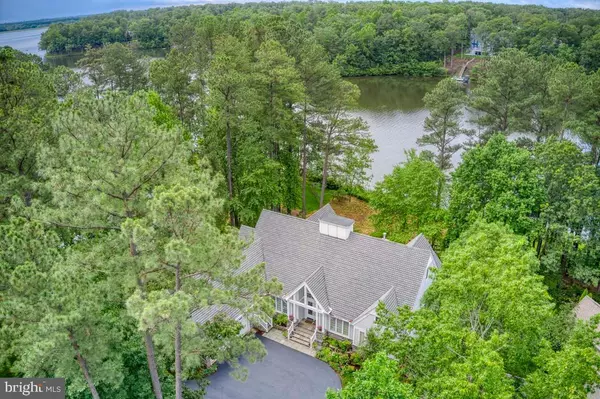$940,000
$929,000
1.2%For more information regarding the value of a property, please contact us for a free consultation.
4 Beds
4 Baths
4,470 SqFt
SOLD DATE : 07/31/2020
Key Details
Sold Price $940,000
Property Type Single Family Home
Sub Type Detached
Listing Status Sold
Purchase Type For Sale
Square Footage 4,470 sqft
Price per Sqft $210
Subdivision Fawn Lake
MLS Listing ID VASP222658
Sold Date 07/31/20
Style Cape Cod
Bedrooms 4
Full Baths 4
HOA Fees $237/ann
HOA Y/N Y
Abv Grd Liv Area 2,820
Originating Board BRIGHT
Year Built 2002
Annual Tax Amount $6,300
Tax Year 2019
Lot Size 0.660 Acres
Acres 0.66
Property Description
This home will wow you! Walk inside and you will have a grand view of one of Fawn Lake s most serene coves. This comfortable, inviting home features an open floor plan and picturesque windows throughout. The main level has cherry hardwood flooring and cabinetry. The gourmet kitchen has granite countertops, a center island, and stainless-steel appliances. The main level also features a family room with fireplace, a sun-filled morning room, dining room, and living room. The master bedroom, bath and second bedroom are also on the main level, plus an office/library with a built-in desk and shelving. The laundry room is conveniently located, and for dog lovers, there is even a dog shower and bath area with separate entry from a side door. Step out on the deck to enjoy some morning fresh air.There are two large bedrooms and a shared bath on the lower level plus a large recreation room. The unfinished area has a workshop and lots of storage space. Venture outdoors into the backyard and see the beautiful natural garden with flower beds, trees, and nature at its best. Sit on the dock, enjoy fishing and boating or simply have a leisurely day.Fawn Lake offers lots of amenities including a club house, pool, tennis and pickleball courts, playgrounds ball fields, a dog park, and many walking trails. A membership in Fawn Lake Country Club offers even more including golfing and dining options.
Location
State VA
County Spotsylvania
Zoning R1
Rooms
Other Rooms Living Room, Dining Room, Primary Bedroom, Bedroom 3, Bedroom 4, Kitchen, Game Room, Family Room, Library, Foyer, Breakfast Room, Great Room, Solarium, Storage Room, Bathroom 2, Bathroom 3, Primary Bathroom
Basement Daylight, Full, Heated, Improved, Partially Finished, Outside Entrance, Poured Concrete, Space For Rooms, Windows, Workshop
Main Level Bedrooms 2
Interior
Hot Water Electric
Heating Forced Air
Cooling Central A/C
Flooring Wood, Carpet, Ceramic Tile
Equipment Central Vacuum, Built-In Microwave, Built-In Range, Compactor, Dishwasher, Disposal, Energy Efficient Appliances, ENERGY STAR Refrigerator, Exhaust Fan, Humidifier, Icemaker, Oven - Self Cleaning, Oven - Single, Oven/Range - Gas, Stainless Steel Appliances, Trash Compactor, Washer/Dryer Hookups Only
Appliance Central Vacuum, Built-In Microwave, Built-In Range, Compactor, Dishwasher, Disposal, Energy Efficient Appliances, ENERGY STAR Refrigerator, Exhaust Fan, Humidifier, Icemaker, Oven - Self Cleaning, Oven - Single, Oven/Range - Gas, Stainless Steel Appliances, Trash Compactor, Washer/Dryer Hookups Only
Heat Source Propane - Owned
Laundry Main Floor
Exterior
Exterior Feature Deck(s)
Parking Features Garage - Side Entry, Inside Access, Oversized
Garage Spaces 2.0
Waterfront Description Private Dock Site
Water Access Y
Water Access Desc Fishing Allowed,Canoe/Kayak,Waterski/Wakeboard,Swimming Allowed
View Lake, Marina, Water
Roof Type Architectural Shingle,Composite
Street Surface Paved
Accessibility 32\"+ wide Doors, 36\"+ wide Halls
Porch Deck(s)
Attached Garage 2
Total Parking Spaces 2
Garage Y
Building
Lot Description Front Yard, Landscaping, Partly Wooded, Premium, Rear Yard
Story 2
Sewer Public Sewer
Water Public
Architectural Style Cape Cod
Level or Stories 2
Additional Building Above Grade, Below Grade
New Construction N
Schools
Elementary Schools Brock
Middle Schools Ni River
High Schools Riverbend
School District Spotsylvania County Public Schools
Others
HOA Fee Include Pier/Dock Maintenance,Recreation Facility,Reserve Funds,Road Maintenance,Security Gate,Snow Removal
Senior Community No
Tax ID 18C17-351-
Ownership Fee Simple
SqFt Source Assessor
Acceptable Financing Cash, Conventional, VA
Listing Terms Cash, Conventional, VA
Financing Cash,Conventional,VA
Special Listing Condition Standard
Read Less Info
Want to know what your home might be worth? Contact us for a FREE valuation!

Our team is ready to help you sell your home for the highest possible price ASAP

Bought with Matthew S Hussmann • Fawn Lake Real Estate Company

"My job is to find and attract mastery-based agents to the office, protect the culture, and make sure everyone is happy! "






