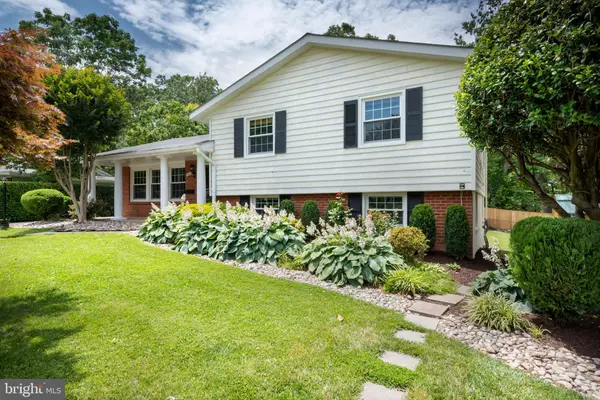$497,000
$494,900
0.4%For more information regarding the value of a property, please contact us for a free consultation.
4 Beds
3 Baths
2,465 SqFt
SOLD DATE : 08/03/2020
Key Details
Sold Price $497,000
Property Type Single Family Home
Sub Type Detached
Listing Status Sold
Purchase Type For Sale
Square Footage 2,465 sqft
Price per Sqft $201
Subdivision Sterling Park
MLS Listing ID VALO413848
Sold Date 08/03/20
Style Split Level
Bedrooms 4
Full Baths 3
HOA Y/N N
Abv Grd Liv Area 1,835
Originating Board BRIGHT
Year Built 1966
Annual Tax Amount $4,958
Tax Year 2020
Lot Size 8,712 Sqft
Acres 0.2
Property Description
Move in ready, fully renovated 4BR/3BA home offering approx. 2,500 finished sq ft * Tons of updates including: roof, windows, HVAC, fabulous Kitchen with granite counter tops, upgraded cabinets and Stainless-Steel appliances (2013) * Remodeled baths with granite and designer ceramic tiles * Huge Sunroom featuring dramatic high ceiling and pellet stove * Brand new carpet and LVP * Fresh paint throughout (Agreeable Gray by Sherwin Williams) * Upgraded light fixtures * Fully finished lower lever with a separate entrance and a kitchenette, a large bedroom and a spacious rec room (perfect for a rental unit) * Shed * Drainage system with sump pump * Fully fenced large back yard and more
Location
State VA
County Loudoun
Zoning 08
Rooms
Other Rooms Living Room, Dining Room, Kitchen, Sun/Florida Room, Laundry, Other, Recreation Room
Basement Fully Finished, Heated, Outside Entrance, Walkout Level, Windows
Interior
Hot Water Electric
Heating Forced Air
Cooling Ceiling Fan(s), Central A/C
Fireplaces Number 1
Equipment Built-In Microwave, Dishwasher, Disposal, Dryer, Exhaust Fan, Refrigerator, Washer
Appliance Built-In Microwave, Dishwasher, Disposal, Dryer, Exhaust Fan, Refrigerator, Washer
Heat Source Electric
Exterior
Waterfront N
Water Access N
Accessibility 32\"+ wide Doors
Garage N
Building
Story 3
Sewer Public Sewer
Water Public
Architectural Style Split Level
Level or Stories 3
Additional Building Above Grade, Below Grade
Structure Type Beamed Ceilings,Cathedral Ceilings,9'+ Ceilings
New Construction N
Schools
School District Loudoun County Public Schools
Others
Senior Community No
Tax ID 032270769000
Ownership Fee Simple
SqFt Source Assessor
Special Listing Condition Standard
Read Less Info
Want to know what your home might be worth? Contact us for a FREE valuation!

Our team is ready to help you sell your home for the highest possible price ASAP

Bought with Julia Foard Lynch • CENTURY 21 New Millennium

"My job is to find and attract mastery-based agents to the office, protect the culture, and make sure everyone is happy! "






