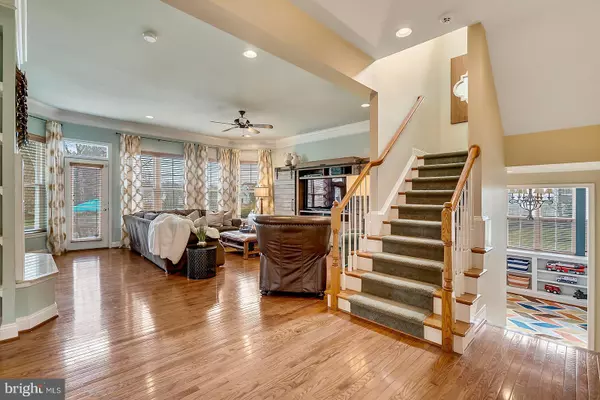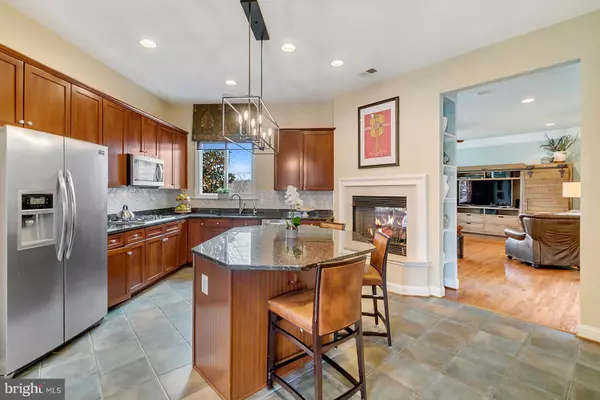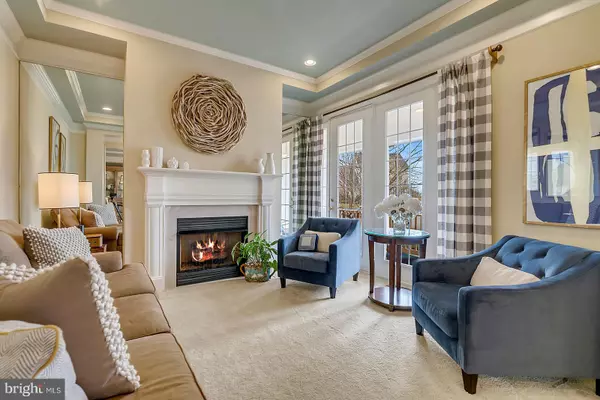$650,000
$688,900
5.6%For more information regarding the value of a property, please contact us for a free consultation.
4 Beds
4 Baths
4,364 SqFt
SOLD DATE : 05/15/2020
Key Details
Sold Price $650,000
Property Type Single Family Home
Sub Type Detached
Listing Status Sold
Purchase Type For Sale
Square Footage 4,364 sqft
Price per Sqft $148
Subdivision Vint Hill
MLS Listing ID VAFQ163800
Sold Date 05/15/20
Style Colonial,Coastal
Bedrooms 4
Full Baths 4
HOA Fees $145/mo
HOA Y/N Y
Abv Grd Liv Area 2,896
Originating Board BRIGHT
Year Built 2002
Annual Tax Amount $5,102
Tax Year 2020
Lot Size 0.365 Acres
Acres 0.36
Property Description
2ND CHANCE TO BUY THIS BEAUTY...CONTRACT FELL THRU...WOW, JUST WOW! PRICE IMPROVEMENT ALONG WITH A $9000.00 SELLER CONCESSION FOR CLOSING COSTS, DECOR, PAINT- WHATEVER YOU WANT ....This house is a STUNNER! Formerly a model home, with so many bells & whisltes. From luxurious custom trim and molding everywhere, neutral hue walls, gleaming hardwood and a cool elegant flow throughout this beauty. Great unique, curb appeal with a welcoming wrap around front porch. Brand new roof. Mature landscaping, great brick patio for entertaining- plus green space! Embassy sized master bedroom with his & her en-suites- just meet in the middle dual shower!LOL. Nice size bedrooms on upper level and a handsome hall bath. The lower level is completely finished with an AMAZING media room! Just bring the popcorn :) Beautiful custom barn doors adorn the entrance to your private theatre. Additional laundry in lower level. There are 2complete "BONUS" rooms (with closets) for anything you may want: Gym? Craftroom? Office? Playroom? Model Train set room? Meditation room? endless uses....This home has so many features including underground sprinkler system, many new stylish chandeliers, central vac- and so much more! Gotta see it to believe it. Located neat FAA, minutes to Prince William county, I66, Routes 29 & 28 yet located in Fauquier County with lower tax rate! Shops, breweries, wineries, yoga, salons, parks, hiking, biking are all just steps away...put this one on your TO SEE LIST NOW!...a
Location
State VA
County Fauquier
Zoning PR
Rooms
Other Rooms Living Room, Dining Room, Primary Bedroom, Bedroom 2, Bedroom 3, Kitchen, Foyer, Breakfast Room, Bedroom 1, Sun/Florida Room, Exercise Room, Great Room, Mud Room, Media Room, Bathroom 1, Bathroom 2, Hobby Room, Primary Bathroom, Half Bath
Basement Connecting Stairway, Full, Fully Finished, Heated, Improved, Interior Access, Outside Entrance, Poured Concrete, Rear Entrance, Walkout Stairs, Windows, Other
Interior
Interior Features Attic, Breakfast Area, Built-Ins, Carpet, Ceiling Fan(s), Central Vacuum, Chair Railings, Crown Moldings, Dining Area, Family Room Off Kitchen, Floor Plan - Open, Formal/Separate Dining Room, Intercom, Kitchen - Eat-In, Kitchen - Gourmet, Kitchen - Island, Kitchenette, Primary Bath(s), Pantry, Recessed Lighting, Soaking Tub, Sprinkler System, Stall Shower, Tub Shower, Upgraded Countertops, Walk-in Closet(s), Water Treat System, WhirlPool/HotTub, Window Treatments, Wood Floors, Other
Hot Water Natural Gas
Heating Heat Pump(s)
Cooling Ceiling Fan(s), Central A/C
Flooring Carpet, Ceramic Tile, Hardwood, Partially Carpeted, Stone, Tile/Brick, Vinyl, Wood
Fireplaces Number 3
Fireplaces Type Double Sided, Fireplace - Glass Doors, Mantel(s), Gas/Propane
Equipment Built-In Microwave, Central Vacuum, Cooktop, Dishwasher, Disposal, Dryer, Extra Refrigerator/Freezer, Icemaker, Oven - Double, Oven - Wall, Refrigerator, Stainless Steel Appliances, Washer, Water Heater
Furnishings No
Fireplace Y
Window Features Double Hung,Insulated,Screens,Transom,Vinyl Clad
Appliance Built-In Microwave, Central Vacuum, Cooktop, Dishwasher, Disposal, Dryer, Extra Refrigerator/Freezer, Icemaker, Oven - Double, Oven - Wall, Refrigerator, Stainless Steel Appliances, Washer, Water Heater
Heat Source Natural Gas
Laundry Basement, Hookup, Lower Floor, Upper Floor, Washer In Unit, Dryer In Unit
Exterior
Exterior Feature Patio(s), Brick, Wrap Around, Terrace
Parking Features Additional Storage Area, Garage - Front Entry, Inside Access, Oversized
Garage Spaces 3.0
Fence Invisible, Rear, Wood
Utilities Available Cable TV Available, Electric Available, Natural Gas Available, Phone Available, Sewer Available, Under Ground, Water Available
Water Access N
View Garden/Lawn, Street
Roof Type Architectural Shingle,Asphalt,Metal
Accessibility None
Porch Patio(s), Brick, Wrap Around, Terrace
Attached Garage 2
Total Parking Spaces 3
Garage Y
Building
Story 3+
Sewer Public Sewer
Water Public
Architectural Style Colonial, Coastal
Level or Stories 3+
Additional Building Above Grade, Below Grade
Structure Type Dry Wall,High,9'+ Ceilings,Tray Ceilings
New Construction N
Schools
Elementary Schools Greenville
Middle Schools Auburn
High Schools Kettle Run
School District Fauquier County Public Schools
Others
Pets Allowed Y
Senior Community No
Tax ID 7925-07-6124
Ownership Fee Simple
SqFt Source Estimated
Security Features Intercom,Security System,Smoke Detector
Acceptable Financing Cash, Conventional, FHA, USDA, VA, VHDA
Horse Property N
Listing Terms Cash, Conventional, FHA, USDA, VA, VHDA
Financing Cash,Conventional,FHA,USDA,VA,VHDA
Special Listing Condition Standard
Pets Allowed Cats OK, Dogs OK
Read Less Info
Want to know what your home might be worth? Contact us for a FREE valuation!

Our team is ready to help you sell your home for the highest possible price ASAP

Bought with annelee farrar • Pearson Smith Realty, LLC

"My job is to find and attract mastery-based agents to the office, protect the culture, and make sure everyone is happy! "






