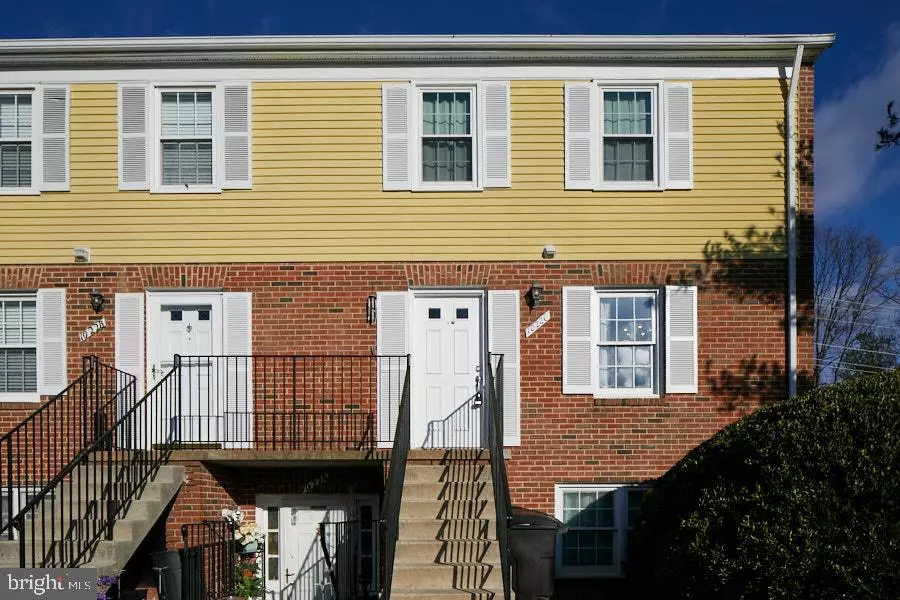$230,000
$235,000
2.1%For more information regarding the value of a property, please contact us for a free consultation.
3 Beds
2 Baths
1,338 SqFt
SOLD DATE : 02/18/2020
Key Details
Sold Price $230,000
Property Type Condo
Sub Type Condo/Co-op
Listing Status Sold
Purchase Type For Sale
Square Footage 1,338 sqft
Price per Sqft $171
Subdivision Newberry
MLS Listing ID VALO401996
Sold Date 02/18/20
Style Other
Bedrooms 3
Full Baths 1
Half Baths 1
Condo Fees $290/mo
HOA Y/N N
Abv Grd Liv Area 1,338
Originating Board BRIGHT
Year Built 1975
Annual Tax Amount $2,360
Tax Year 2019
Property Description
Great Sterling Condo! Lots of RENTAL PROPERTY POTENTIAL! Fresh Paint In Most Rooms. New Flooring on the main level. Brand New Dishwasher Being Installed 1/30/20, Refrigerator 2019, Heat Pump 2010, Hot Water Heater 2012 and New Windows in Master Bedroom 2014, New Ceiling Fan in Master! Rarely Available 3 Bedroom and 1.5 Bath End Unit Condo. Good Size Outside Storage Unit on Balcony and Walk-Up Attic Space. Unit includes 2 Reserved Parking Spots, #279. Seller was going to install all new carpet and paint remaining rooms before listing but decided to give buyers carpet/paint credit. ***SELLER NEEDS TO BE SETTLED BEFORE 3/20/20 AND RENT BACK UNTIL MID MAY***
Location
State VA
County Loudoun
Zoning 08
Rooms
Other Rooms Living Room, Primary Bedroom, Bedroom 2, Kitchen, Bedroom 1
Interior
Interior Features Combination Kitchen/Dining, Floor Plan - Traditional, Kitchen - Eat-In, Ceiling Fan(s), Family Room Off Kitchen
Hot Water Electric
Heating Central
Cooling Central A/C
Flooring Carpet, Laminated, Tile/Brick
Equipment Built-In Microwave, Dryer, Oven/Range - Electric, Refrigerator, Washer, Water Heater
Fireplace N
Appliance Built-In Microwave, Dryer, Oven/Range - Electric, Refrigerator, Washer, Water Heater
Heat Source Electric
Laundry Dryer In Unit, Washer In Unit
Exterior
Garage Spaces 2.0
Amenities Available Club House, Common Grounds, Pool - Outdoor, Swimming Pool, Tot Lots/Playground
Waterfront N
Water Access N
Accessibility None
Total Parking Spaces 2
Garage N
Building
Story 2
Unit Features Garden 1 - 4 Floors
Sewer Public Sewer
Water Public
Architectural Style Other
Level or Stories 2
Additional Building Above Grade, Below Grade
New Construction N
Schools
Elementary Schools Guilford
Middle Schools Sterling
High Schools Park View
School District Loudoun County Public Schools
Others
Pets Allowed Y
HOA Fee Include Lawn Care Front,Lawn Care Rear,Lawn Care Side,Lawn Maintenance,Management,Pool(s),Road Maintenance,Sewer,Snow Removal,Trash,Water
Senior Community No
Tax ID 032182966099
Ownership Condominium
Acceptable Financing Cash, Conventional
Listing Terms Cash, Conventional
Financing Cash,Conventional
Special Listing Condition Standard
Pets Description Number Limit
Read Less Info
Want to know what your home might be worth? Contact us for a FREE valuation!

Our team is ready to help you sell your home for the highest possible price ASAP

Bought with Michael Rosen • Pearson Smith Realty, LLC

"My job is to find and attract mastery-based agents to the office, protect the culture, and make sure everyone is happy! "






