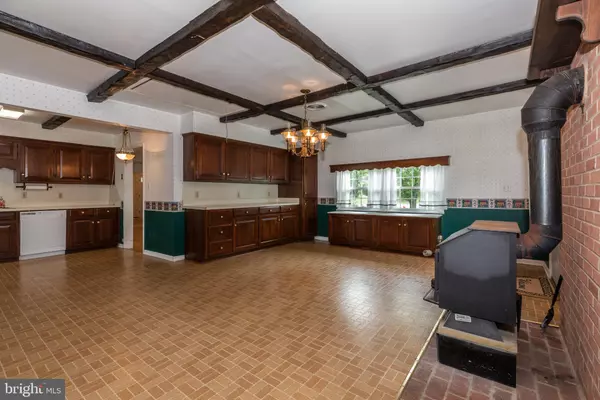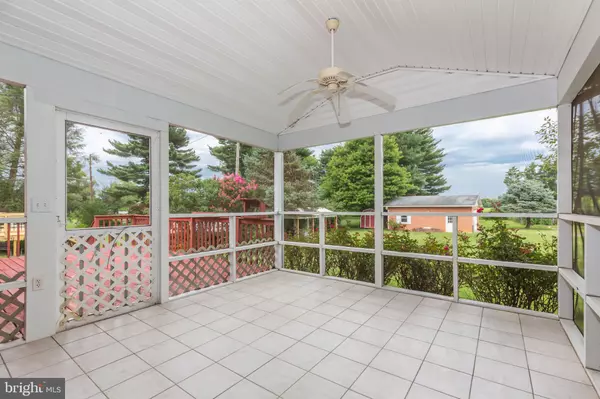$229,000
$229,000
For more information regarding the value of a property, please contact us for a free consultation.
4 Beds
3 Baths
2,294 SqFt
SOLD DATE : 03/24/2020
Key Details
Sold Price $229,000
Property Type Single Family Home
Sub Type Detached
Listing Status Sold
Purchase Type For Sale
Square Footage 2,294 sqft
Price per Sqft $99
Subdivision J Wayne Adams
MLS Listing ID VAFV100025
Sold Date 03/24/20
Style Federal,Colonial,Ranch/Rambler
Bedrooms 4
Full Baths 2
Half Baths 1
HOA Y/N N
Abv Grd Liv Area 2,294
Originating Board BRIGHT
Year Built 1965
Annual Tax Amount $1,837
Tax Year 2019
Lot Size 0.760 Acres
Acres 0.76
Lot Dimensions 100x326
Property Description
This 4 bedroom, 2 bath home is perfect investment - move in ready, upgrade when you are ready. Large country kitchen with dough counter under double front windows. Serve the family meal here! Hardwood floors, built in bookcases in living room next to wood burning fireplace. Deck has screened in portion. Large back yard perfect for gardens. Mature landscaping and lots of sunshine. That little house out back was featured in a magazine! Detached garage has electric lights and auto garage door opener and has two work benches and an opening for wood stove chimney. Two water pumps in back yard. This warm home has years of joy and is waiting for its next owner.
Location
State VA
County Frederick
Zoning RA
Direction West
Rooms
Other Rooms Living Room, Dining Room, Kitchen, Basement
Basement Partial, Connecting Stairway, Daylight, Partial, Interior Access, Shelving, Space For Rooms, Unfinished, Sump Pump
Main Level Bedrooms 4
Interior
Interior Features Butlers Pantry, Attic, Breakfast Area, Built-Ins, Ceiling Fan(s), Combination Kitchen/Dining, Dining Area, Entry Level Bedroom, Exposed Beams, Floor Plan - Traditional, Formal/Separate Dining Room, Kitchen - Country, Kitchen - Eat-In, Kitchen - Table Space, Pantry
Hot Water Electric
Heating Baseboard - Hot Water
Cooling Central A/C
Flooring Hardwood
Fireplaces Number 1
Fireplaces Type Brick, Fireplace - Glass Doors, Mantel(s), Wood
Equipment Oven/Range - Electric, Refrigerator, Dishwasher, Washer, Dryer - Electric, Dryer, Water Heater
Furnishings No
Fireplace Y
Window Features Storm,Screens
Appliance Oven/Range - Electric, Refrigerator, Dishwasher, Washer, Dryer - Electric, Dryer, Water Heater
Heat Source Oil, Electric
Laundry Has Laundry, Hookup, Main Floor, Washer In Unit, Dryer In Unit
Exterior
Exterior Feature Brick, Deck(s), Enclosed, Porch(es), Roof
Parking Features Covered Parking, Additional Storage Area, Garage Door Opener, Oversized
Garage Spaces 2.0
Utilities Available Electric Available, Phone Available
Water Access N
View Pasture, Street, Garden/Lawn
Roof Type Shingle
Street Surface Access - On Grade,Black Top,Concrete,Paved,US Highway/Interstate
Accessibility None
Porch Brick, Deck(s), Enclosed, Porch(es), Roof
Total Parking Spaces 2
Garage Y
Building
Lot Description Front Yard, Rear Yard, Road Frontage, Unrestricted, Cleared, Landscaping, No Thru Street
Story 2
Foundation Block, Slab
Sewer On Site Septic
Water Well, Public
Architectural Style Federal, Colonial, Ranch/Rambler
Level or Stories 2
Additional Building Above Grade, Below Grade
Structure Type Plaster Walls
New Construction N
Schools
Elementary Schools Stonewall
Middle Schools James Wood
High Schools James Wood
School District Frederick County Public Schools
Others
Pets Allowed Y
Senior Community No
Tax ID 33A 1 4
Ownership Fee Simple
SqFt Source Assessor
Security Features Main Entrance Lock,Smoke Detector
Acceptable Financing Cash, Bank Portfolio, Contract, Conventional, Farm Credit Service, FHA, FHA 203(k), FHVA, Joint Venture, Negotiable, Private, State GI Loan, VA, USDA, Variable
Listing Terms Cash, Bank Portfolio, Contract, Conventional, Farm Credit Service, FHA, FHA 203(k), FHVA, Joint Venture, Negotiable, Private, State GI Loan, VA, USDA, Variable
Financing Cash,Bank Portfolio,Contract,Conventional,Farm Credit Service,FHA,FHA 203(k),FHVA,Joint Venture,Negotiable,Private,State GI Loan,VA,USDA,Variable
Special Listing Condition Standard
Pets Allowed No Pet Restrictions
Read Less Info
Want to know what your home might be worth? Contact us for a FREE valuation!

Our team is ready to help you sell your home for the highest possible price ASAP

Bought with Matthew Michael Kilmer • ICON Real Estate, LLC
"My job is to find and attract mastery-based agents to the office, protect the culture, and make sure everyone is happy! "






