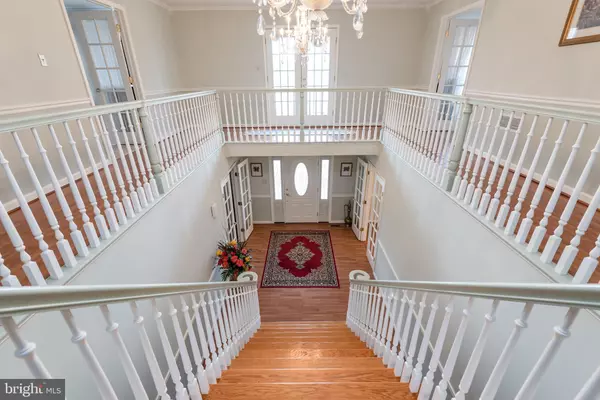$345,000
$350,000
1.4%For more information regarding the value of a property, please contact us for a free consultation.
3 Beds
4 Baths
3,016 SqFt
SOLD DATE : 09/15/2020
Key Details
Sold Price $345,000
Property Type Single Family Home
Sub Type Detached
Listing Status Sold
Purchase Type For Sale
Square Footage 3,016 sqft
Price per Sqft $114
Subdivision Covenant Cove
MLS Listing ID VALA121568
Sold Date 09/15/20
Style Colonial
Bedrooms 3
Full Baths 3
Half Baths 1
HOA Y/N N
Abv Grd Liv Area 3,016
Originating Board BRIGHT
Year Built 2003
Annual Tax Amount $2,686
Tax Year 2020
Lot Size 0.986 Acres
Acres 0.99
Property Description
COMING SOON!! IMMACULATE CUSTOM BUILT COLONIAL ON PRIVATE SIDE OF LAKE ANNA. YOU WILL ENJOY BEAUTIFUL WATER VEIWS & BEING RIGHT ACROSS THE STREET FROM THE LAKE! THIS PROPERTY BOASTS SO MANY FEATURES! THEY INCLUDE A PRIVATE DEEDED BOAT SLIP W/ STORAGE AREA, COURTYARD-LIKE PATIO AREA, 2 STORY FOYER, FRENCH DOORS THROUGHOUT, LRG KITCHEN & DINING COMBO PERFECT FOR ENTERTAINING, 3 BEDROOMS W/ THEIR OWN INDIVIDUAL BATHS, UPPER LVL OUTDOOR BALCONY AREA, RECESSED LIGHTING, CHAIR RAIL & CROWN MOLDING THROUGHOUT, LARGE DRIVEWAY, OVERSIZED 2 CAR GARAGE W/ UNFINISHED BASEMENT ACCESS, ALL NESTLED ON A CORNER 1 ACRE LOT. CONTACT LISTING AGENT WITH ANY QUESTIONS!
Location
State VA
County Louisa
Zoning R1
Rooms
Basement Garage Access, Unfinished, Sump Pump
Main Level Bedrooms 3
Interior
Interior Features Ceiling Fan(s), Chair Railings, Combination Kitchen/Dining, Crown Moldings, Family Room Off Kitchen, Floor Plan - Traditional, Kitchen - Eat-In, Kitchen - Gourmet, Kitchen - Island, Kitchen - Table Space, Primary Bath(s), Pantry, Recessed Lighting, Soaking Tub, Upgraded Countertops
Hot Water Electric
Heating Heat Pump(s)
Cooling Ceiling Fan(s), Central A/C
Flooring Carpet, Ceramic Tile, Laminated
Equipment Built-In Range, Cooktop, Dishwasher, Exhaust Fan, Oven/Range - Electric, Range Hood, Refrigerator, Water Heater
Fireplace N
Window Features Double Pane,Vinyl Clad
Appliance Built-In Range, Cooktop, Dishwasher, Exhaust Fan, Oven/Range - Electric, Range Hood, Refrigerator, Water Heater
Heat Source Electric
Exterior
Parking Features Garage - Side Entry, Garage Door Opener, Covered Parking, Oversized
Garage Spaces 6.0
Water Access Y
Roof Type Architectural Shingle
Accessibility None
Attached Garage 2
Total Parking Spaces 6
Garage Y
Building
Story 3
Sewer On Site Septic
Water Well
Architectural Style Colonial
Level or Stories 3
Additional Building Above Grade, Below Grade
Structure Type 9'+ Ceilings,High,Dry Wall
New Construction N
Schools
Elementary Schools Jouett
Middle Schools Louisa County
High Schools Louisa County
School District Louisa County Public Schools
Others
Senior Community No
Tax ID 47A-3-19
Ownership Fee Simple
SqFt Source Assessor
Special Listing Condition Standard
Read Less Info
Want to know what your home might be worth? Contact us for a FREE valuation!

Our team is ready to help you sell your home for the highest possible price ASAP

Bought with Non Member • Metropolitan Regional Information Systems, Inc.

"My job is to find and attract mastery-based agents to the office, protect the culture, and make sure everyone is happy! "






