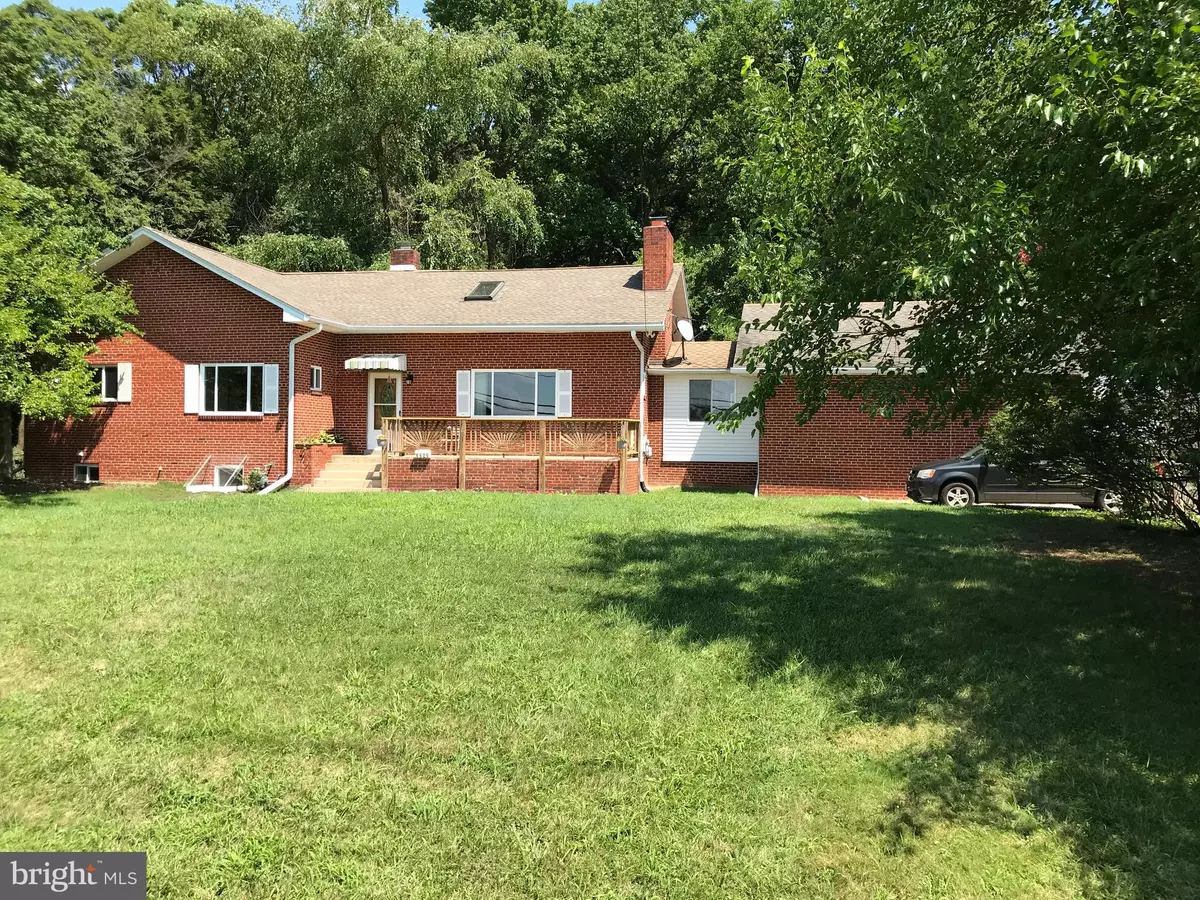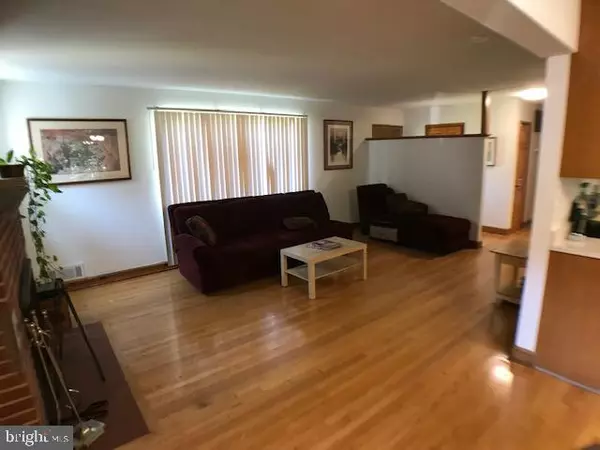$480,000
$480,000
For more information regarding the value of a property, please contact us for a free consultation.
4 Beds
3 Baths
1,700 SqFt
SOLD DATE : 09/25/2020
Key Details
Sold Price $480,000
Property Type Single Family Home
Sub Type Detached
Listing Status Sold
Purchase Type For Sale
Square Footage 1,700 sqft
Price per Sqft $282
Subdivision Curtis
MLS Listing ID MDPG575276
Sold Date 09/25/20
Style Ranch/Rambler
Bedrooms 4
Full Baths 3
HOA Y/N N
Abv Grd Liv Area 1,400
Originating Board BRIGHT
Year Built 1956
Annual Tax Amount $4,743
Tax Year 2019
Lot Size 0.787 Acres
Acres 0.79
Property Description
Newly adjusted price reflects certified appraisal completed August 12, 2020 . Ideal location. Large home with two car attached garage AND detached two car garage/outbuilding. Huge lot with wooded views everywhere. Generous paved driveway to hold multiple vehicles. Spacious remodeled kitchen with quartz countertops, stainless steel appliances, and Pergo waterproof floor. Natural brick wood-burning fireplace in living room. Two original baths upgraded; third large bath added with Jacuzzi whirlpool soaking tub. Enormous stand-up attic (1400 SF) can be made into additional bedrooms with great views. Additional 750 SF in basement can be finished as bedrooms/family room or left as playroom. Home built in 1956. Original owner sold to current owner (builder and contractor) in 1986. Recent upgrades and renovations include new roof (2015), new natural gas furnace and air conditioning (2018), and gas water heater (2016). Home and garage exteriors completed with no maintenance in mind. All new double-insulated, premium, vinyl, low E, argon windows throughout. Main level has all oak hardwood floors that have recently been professionally refinished. Large rear deck (500 SF) secluded by your wooded lot. Big front porch (175 SF) faces west over park-like setting for spectacular sunsets. Inside DC beltway with easy access to 495 and 95. Public transportation at your doorstep. Convenient location close to the University of Maryland, College Park National Archives, Army Research Center, White Oak Food and Drug Administration, and multiple retail centers.
Location
State MD
County Prince Georges
Zoning RR
Rooms
Basement Connecting Stairway, Full, Heated, Interior Access, Outside Entrance, Partially Finished, Rear Entrance, Side Entrance, Space For Rooms, Windows
Main Level Bedrooms 3
Interior
Interior Features Attic, Attic/House Fan, Breakfast Area, Ceiling Fan(s), Floor Plan - Traditional, Formal/Separate Dining Room, Primary Bath(s), Skylight(s), Upgraded Countertops, Walk-in Closet(s), Window Treatments, Wood Floors
Hot Water Natural Gas
Heating Energy Star Heating System, Central
Cooling Attic Fan, Ceiling Fan(s), Central A/C, Dehumidifier
Fireplaces Number 1
Equipment Built-In Microwave, Dishwasher, Disposal, Dryer, Dryer - Electric, Dryer - Front Loading, Dryer - Gas, Energy Efficient Appliances, ENERGY STAR Clothes Washer, ENERGY STAR Dishwasher, ENERGY STAR Refrigerator, Exhaust Fan, Extra Refrigerator/Freezer, Icemaker, Microwave, Oven - Self Cleaning, Oven/Range - Gas, Range Hood, Refrigerator, Stainless Steel Appliances, Washer, Washer - Front Loading, Water Heater
Fireplace Y
Appliance Built-In Microwave, Dishwasher, Disposal, Dryer, Dryer - Electric, Dryer - Front Loading, Dryer - Gas, Energy Efficient Appliances, ENERGY STAR Clothes Washer, ENERGY STAR Dishwasher, ENERGY STAR Refrigerator, Exhaust Fan, Extra Refrigerator/Freezer, Icemaker, Microwave, Oven - Self Cleaning, Oven/Range - Gas, Range Hood, Refrigerator, Stainless Steel Appliances, Washer, Washer - Front Loading, Water Heater
Heat Source Natural Gas
Exterior
Parking Features Additional Storage Area, Garage - Side Entry, Garage Door Opener, Other
Garage Spaces 4.0
Water Access N
Accessibility None
Attached Garage 2
Total Parking Spaces 4
Garage Y
Building
Story 2
Sewer Public Sewer
Water Public
Architectural Style Ranch/Rambler
Level or Stories 2
Additional Building Above Grade, Below Grade
New Construction N
Schools
Elementary Schools Cherokee Lane
Middle Schools Buck Lodge
High Schools High Point
School District Prince George'S County Public Schools
Others
Senior Community No
Tax ID 17212312163
Ownership Fee Simple
SqFt Source Assessor
Special Listing Condition Standard
Read Less Info
Want to know what your home might be worth? Contact us for a FREE valuation!

Our team is ready to help you sell your home for the highest possible price ASAP

Bought with David Rios Benitez • Donna Kerr Group

"My job is to find and attract mastery-based agents to the office, protect the culture, and make sure everyone is happy! "






