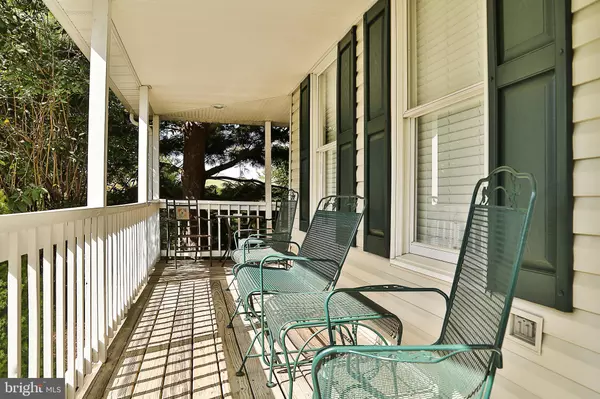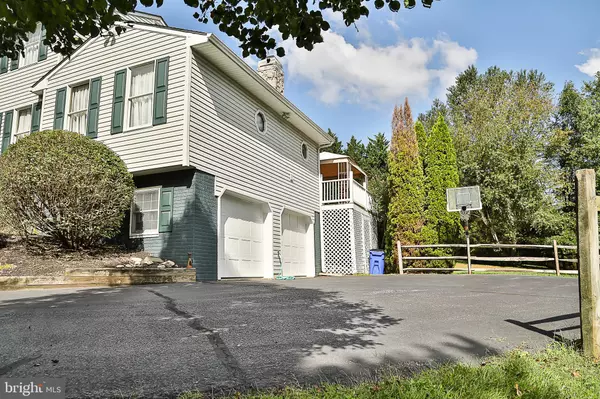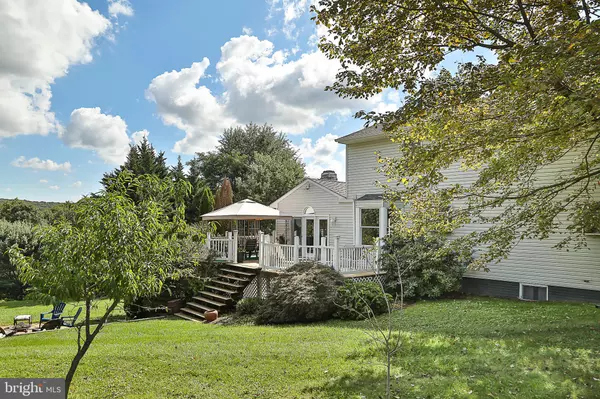$464,750
$465,000
0.1%For more information regarding the value of a property, please contact us for a free consultation.
4 Beds
3 Baths
3,100 SqFt
SOLD DATE : 04/10/2020
Key Details
Sold Price $464,750
Property Type Single Family Home
Sub Type Detached
Listing Status Sold
Purchase Type For Sale
Square Footage 3,100 sqft
Price per Sqft $149
Subdivision Rosswood Estates
MLS Listing ID MDFR259564
Sold Date 04/10/20
Style Colonial
Bedrooms 4
Full Baths 2
Half Baths 1
HOA Y/N N
Abv Grd Liv Area 2,200
Originating Board BRIGHT
Year Built 1989
Annual Tax Amount $4,158
Tax Year 2019
Lot Size 2.000 Acres
Acres 2.0
Property Description
Want to live in the popular Frederick County area but feel that it's getting to crowded? Come see this amazing home in Monrovia with all the privacy you are looking for. This lovely and spacious home is situated on a 2 acre lot. The front porch is perfect for those relaxing evenings. Enter into your grand two story foyer. This main living area has a private master suite with updated bath including a large walk-in shower that has views to your private back yard. Your eat-in kitchen has white cabinets, granite counters and center island perfect for entertaining. Formal dining area and large great room with cathedral ceilings, skylights and a cozy wood burning fireplace perfect for those chilly winter nights. Tons of windows for natural light and doors that lead out to the spacious freshly painted deck and yard. Upstairs is a second master suite, laundry and 2 large guest rooms. Finished basement that connects to the over sized two car garage. Worried about cutting all that grass?? No worries, the riding lawn mower/tractor is for sale with the home!
Location
State MD
County Frederick
Zoning R1
Rooms
Other Rooms Dining Room, Primary Bedroom, Bedroom 3, Bedroom 4, Kitchen, Family Room, Foyer, Great Room, Laundry, Mud Room, Utility Room, Bathroom 2, Bathroom 3, Primary Bathroom
Basement Full, Garage Access
Main Level Bedrooms 1
Interior
Interior Features Breakfast Area, Carpet, Ceiling Fan(s), Chair Railings, Dining Area, Entry Level Bedroom, Family Room Off Kitchen, Floor Plan - Traditional, Formal/Separate Dining Room, Kitchen - Eat-In, Kitchen - Country, Kitchen - Island, Kitchen - Table Space, Primary Bath(s), Wood Floors
Heating Heat Pump(s)
Cooling Central A/C, Ceiling Fan(s)
Fireplaces Number 1
Fireplace Y
Heat Source Electric
Exterior
Exterior Feature Deck(s), Porch(es)
Garage Garage - Side Entry
Garage Spaces 2.0
Water Access N
Accessibility None
Porch Deck(s), Porch(es)
Attached Garage 2
Total Parking Spaces 2
Garage Y
Building
Story 3+
Sewer Community Septic Tank, Private Septic Tank
Water Well
Architectural Style Colonial
Level or Stories 3+
Additional Building Above Grade, Below Grade
New Construction N
Schools
Elementary Schools Green Valley
Middle Schools Windsor Knolls
High Schools Linganore
School District Frederick County Public Schools
Others
Senior Community No
Tax ID 1109270469
Ownership Fee Simple
SqFt Source Estimated
Acceptable Financing FHA, Conventional, Cash, VA, USDA
Listing Terms FHA, Conventional, Cash, VA, USDA
Financing FHA,Conventional,Cash,VA,USDA
Special Listing Condition Standard
Read Less Info
Want to know what your home might be worth? Contact us for a FREE valuation!

Our team is ready to help you sell your home for the highest possible price ASAP

Bought with Karen A Tamalavicz • RE/MAX Realty Group

"My job is to find and attract mastery-based agents to the office, protect the culture, and make sure everyone is happy! "






