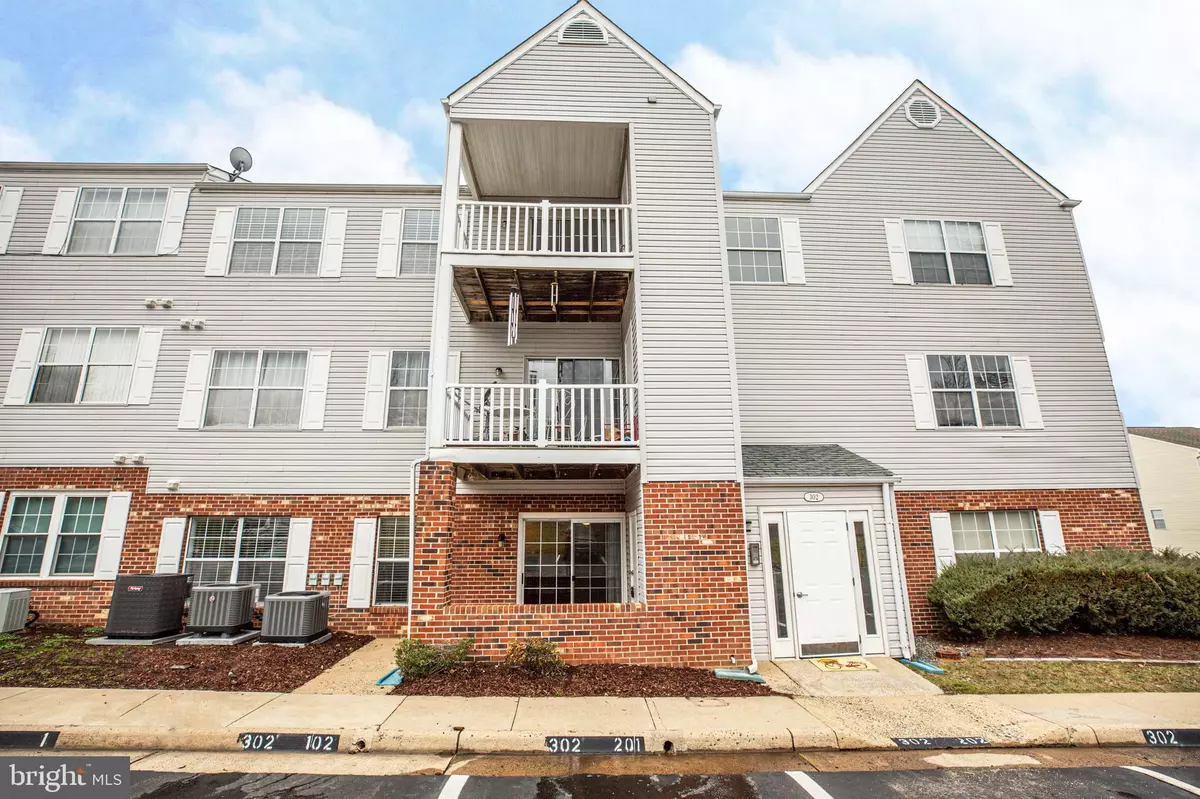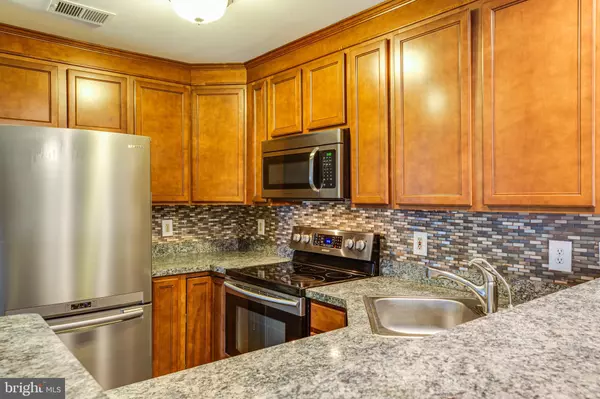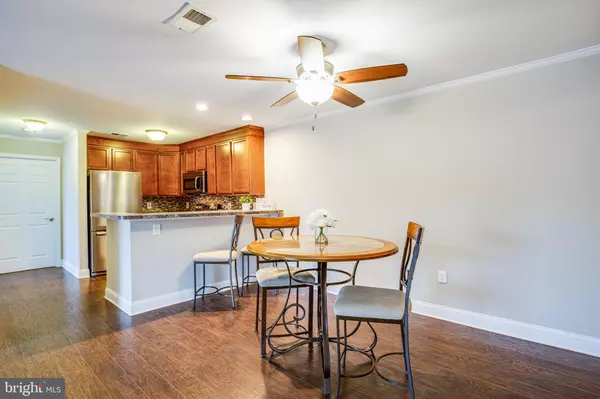$147,000
$147,000
For more information regarding the value of a property, please contact us for a free consultation.
2 Beds
1 Bath
837 SqFt
SOLD DATE : 02/14/2020
Key Details
Sold Price $147,000
Property Type Condo
Sub Type Condo/Co-op
Listing Status Sold
Purchase Type For Sale
Square Footage 837 sqft
Price per Sqft $175
Subdivision Sunningdale Meadows
MLS Listing ID VAST217792
Sold Date 02/14/20
Style Other
Bedrooms 2
Full Baths 1
Condo Fees $230/mo
HOA Y/N N
Abv Grd Liv Area 837
Originating Board BRIGHT
Year Built 1992
Annual Tax Amount $960
Tax Year 2018
Property Description
Your search is over! This beautiful turn-key, recently remodeled condo is the right home for your lifestyle. It would make a great starter home, commuter home, or for someone interested in downsizing, no matter what you decide, this is a GREAT/sound investment. Located on the ground level, this brick front 2-bedroom 1-bathroom is handicap accessible featuring 36 doorways and a wide hallway. This beautiful condo has been freshly painted, walls and trim and professionally cleaned and is totally ready for its new owners! The flooring throughout has been updated and is beautiful! The kitchen has upgraded cabinets, stainless steel appliances and formica countertops with bar-top seating. This open and airy concept dining and living spaces has lots of natural light. Just off the living room is a sliding glass door that opens to a covered patio with a large outside storage closet. The full bathroom is over-sized and has a bonus 2nd vanity. The stackable washer and dryer are included! Hot water heater replaced in 2018; beautiful wide-plank laminate flooring Oct. 2018, dishwasher 2018, updated lighting, and HVAC 2015. This condo has been well-maintained and is move-in ready! Community amenities include on-site management, community center, an outdoor swimming pool, a basketball court and a tot-lot/playground. Condo fees include, main entrance security door, two assigned parking spaces: 302-3, and Liability insurance for the common areas and all exteriors repairs/maintenance on the outside of the condo, which is a big savings in your pocket. Commute easily to MCB Quantico, Fort Belvoir, walking distance to the Farmer's Market and Stafford Marketplace. Just a few minutes from I-95, slug lines, commuter lots, hospital and VRE. Don t miss out schedule your private showing today!
Location
State VA
County Stafford
Zoning R3
Rooms
Other Rooms Dining Room, Kitchen, Family Room
Main Level Bedrooms 2
Interior
Interior Features Breakfast Area, Ceiling Fan(s), Combination Dining/Living, Entry Level Bedroom, Floor Plan - Open, Recessed Lighting, Tub Shower, Window Treatments
Hot Water Electric
Heating Heat Pump(s)
Cooling None
Flooring Laminated
Equipment Built-In Microwave, Dishwasher, Disposal, Dryer - Electric, Dryer - Front Loading, Microwave, Oven/Range - Electric, Refrigerator, Washer - Front Loading, Water Heater
Furnishings No
Fireplace N
Window Features Screens
Appliance Built-In Microwave, Dishwasher, Disposal, Dryer - Electric, Dryer - Front Loading, Microwave, Oven/Range - Electric, Refrigerator, Washer - Front Loading, Water Heater
Heat Source Electric
Laundry Washer In Unit, Dryer In Unit, Has Laundry
Exterior
Exterior Feature Brick, Enclosed, Patio(s)
Garage Spaces 2.0
Parking On Site 2
Utilities Available Cable TV Available, Electric Available, Phone Available, Sewer Available, Water Available
Amenities Available Club House, Common Grounds, Community Center, Pool - Outdoor, Tot Lots/Playground, Reserved/Assigned Parking
Water Access N
Roof Type Architectural Shingle
Accessibility 32\"+ wide Doors, 36\"+ wide Halls, Accessible Switches/Outlets
Porch Brick, Enclosed, Patio(s)
Total Parking Spaces 2
Garage N
Building
Story 1
Unit Features Garden 1 - 4 Floors
Sewer Public Sewer
Water Public
Architectural Style Other
Level or Stories 1
Additional Building Above Grade, Below Grade
Structure Type Dry Wall
New Construction N
Schools
Elementary Schools Hampton Oaks
Middle Schools Shirley C. Heim
High Schools North Stafford
School District Stafford County Public Schools
Others
Pets Allowed Y
HOA Fee Include Common Area Maintenance,Ext Bldg Maint,Insurance,Pool(s),Trash
Senior Community No
Tax ID 21-G-25- -234
Ownership Condominium
Security Features Carbon Monoxide Detector(s),Main Entrance Lock,Smoke Detector
Acceptable Financing Cash, Conventional, FHA, VA, VHDA
Horse Property N
Listing Terms Cash, Conventional, FHA, VA, VHDA
Financing Cash,Conventional,FHA,VA,VHDA
Special Listing Condition Standard
Pets Allowed No Pet Restrictions
Read Less Info
Want to know what your home might be worth? Contact us for a FREE valuation!

Our team is ready to help you sell your home for the highest possible price ASAP

Bought with Renee J Williams • Century 21 Redwood Realty

"My job is to find and attract mastery-based agents to the office, protect the culture, and make sure everyone is happy! "






