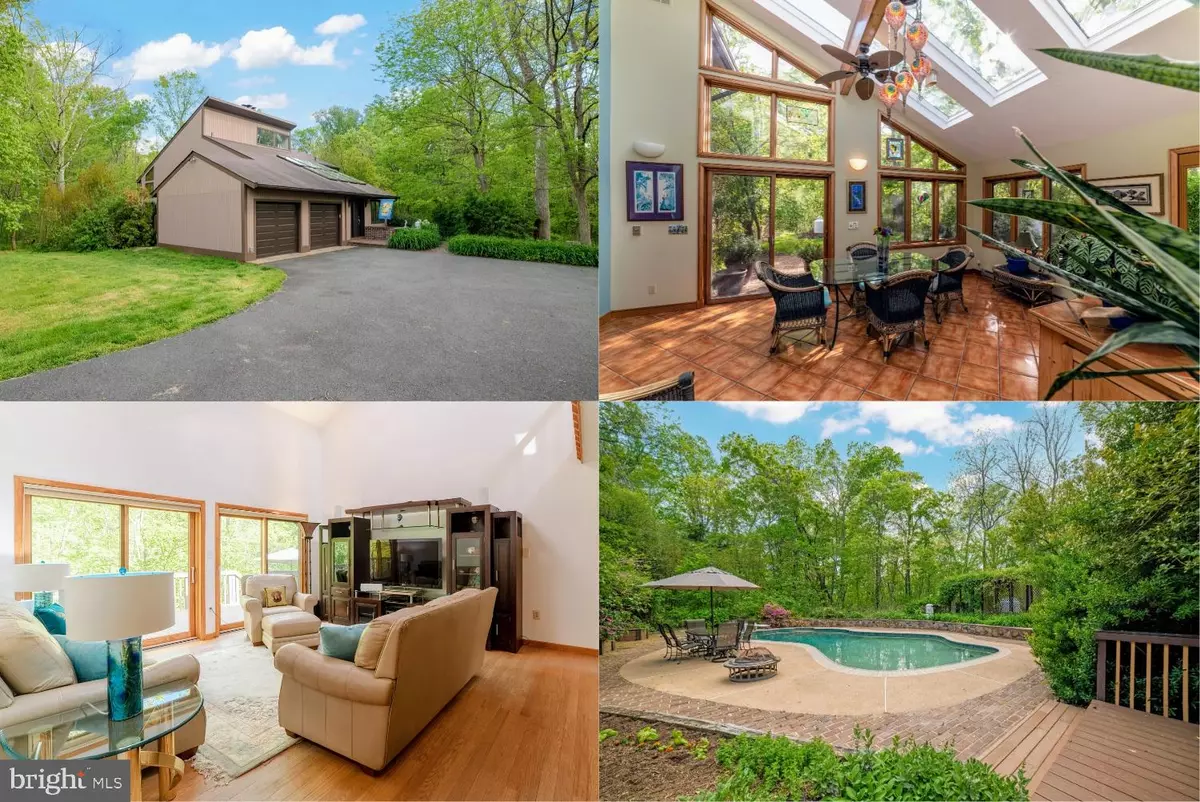$625,000
$625,000
For more information regarding the value of a property, please contact us for a free consultation.
3 Beds
2 Baths
1,950 SqFt
SOLD DATE : 07/08/2020
Key Details
Sold Price $625,000
Property Type Single Family Home
Sub Type Detached
Listing Status Sold
Purchase Type For Sale
Square Footage 1,950 sqft
Price per Sqft $320
Subdivision Falkland Farm
MLS Listing ID VAPW494488
Sold Date 07/08/20
Style Contemporary
Bedrooms 3
Full Baths 2
HOA Fees $2/ann
HOA Y/N Y
Abv Grd Liv Area 1,950
Originating Board BRIGHT
Year Built 1984
Annual Tax Amount $5,520
Tax Year 2020
Lot Size 5.384 Acres
Acres 5.38
Property Description
Beautifully Unique. Exterior freshly painted, this custom-built California Contemporary sits on a 5+ acre private lot is sure to provide that getaway experience you ve always dreamed of. A Newly refurbished private deck and a patio that wraps around an in-ground pool invites comfort and exudes modern elegance. Sounded by trees for complete privacy. 3 bedrooms, 3 bathrooms, hardwood flooring throughout. A recently added morning room with floor to ceiling windows. A sleek and stylish gourmet kitchen with professional-grade appliances.Within 5 miles you will find a Wegmans, Harris Teeter and loads of other shops for your convenience. Just minutes from Rt 29 and 66. This home truly is a 10. https://vimeo.com/417886403
Location
State VA
County Prince William
Zoning A1
Rooms
Other Rooms Primary Bedroom, Bedroom 2, Bedroom 3, Kitchen, Sun/Florida Room, Great Room, Laundry, Recreation Room, Utility Room, Primary Bathroom, Full Bath
Basement Full
Main Level Bedrooms 1
Interior
Interior Features Wood Floors, Carpet, Primary Bath(s), Built-Ins, Wood Stove, Kitchen - Island, Kitchen - Table Space, Entry Level Bedroom, Ceiling Fan(s), Window Treatments, Skylight(s)
Hot Water Electric
Heating Heat Pump(s)
Cooling Heat Pump(s), Ceiling Fan(s)
Flooring Wood, Ceramic Tile, Carpet
Fireplaces Number 2
Fireplaces Type Wood
Equipment Dryer, Washer, Cooktop, Dishwasher, Disposal, Freezer, Refrigerator, Oven - Wall
Fireplace Y
Appliance Dryer, Washer, Cooktop, Dishwasher, Disposal, Freezer, Refrigerator, Oven - Wall
Heat Source Electric
Exterior
Exterior Feature Deck(s)
Parking Features Garage Door Opener
Garage Spaces 2.0
Pool In Ground
Water Access N
Accessibility None
Porch Deck(s)
Attached Garage 2
Total Parking Spaces 2
Garage Y
Building
Story 3
Sewer Septic Exists
Water Private, Well
Architectural Style Contemporary
Level or Stories 3
Additional Building Above Grade, Below Grade
Structure Type 2 Story Ceilings
New Construction N
Schools
Elementary Schools Haymarket
Middle Schools Ronald Wilson Reagan
High Schools Battlefield
School District Prince William County Public Schools
Others
Senior Community No
Tax ID 7197-62-1447
Ownership Fee Simple
SqFt Source Assessor
Special Listing Condition Standard
Read Less Info
Want to know what your home might be worth? Contact us for a FREE valuation!

Our team is ready to help you sell your home for the highest possible price ASAP

Bought with William H DePugh Jr. • CENTURY 21 New Millennium

"My job is to find and attract mastery-based agents to the office, protect the culture, and make sure everyone is happy! "






