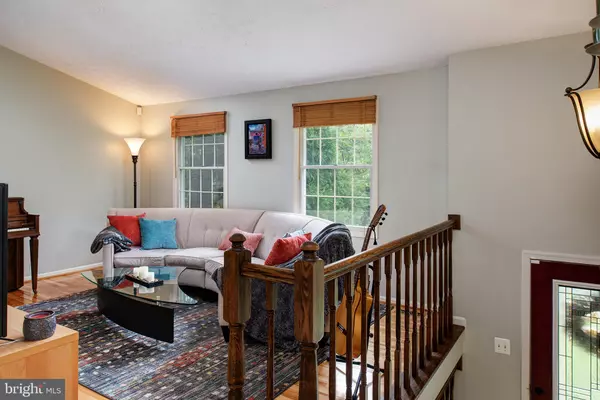$460,000
$460,000
For more information regarding the value of a property, please contact us for a free consultation.
4 Beds
2 Baths
1,572 SqFt
SOLD DATE : 10/16/2020
Key Details
Sold Price $460,000
Property Type Single Family Home
Sub Type Detached
Listing Status Sold
Purchase Type For Sale
Square Footage 1,572 sqft
Price per Sqft $292
Subdivision Forest Ridge
MLS Listing ID VALO419914
Sold Date 10/16/20
Style Split Foyer
Bedrooms 4
Full Baths 2
HOA Fees $10/ann
HOA Y/N Y
Abv Grd Liv Area 924
Originating Board BRIGHT
Year Built 1986
Annual Tax Amount $4,237
Tax Year 2020
Lot Size 10,019 Sqft
Acres 0.23
Property Description
Great Split Foyer on a corner lot in Forest Ridge with 4 Bedrooms and 2 Baths. Beautiful hardwood flooring on main level. Kitchen upgrades include granite countertops, backsplash, stainless steel appliances and brand new Lakeshore Pecan laminate flooring. Home features a fenced backyard, brick patio, and an amazing 3-tier deck that has been power washed, sanded, and stained - August, 2020; New Roof - January, 2020; Siding, driveway, and walkway pressure washed - August, 2020; Basement Door replaced - August, 2020; Run/start capacitor to extend life of heat pump - June, 2019; Direct TV satellite dish installed - June, 2018; Nest Thermostat - January, 2018; Security System - March, 2014. Media Room equipment conveys including 1080P, 3D, High Definition Epson projector, 100" screen suitable for low light and medium light projections, and Dolby 5.1 surround sound in-wall speakers.
Location
State VA
County Loudoun
Zoning 08
Rooms
Other Rooms Living Room, Dining Room, Primary Bedroom, Bedroom 2, Bedroom 3, Bedroom 4, Kitchen, Laundry, Recreation Room
Basement Full, Connecting Stairway, Rear Entrance, Sump Pump, Walkout Level
Main Level Bedrooms 2
Interior
Hot Water Electric
Heating Heat Pump(s)
Cooling Ceiling Fan(s), Central A/C, Heat Pump(s)
Heat Source Electric
Exterior
Garage Spaces 2.0
Waterfront N
Water Access N
Accessibility None
Total Parking Spaces 2
Garage N
Building
Story 2
Sewer Public Sewer
Water Public
Architectural Style Split Foyer
Level or Stories 2
Additional Building Above Grade, Below Grade
New Construction N
Schools
School District Loudoun County Public Schools
Others
Senior Community No
Tax ID 023168678000
Ownership Fee Simple
SqFt Source Assessor
Special Listing Condition Standard
Read Less Info
Want to know what your home might be worth? Contact us for a FREE valuation!

Our team is ready to help you sell your home for the highest possible price ASAP

Bought with Enrique De La Fuente Chavez • Spring Hill Real Estate, LLC.

"My job is to find and attract mastery-based agents to the office, protect the culture, and make sure everyone is happy! "






