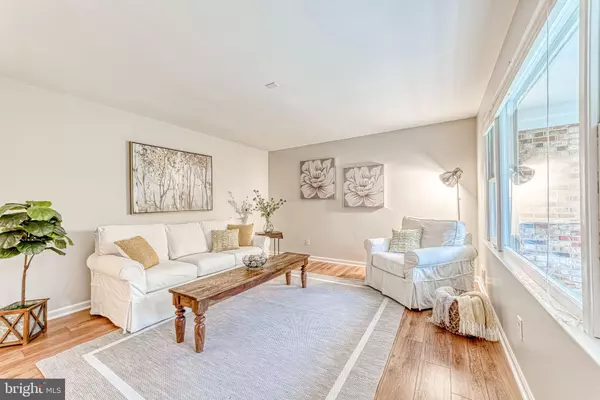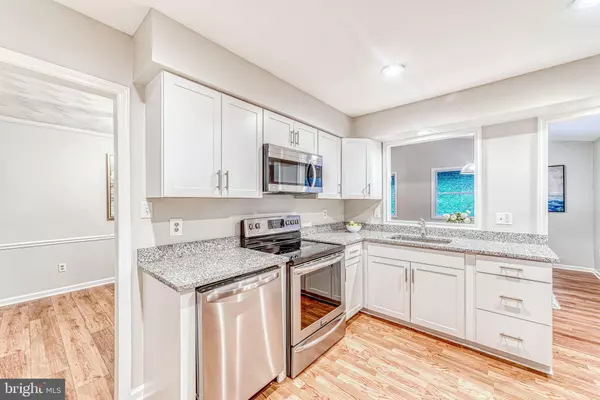$525,000
$499,000
5.2%For more information regarding the value of a property, please contact us for a free consultation.
3 Beds
2 Baths
2,153 SqFt
SOLD DATE : 11/06/2020
Key Details
Sold Price $525,000
Property Type Single Family Home
Sub Type Detached
Listing Status Sold
Purchase Type For Sale
Square Footage 2,153 sqft
Price per Sqft $243
Subdivision Evergreen Farm
MLS Listing ID VAPW503712
Sold Date 11/06/20
Style Ranch/Rambler
Bedrooms 3
Full Baths 2
HOA Y/N N
Abv Grd Liv Area 1,610
Originating Board BRIGHT
Year Built 1976
Annual Tax Amount $4,592
Tax Year 2020
Lot Size 5.000 Acres
Acres 5.0
Property Description
Get away from the hustle of daily life with your own private mountain getaway! This charming rambler is set on 5 tranquil acres backing to preserved woodlands, on a private road. Inside, brand new wide plank flooring flows through the main level. Formal living room overlooks the serene wooded landscape. The newly updated kitchen features modern white cabinets, granite counters, and stainless steel appliances. Opens to breakfast and dining rooms. Family room and breakfast room feature picturesque nature views. Main-level master bedroom has spacious closet and private en-suite bath. Two additional bedrooms share hall bath. Large mud room houses the washer and dryer, perfect for single-level living! The expansive finished lower level is perfect for a rec room with the wood burning fireplace. Tons of space with room for exercise equipment, office space, and plentiful storage! Through the sliding glass doors, walk up to the yard, set on 5 acres of wooded bliss. Enjoy coffee on the patio or roasting marshmallows by the fire pit. Detached garage and shed offer a place to house cars, workshop, or recreational vehicles! Moments to Evergreen Country Club, shopping, dining, and commuter routes. No HOA fees!
Location
State VA
County Prince William
Zoning A1
Rooms
Other Rooms Living Room, Dining Room, Primary Bedroom, Bedroom 2, Bedroom 3, Kitchen, Breakfast Room, Laundry, Recreation Room, Bathroom 2, Primary Bathroom
Basement Full, Fully Finished, Interior Access, Walkout Stairs
Main Level Bedrooms 3
Interior
Interior Features Breakfast Area, Ceiling Fan(s), Entry Level Bedroom, Floor Plan - Traditional, Formal/Separate Dining Room, Primary Bath(s), Pantry, Tub Shower
Hot Water Electric
Heating Heat Pump(s)
Cooling Ceiling Fan(s), Central A/C
Flooring Ceramic Tile, Wood
Fireplaces Number 1
Equipment Dishwasher, Dryer, Refrigerator, Stainless Steel Appliances, Stove, Washer, Water Heater
Fireplace Y
Appliance Dishwasher, Dryer, Refrigerator, Stainless Steel Appliances, Stove, Washer, Water Heater
Heat Source Oil
Laundry Main Floor, Has Laundry
Exterior
Exterior Feature Patio(s)
Garage Garage - Front Entry, Garage Door Opener
Garage Spaces 10.0
Waterfront N
Water Access N
View Trees/Woods
Accessibility None
Porch Patio(s)
Attached Garage 1
Total Parking Spaces 10
Garage Y
Building
Lot Description Backs to Trees, Trees/Wooded
Story 2
Sewer Septic = # of BR
Water Well, Private
Architectural Style Ranch/Rambler
Level or Stories 2
Additional Building Above Grade, Below Grade
New Construction N
Schools
School District Prince William County Public Schools
Others
Senior Community No
Tax ID 7100-64-3071
Ownership Fee Simple
SqFt Source Assessor
Special Listing Condition Standard
Read Less Info
Want to know what your home might be worth? Contact us for a FREE valuation!

Our team is ready to help you sell your home for the highest possible price ASAP

Bought with Phyllis A Shrader-Robinson • RE/MAX Real Estate Connections

"My job is to find and attract mastery-based agents to the office, protect the culture, and make sure everyone is happy! "






