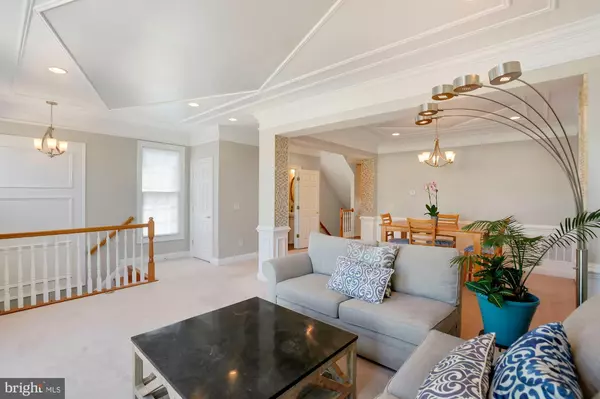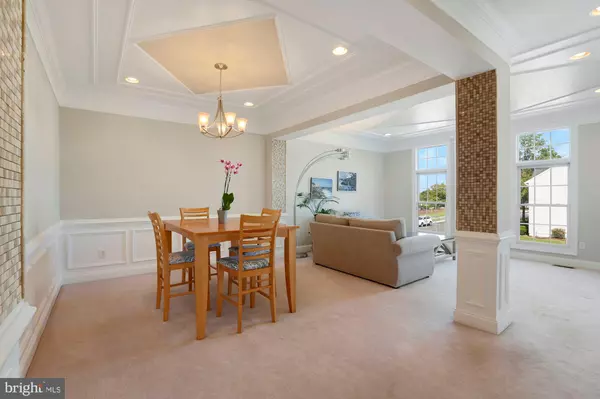$451,000
$425,000
6.1%For more information regarding the value of a property, please contact us for a free consultation.
3 Beds
4 Baths
2,445 SqFt
SOLD DATE : 10/13/2020
Key Details
Sold Price $451,000
Property Type Townhouse
Sub Type End of Row/Townhouse
Listing Status Sold
Purchase Type For Sale
Square Footage 2,445 sqft
Price per Sqft $184
Subdivision Piedmont South
MLS Listing ID VAPW502958
Sold Date 10/13/20
Style Traditional
Bedrooms 3
Full Baths 2
Half Baths 2
HOA Fees $132/mo
HOA Y/N Y
Abv Grd Liv Area 1,952
Originating Board BRIGHT
Year Built 2004
Annual Tax Amount $4,691
Tax Year 2020
Lot Size 2,365 Sqft
Acres 0.05
Property Description
Former Model Home! Don't miss out on this spacious, tastefully updated end-unit town home with three bedrooms, two full and two half baths, and a three level bump-out in the sought-after neighborhood of Piedmont South. Upon entering, you'll experience the open concept living and dining rooms leading to the spacious kitchen where your family and friends will love to gather around the center island with bar-style seating. Plenty of additional space can be allocated for eat-in or entertaining with walkout to your deck. The master suite includes a sitting area, his and hers walk-in closets, and tray ceiling. On the lower level you will find a fully-finished family room / recreation room (or fourth bedroom) with half bath and entry into your two-car garage. You'll appreciate the architectural details throughout, including crown moulding, wainscoting, decorative ceilings, and numerous windows allowing extra natural light. Recent updates include a new roof (2020), HVAC (2014), kitchen floor, with fresh paint throughout. You will find plenty of room for parking in the oversized two-car garage with room for two more in the driveway. Guest parking is ample, and you are only minutes from shopping, restaurants, Wegmans, routes 66, 29, 15, and more. Hurry, this one won't last!
Location
State VA
County Prince William
Zoning PMR
Rooms
Basement Fully Finished
Interior
Hot Water Natural Gas
Heating Central
Cooling Central A/C
Heat Source Natural Gas
Exterior
Parking Features Garage - Front Entry, Garage Door Opener, Inside Access
Garage Spaces 4.0
Water Access N
Accessibility None
Attached Garage 2
Total Parking Spaces 4
Garage Y
Building
Story 3
Sewer Public Sewer
Water Public
Architectural Style Traditional
Level or Stories 3
Additional Building Above Grade, Below Grade
New Construction N
Schools
Elementary Schools Haymarket
Middle Schools Bull Run
High Schools Battlefield
School District Prince William County Public Schools
Others
Senior Community No
Tax ID 7397-39-8268
Ownership Fee Simple
SqFt Source Assessor
Special Listing Condition Standard
Read Less Info
Want to know what your home might be worth? Contact us for a FREE valuation!

Our team is ready to help you sell your home for the highest possible price ASAP

Bought with Kurk Lew • Evergreen Properties

"My job is to find and attract mastery-based agents to the office, protect the culture, and make sure everyone is happy! "






