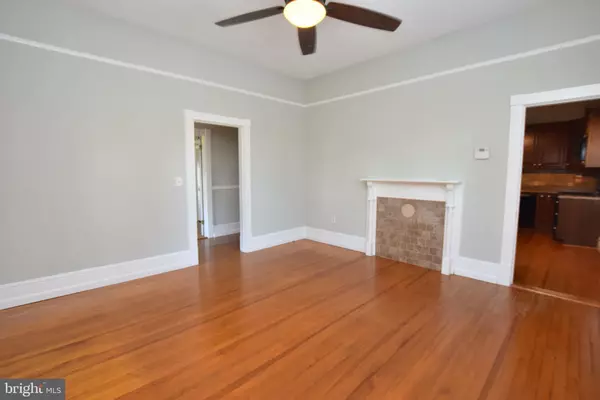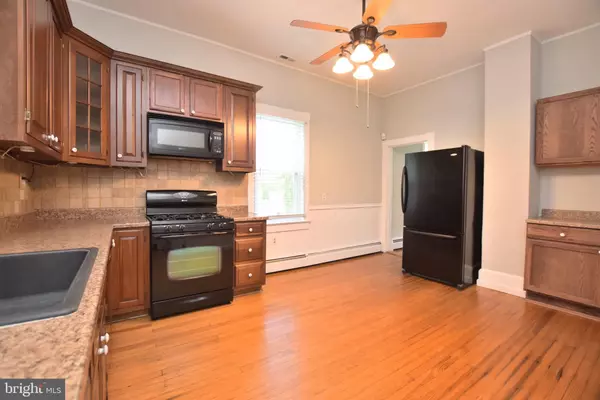$377,000
$375,000
0.5%For more information regarding the value of a property, please contact us for a free consultation.
3 Beds
1 Bath
1,632 SqFt
SOLD DATE : 07/17/2020
Key Details
Sold Price $377,000
Property Type Single Family Home
Sub Type Detached
Listing Status Sold
Purchase Type For Sale
Square Footage 1,632 sqft
Price per Sqft $231
Subdivision Metes & Bounds
MLS Listing ID VAPW491736
Sold Date 07/17/20
Style Bungalow
Bedrooms 3
Full Baths 1
HOA Y/N N
Abv Grd Liv Area 1,632
Originating Board BRIGHT
Year Built 1925
Annual Tax Amount $4,117
Tax Year 2020
Lot Size 0.699 Acres
Acres 0.7
Property Description
Absolutely phenomenal backyard and huge workshop/garage with room above! You are greeted by a wonderful front porch, complete with porch swing! Absolutely charming, three bedroom home filled with character! Freshly painted interior - Main level hardwoods - Beautiful cabinetry in the Updated country kitchen and don't miss the cute as a button pantry! Has it's own laundry room on the finished back porch with upper-end washer and dryer. Remodeled bath - Updated heat & air and Updated windows ! Oversized, detached, two car garage with shop space & upper level finished loft, in addition to a shed and your very own red-painted coup! Newly painted metal roof & exterior trim - Stone patio overlooks deep, fenced yard - BACKS AND SIDES to PW Golf Course - Extended driveway perfect for RV parking & oversized trucks - No HOA! If you were considering before, act now... Excellent price reduction to $375,000!
Location
State VA
County Prince William
Zoning A1
Rooms
Other Rooms Living Room, Primary Bedroom, Bedroom 2, Bedroom 3, Kitchen, Mud Room
Basement Outside Entrance, Other
Main Level Bedrooms 2
Interior
Interior Features Carpet, Ceiling Fan(s), Entry Level Bedroom, Floor Plan - Traditional, Kitchen - Eat-In, Kitchen - Table Space, Tub Shower, Walk-in Closet(s), Wood Floors
Heating Forced Air
Cooling Ceiling Fan(s), Central A/C, Attic Fan
Flooring Carpet, Hardwood
Equipment Built-In Microwave, Dishwasher, Dryer, Icemaker, Oven/Range - Gas, Refrigerator, Washer
Fireplace N
Appliance Built-In Microwave, Dishwasher, Dryer, Icemaker, Oven/Range - Gas, Refrigerator, Washer
Heat Source Oil
Laundry Has Laundry, Main Floor
Exterior
Exterior Feature Patio(s), Porch(es)
Parking Features Oversized
Garage Spaces 2.0
Fence Rear, Wood
Water Access N
View Golf Course
Roof Type Metal
Accessibility None
Porch Patio(s), Porch(es)
Total Parking Spaces 2
Garage Y
Building
Lot Description Backs - Open Common Area
Story 2
Sewer Septic = # of BR
Water Well
Architectural Style Bungalow
Level or Stories 2
Additional Building Above Grade, Below Grade
Structure Type 9'+ Ceilings
New Construction N
Schools
Elementary Schools The Nokesville School
Middle Schools Nokesville
High Schools Brentsville District
School District Prince William County Public Schools
Others
Senior Community No
Tax ID 7395-18-1201
Ownership Fee Simple
SqFt Source Assessor
Special Listing Condition Standard
Read Less Info
Want to know what your home might be worth? Contact us for a FREE valuation!

Our team is ready to help you sell your home for the highest possible price ASAP

Bought with matthew E caudle • KW United

"My job is to find and attract mastery-based agents to the office, protect the culture, and make sure everyone is happy! "






