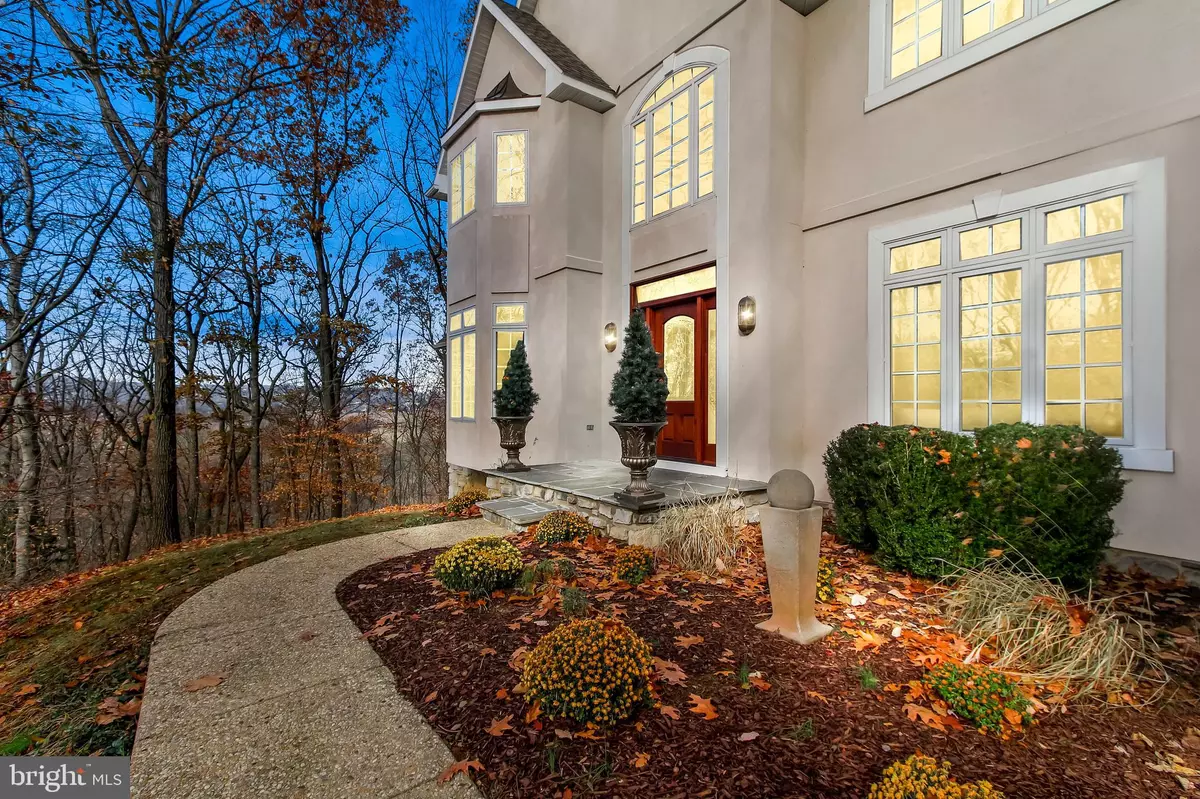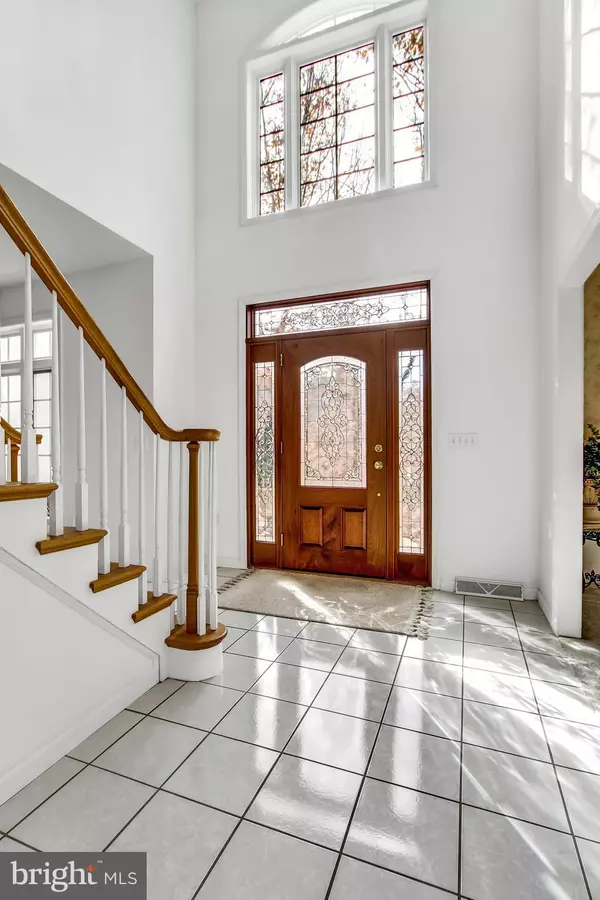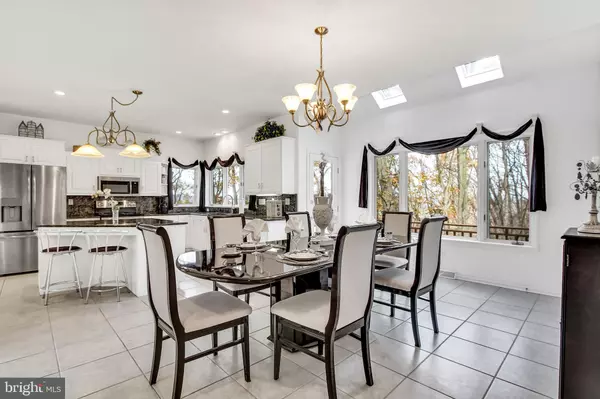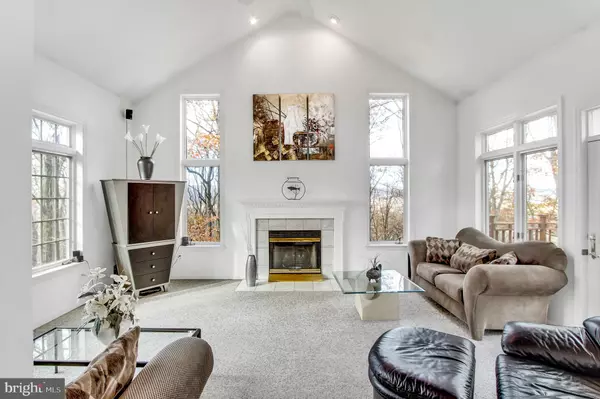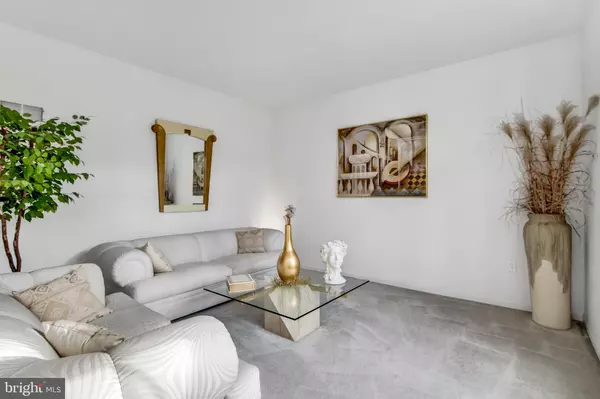$450,000
$469,900
4.2%For more information regarding the value of a property, please contact us for a free consultation.
4 Beds
3 Baths
3,216 SqFt
SOLD DATE : 08/17/2020
Key Details
Sold Price $450,000
Property Type Single Family Home
Sub Type Detached
Listing Status Sold
Purchase Type For Sale
Square Footage 3,216 sqft
Price per Sqft $139
Subdivision Laurel Estates
MLS Listing ID PAYK126856
Sold Date 08/17/20
Style Colonial
Bedrooms 4
Full Baths 3
HOA Fees $58/ann
HOA Y/N Y
Abv Grd Liv Area 3,216
Originating Board BRIGHT
Year Built 1992
Annual Tax Amount $9,530
Tax Year 2020
Lot Size 6.530 Acres
Acres 6.53
Property Description
Own a little piece of paradise! Nestled on a hillside on 6 1/2 acres of woodlands with little mowing (some yard area in lush Irish moss & vinca), PRIVACY & great views (no curtains necessary)! You cannot see the home from the street now due to spring foilage. HOME IS NOW AVAILABLE FOR IN-PERSON SHOWINGS -Gorgeous 2 story home with lots of windows, high ceilings & quality thruout!! The custom designed & custom made solid mahogany leaded glass door, sidelights & transom leads to a 2 story entry with coat closet, architectural niche & open wood stairway! White kit cabinets with granite center island with breakfast bar; granite countertops & matching solid granite backsplash, double Moen granite composite sink with a wrap-around window with a fabulous view! There are 2 walk-in pantries, a huge corner lazy susan, lots of cabinet space & new stainless steel appliances (less than 2 years old)! The kitchen is open to a huge dining area with a window overlooking woodlands, door leading to a huge 43 ft cedar deck & one leading to a screened-in porch! There is a large formal dining room off the entry on one side and the kitchen on the other. This has a large bay window with an incredible view & neutral carpet. The formal living room off the entry has a huge window with a view of woodlands & of the flowerbeds in the front of the house. It has neutral carpet. The 1st floor 2 story family rm (just off kit) has cathedral ceilings, gas log fireplace with wood mantlepiece & marble surround & hearth. The room has huge windows, pella doors leading to the large cedar deck & neutral berber carpet. There are fabulous views from all of the windows in this room & in the winter you can see for miles. If you are lucky enough to be there at sunset, there is a beautiful view of it from this room & the dining room. The 1st floor also features a 13 X 18 bedroom with adjoining full bath with shower & tub. The 1st floor laundry has a soaking sink & cabinets for storage. This is just off the garage & there is a large closet just off the garage. The 2nd floor features a large master bedroom wing to the left with cathedral ceilings, ceiling fan, bay window alcove, new neutral carpet, walk-in closet & an adjoining master bath. The master bath was just remodeled in 2019 with gorgeous white and grey carrerra marble tile on the Jacuzzi surround & separate oversized shower & matching porcelain tile on the floor. The 2 person 60 X 60 Jacuzzi has wrap-around windows so you can watch the stars while you relax. (No curtains necessary). The double vanity has grey cabinetry, granite vanity top with undermounted sinks & matching granite accents on the shower. The glass shower doors have a special finish for easy cleaning and no streaking. There is a new rainfall shower head & a handheld in the shower. There are high ceilings & a skylight in this bath. There is a huge linen closet just outside this bath & another in the hallway. The 2nd floor also has 2 more large bedrooms (both with walk-in closets), large windows & neutral carpet. There is a 3rd full bath with shower & tub combo & a large linen closet. The square footage in the tax records is incorrect. Correct square footage for 1st & 2nd fl is 3216 (Appraisal by Dave Smith). The unfinished basement (1908 sq) has a gas log fireplace with beautiful wood & is drylocked so easy to finish. Laurel Estates has a recreation area within walking distance of this home with a stream for fishing, a beautiful waterfalls & walking paths thruout this area. The home is near Sam Lewis State Park and just minutes to the Susquehanna River, parks & bike trails. It is about 2 minutes to the entrance of Rt 30 & about 15 minutes to the entrance to I-83. It is midway between York & Lancaster. Sellers apologize to agents and buyers who were not able to show due to the blackout periods over the past several months prior to and during the Covid 19 shutdown. Sellers are ready to sell now & can settle in 30 days.
Location
State PA
County York
Area Hellam Twp (15231)
Zoning RESIDENTIAL
Rooms
Other Rooms Living Room, Dining Room, Primary Bedroom, Bedroom 2, Bedroom 3, Bedroom 4, Kitchen, Family Room, Laundry, Bathroom 1, Bathroom 3, Primary Bathroom
Basement Full
Main Level Bedrooms 1
Interior
Interior Features Entry Level Bedroom, Family Room Off Kitchen, Formal/Separate Dining Room, Kitchen - Eat-In, Kitchen - Island, Kitchen - Gourmet, Primary Bath(s), Pantry, Recessed Lighting, Skylight(s), Stain/Lead Glass, Stall Shower, Tub Shower, Upgraded Countertops, Wainscotting, Walk-in Closet(s), Water Treat System, WhirlPool/HotTub
Hot Water Electric, 60+ Gallon Tank
Heating Heat Pump(s)
Cooling Central A/C
Flooring Carpet, Ceramic Tile
Fireplaces Number 2
Fireplaces Type Fireplace - Glass Doors, Gas/Propane, Mantel(s), Marble
Equipment Built-In Microwave, Central Vacuum, Dishwasher, Exhaust Fan, Icemaker, Oven - Self Cleaning, Oven/Range - Electric, Refrigerator
Fireplace Y
Window Features Bay/Bow,Casement,Insulated,Screens,Palladian,Skylights,Transom
Appliance Built-In Microwave, Central Vacuum, Dishwasher, Exhaust Fan, Icemaker, Oven - Self Cleaning, Oven/Range - Electric, Refrigerator
Heat Source Electric
Laundry Main Floor
Exterior
Exterior Feature Deck(s), Porch(es), Screened
Parking Features Garage - Side Entry, Oversized
Garage Spaces 2.0
Utilities Available Phone Connected, Cable TV, Under Ground, Propane
Water Access N
View Garden/Lawn, Scenic Vista, Trees/Woods
Roof Type Architectural Shingle
Accessibility None
Porch Deck(s), Porch(es), Screened
Attached Garage 2
Total Parking Spaces 2
Garage Y
Building
Lot Description Backs - Parkland, Backs to Trees, Corner, Front Yard, Private, Rear Yard, Rural, Secluded, SideYard(s), Trees/Wooded
Story 2
Foundation Block
Sewer On Site Septic
Water Well
Architectural Style Colonial
Level or Stories 2
Additional Building Above Grade
Structure Type 9'+ Ceilings,2 Story Ceilings
New Construction N
Schools
Middle Schools Eastern York
High Schools Eastern York
School District Eastern York
Others
HOA Fee Include Road Maintenance
Senior Community No
Tax ID 31-000-05-0050-00-00000
Ownership Fee Simple
SqFt Source Estimated
Acceptable Financing Cash, Conventional, VA
Listing Terms Cash, Conventional, VA
Financing Cash,Conventional,VA
Special Listing Condition Standard
Read Less Info
Want to know what your home might be worth? Contact us for a FREE valuation!

Our team is ready to help you sell your home for the highest possible price ASAP

Bought with Nathan R Krotzer • RE/MAX Pinnacle

"My job is to find and attract mastery-based agents to the office, protect the culture, and make sure everyone is happy! "

