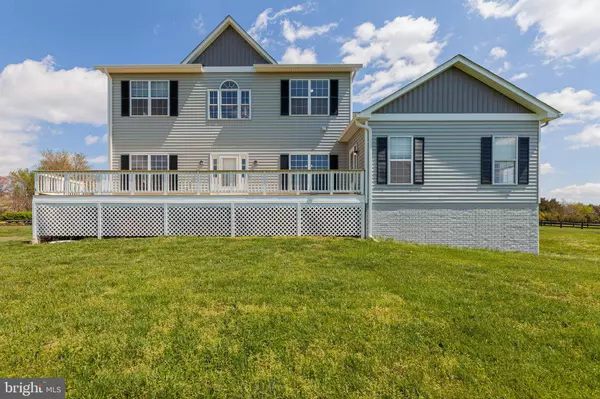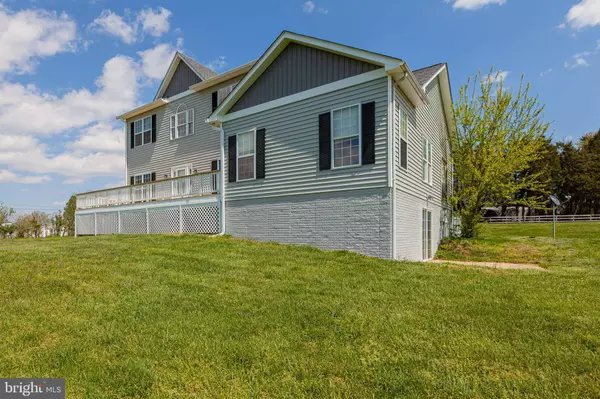$799,000
$799,000
For more information regarding the value of a property, please contact us for a free consultation.
4 Beds
3 Baths
3,600 SqFt
SOLD DATE : 06/10/2020
Key Details
Sold Price $799,000
Property Type Single Family Home
Sub Type Detached
Listing Status Sold
Purchase Type For Sale
Square Footage 3,600 sqft
Price per Sqft $221
Subdivision None Available
MLS Listing ID VAPW493002
Sold Date 06/10/20
Style Colonial
Bedrooms 4
Full Baths 3
HOA Y/N N
Abv Grd Liv Area 2,736
Originating Board BRIGHT
Year Built 1999
Annual Tax Amount $7,623
Tax Year 2020
Lot Size 17.869 Acres
Acres 17.87
Property Description
Horse Lovers' Dream!Wonderful 18 acre property in Nokesville with center aisle Barn (8 matted stalls and potential for 4 exterior), 5 fenced fields with run in shed access, unique sacrifice area that can be accessed from 3 of the pastures and one of the stalls, large 100X220 foot bluestone riding ring, shaving and manure bins, wash stall and more. Home is move in ready with updated kitchen with new appliances and granite counters, updated baths, new carpet, fresh paint, and updated lighting. Roof and siding 2 years old. BONUS APARTMENT - don't miss the separate 1 bedroom, 1 bath apartment with separate access, full updated kitchen, new carpet and paint, connection for washer/dryer. Perfect for in-laws, caretaker, adult children, or tenant. DON'T MISS THIS UNIQUE PROPERTY.
Location
State VA
County Prince William
Zoning A1
Rooms
Basement Full
Main Level Bedrooms 1
Interior
Heating Forced Air
Cooling Central A/C
Heat Source Natural Gas
Exterior
Garage Spaces 4.0
Water Access N
Accessibility None
Total Parking Spaces 4
Garage N
Building
Story 3
Sewer Septic = # of BR
Water Well
Architectural Style Colonial
Level or Stories 3
Additional Building Above Grade, Below Grade
New Construction N
Schools
School District Prince William County Public Schools
Others
HOA Fee Include None
Senior Community No
Tax ID 7591-34-9110
Ownership Fee Simple
SqFt Source Assessor
Horse Property Y
Horse Feature Horses Allowed, Paddock, Riding Ring, Stable(s)
Special Listing Condition Standard
Read Less Info
Want to know what your home might be worth? Contact us for a FREE valuation!

Our team is ready to help you sell your home for the highest possible price ASAP

Bought with Jenny C Lopez • Lopez Realtors

"My job is to find and attract mastery-based agents to the office, protect the culture, and make sure everyone is happy! "






