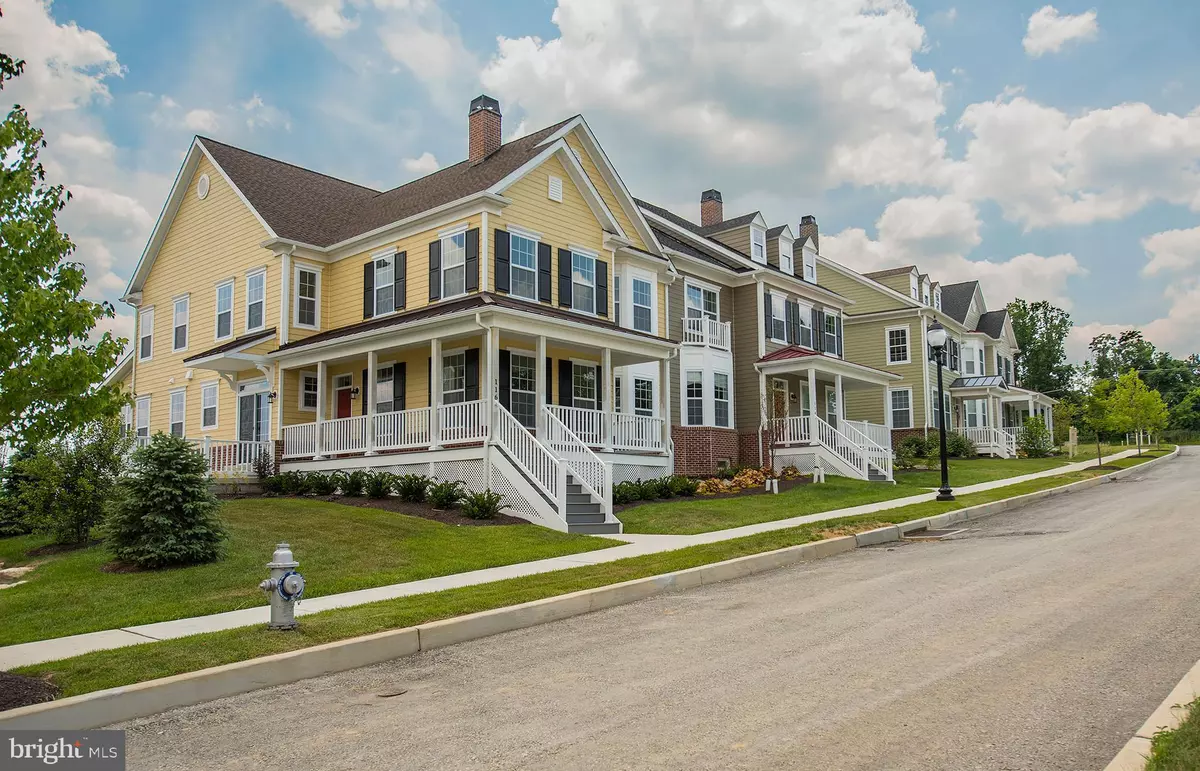$568,399
$568,399
For more information regarding the value of a property, please contact us for a free consultation.
4 Beds
4 Baths
4,100 SqFt
SOLD DATE : 10/16/2020
Key Details
Sold Price $568,399
Property Type Single Family Home
Sub Type Twin/Semi-Detached
Listing Status Sold
Purchase Type For Sale
Square Footage 4,100 sqft
Price per Sqft $138
Subdivision Pickering Crossing
MLS Listing ID PACT492266
Sold Date 10/16/20
Style Traditional
Bedrooms 4
Full Baths 3
Half Baths 1
HOA Fees $300/mo
HOA Y/N Y
Abv Grd Liv Area 4,100
Originating Board BRIGHT
Annual Tax Amount $1,441
Tax Year 2020
Lot Size 4,002 Sqft
Acres 0.09
Lot Dimensions 0.00 x 0.00
Property Description
Virtual open house available from the comfort of your home 24 hours a day and 7 days a week! Reach out so we can email it to you or copy and paste this link into your browser: https://spac.io/l/451097/ Once you enter your email you will immediately receive a tour of all of the models we have for sale in your inbox.You will not see a price per square foot like this anywhere else! The Lawrence with its wide open floor plan, abundant windows and large rooms is built to impress. Entertaining is a dream in this spacious kitchen with counter space galore. All of the "must haves" are included; double oven, gas cooktop with upgraded hood vent, granite counters, hardwood flooring, and a single glass door to a low maintenance deck off of the kitchen. The adjoining eating area can comfortably accommodate a large gathering. The fireplace in the gathering room provides a comforting ambiance whether you are entertaining or just in for a quite evening. The master suite boast a tray ceiling and a luxury attached bath complete with a soaking tub and comfort height extended vanity. The upper level includes 2 additional bedrooms and a hall bath. The garden level, with 10' ceilings, includes a large entertainment room, a spacious guest bedroom and a full bath. There is also a flex room along with an outside entrance to a patio. The exterior is a charmer with its full front porch dressed in a standing seam metal roof. Conveniently Located Near: the PA Turnpike / Route 202, Great Valley Corporate Centers. Minutes from Valley Forge, King of Prussia, Paoli, Berwyn, West Chester and the Airport. Amtrak & Septa Train Service. Attached 2 Car Garages, Plenty of Guest Parking. Community Note: Photos are from other furnished models, or of other similar home designs. Pictures included to conceptualize how the home can be decorated and include options and extras that may not be included in price.
Location
State PA
County Chester
Area Charlestown Twp (10335)
Zoning LI
Rooms
Other Rooms Primary Bedroom, Bedroom 2, Bedroom 3, Bedroom 4
Basement Full
Interior
Interior Features Breakfast Area, Carpet, Chair Railings, Combination Kitchen/Dining, Dining Area, Efficiency, Family Room Off Kitchen, Floor Plan - Open, Kitchen - Eat-In, Kitchen - Gourmet, Kitchen - Island, Kitchen - Table Space, Primary Bath(s), Walk-in Closet(s)
Hot Water Natural Gas
Heating Forced Air
Cooling Central A/C
Fireplaces Number 1
Fireplaces Type Gas/Propane
Fireplace Y
Heat Source Natural Gas
Exterior
Garage Garage - Rear Entry
Garage Spaces 2.0
Amenities Available Tot Lots/Playground
Water Access N
Roof Type Asbestos Shingle
Accessibility Other
Attached Garage 2
Total Parking Spaces 2
Garage Y
Building
Story 3
Sewer No Sewer System
Water None
Architectural Style Traditional
Level or Stories 3
Additional Building Above Grade, Below Grade
New Construction Y
Schools
Elementary Schools Charlestown
Middle Schools Great Valley M.S.
High Schools Great Valley
School District Great Valley
Others
HOA Fee Include All Ground Fee,Common Area Maintenance,Ext Bldg Maint,Lawn Care Front,Lawn Care Rear,Lawn Care Side,Lawn Maintenance,Trash
Senior Community No
Tax ID 35-04 -0049.7700
Ownership Fee Simple
SqFt Source Estimated
Special Listing Condition Standard
Read Less Info
Want to know what your home might be worth? Contact us for a FREE valuation!

Our team is ready to help you sell your home for the highest possible price ASAP

Bought with Erica Lundmark • BHHS Fox & Roach-Exton

"My job is to find and attract mastery-based agents to the office, protect the culture, and make sure everyone is happy! "




