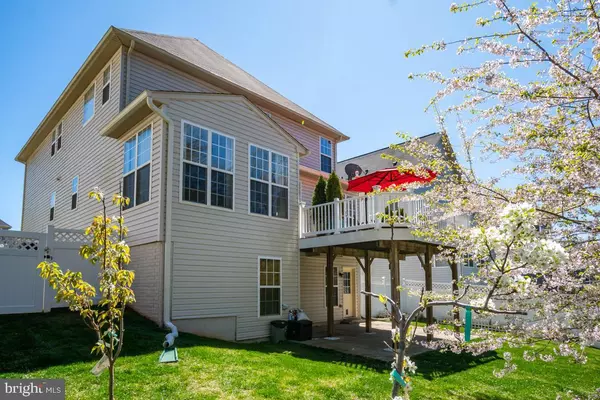$555,000
$570,000
2.6%For more information regarding the value of a property, please contact us for a free consultation.
5 Beds
4 Baths
3,699 SqFt
SOLD DATE : 06/03/2020
Key Details
Sold Price $555,000
Property Type Single Family Home
Sub Type Detached
Listing Status Sold
Purchase Type For Sale
Square Footage 3,699 sqft
Price per Sqft $150
Subdivision Hopewells Landing
MLS Listing ID VAPW492546
Sold Date 06/03/20
Style Colonial
Bedrooms 5
Full Baths 3
Half Baths 1
HOA Fees $76/mo
HOA Y/N Y
Abv Grd Liv Area 2,682
Originating Board BRIGHT
Year Built 2012
Annual Tax Amount $5,617
Tax Year 2020
Lot Size 7,627 Sqft
Acres 0.18
Property Description
Unique Craftsman style elevation with shaker details & welcoming front porch in Hopewell's Landing. A sweeping two-story foyer upon entry attributes to the open concept floor plan. The gourmet kitchen boasts granite countertops, stainless steel appliances, entertaining island & light filled morning room addition. Warm up next to the cozy gas fireplace in the large family room. Hardwood flooring on the main level and new carpet on the upper level & stairs. The master suite has two walk-in closets, separate sinks & separate soaking tub/shower in the spa bathroom. Completing the upper level are three additional bedrooms, full bathroom & laundry room. The lower level includes a walk-out recreation room, legal 5th bedroom, full bathroom & two storage spaces. The wooded lot provides the perfect private retreat with Trex deck, patio, 6' privacy fence, custom landscaping (2 Asian pear trees, apple tree, garden with blueberry plants). Some additional features include: New Water Heater (2020), Fresh New Paint Interior+Porch(2020), Leaf Guard & New Gutters (2019), Irrigation System & finished garage.
Location
State VA
County Prince William
Zoning R4
Rooms
Basement Full, Daylight, Full, Heated, Improved, Interior Access, Outside Entrance, Sump Pump, Walkout Level, Windows, Space For Rooms
Interior
Interior Features Ceiling Fan(s), Chair Railings, Crown Moldings, Family Room Off Kitchen, Floor Plan - Open, Formal/Separate Dining Room, Kitchen - Eat-In, Kitchen - Gourmet, Primary Bath(s), Pantry, Recessed Lighting, Upgraded Countertops, Walk-in Closet(s), Window Treatments, Wood Floors
Hot Water Natural Gas
Heating Forced Air
Cooling Central A/C, Ceiling Fan(s)
Flooring Hardwood, Ceramic Tile, Carpet
Fireplaces Number 1
Fireplaces Type Mantel(s)
Equipment Built-In Microwave, Dishwasher, Disposal, Dryer, Exhaust Fan, Oven - Single, Oven/Range - Gas, Refrigerator, Stainless Steel Appliances, Washer, Water Heater
Fireplace Y
Window Features Screens
Appliance Built-In Microwave, Dishwasher, Disposal, Dryer, Exhaust Fan, Oven - Single, Oven/Range - Gas, Refrigerator, Stainless Steel Appliances, Washer, Water Heater
Heat Source Natural Gas
Laundry Upper Floor
Exterior
Parking Features Garage - Front Entry, Garage Door Opener
Garage Spaces 2.0
Fence Privacy, Vinyl
Amenities Available Club House, Pool - Outdoor
Water Access N
View Trees/Woods
Accessibility None
Attached Garage 2
Total Parking Spaces 2
Garage Y
Building
Lot Description Backs to Trees, Cul-de-sac, Landscaping, Private, Trees/Wooded
Story 3+
Sewer Public Sewer
Water Public
Architectural Style Colonial
Level or Stories 3+
Additional Building Above Grade, Below Grade
Structure Type 9'+ Ceilings,High
New Construction N
Schools
School District Prince William County Public Schools
Others
HOA Fee Include Pool(s),Snow Removal,Trash
Senior Community No
Tax ID 7297-83-0097
Ownership Fee Simple
SqFt Source Assessor
Security Features Security System,Smoke Detector
Horse Property N
Special Listing Condition Standard
Read Less Info
Want to know what your home might be worth? Contact us for a FREE valuation!

Our team is ready to help you sell your home for the highest possible price ASAP

Bought with Ana M Racanelli • Samson Properties

"My job is to find and attract mastery-based agents to the office, protect the culture, and make sure everyone is happy! "






