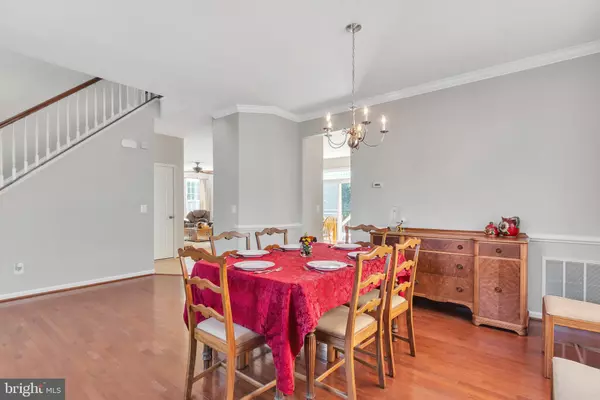$550,000
$550,000
For more information regarding the value of a property, please contact us for a free consultation.
4 Beds
4 Baths
3,420 SqFt
SOLD DATE : 11/09/2020
Key Details
Sold Price $550,000
Property Type Single Family Home
Sub Type Detached
Listing Status Sold
Purchase Type For Sale
Square Footage 3,420 sqft
Price per Sqft $160
Subdivision Hopewells Landing
MLS Listing ID VAPW505242
Sold Date 11/09/20
Style Colonial
Bedrooms 4
Full Baths 3
Half Baths 1
HOA Fees $76/mo
HOA Y/N Y
Abv Grd Liv Area 2,560
Originating Board BRIGHT
Year Built 2009
Annual Tax Amount $5,451
Tax Year 2020
Lot Size 7,518 Sqft
Acres 0.17
Property Description
Freshly painted & ready for your finishing touches! This brick-front home features hardwood floors in the Foyer, Living & Dining Rooms. New carpet in the Family Room. Sliding doors from the breakfast area walk out the fabulous patio in the private, fenced yard. Upstairs you'll find a huge master suite with a tray ceiling, an enormous walk-in closet, and a luxurious bath with a corner soaking tub and separate shower. Three bedrooms share the hall bath and a linen closet provides additional storage. The laundry room is located on the bedroom level! The basement features a Recreation room and a Den that makes a perfect guest suite when paired with the full bath. In addition, you'll find oodles of storage in the huge utility room and under stair storage closet. The wide walk-up leads to the patio & fenced backyard. Excellent location, convenient to I-66 for an easy commute, less than 2 miles from shopping, dining, entertainment, and recreation. Refrigerator 2018, Dishwasher 2019, Cooktop 2020 This home is pet-friendly. Must pre-schedule all showings so the seller can remove pets.
Location
State VA
County Prince William
Zoning R4
Direction Northwest
Rooms
Other Rooms Living Room, Dining Room, Primary Bedroom, Bedroom 2, Bedroom 3, Bedroom 4, Kitchen, Family Room, Den, Primary Bathroom
Basement Daylight, Full, Heated, Interior Access, Outside Entrance, Partially Finished, Poured Concrete, Rear Entrance, Walkout Stairs
Interior
Interior Features Attic, Breakfast Area, Combination Dining/Living, Family Room Off Kitchen, Floor Plan - Open, Kitchen - Island, Kitchen - Gourmet, Primary Bath(s), Soaking Tub, Walk-in Closet(s), Window Treatments, Wood Floors
Hot Water Natural Gas
Cooling Central A/C, Ceiling Fan(s)
Flooring Hardwood, Carpet, Tile/Brick
Fireplaces Number 1
Fireplaces Type Fireplace - Glass Doors, Gas/Propane
Equipment Built-In Microwave, Cooktop - Down Draft, Dishwasher, Disposal, Dryer, Exhaust Fan, Freezer, Microwave, Oven - Wall, Range Hood, Refrigerator, Stainless Steel Appliances, Washer, Water Heater
Fireplace Y
Appliance Built-In Microwave, Cooktop - Down Draft, Dishwasher, Disposal, Dryer, Exhaust Fan, Freezer, Microwave, Oven - Wall, Range Hood, Refrigerator, Stainless Steel Appliances, Washer, Water Heater
Heat Source Natural Gas
Exterior
Parking Features Garage - Front Entry, Garage Door Opener
Garage Spaces 2.0
Fence Rear
Utilities Available Natural Gas Available, Cable TV Available, Phone Available
Amenities Available Pool - Outdoor
Water Access N
View Trees/Woods
Roof Type Asphalt,Shingle
Street Surface Black Top
Accessibility None
Attached Garage 2
Total Parking Spaces 2
Garage Y
Building
Story 3
Sewer Public Sewer
Water Public
Architectural Style Colonial
Level or Stories 3
Additional Building Above Grade, Below Grade
New Construction N
Schools
Elementary Schools Buckland Mills
Middle Schools Ronald Wilson Regan
High Schools Battlefield
School District Prince William County Public Schools
Others
HOA Fee Include Common Area Maintenance,Trash,Snow Removal
Senior Community No
Tax ID 7297-92-0707
Ownership Fee Simple
SqFt Source Assessor
Horse Property N
Special Listing Condition Standard
Read Less Info
Want to know what your home might be worth? Contact us for a FREE valuation!

Our team is ready to help you sell your home for the highest possible price ASAP

Bought with Pravakar Dhungana • Signature Realtors Inc

"My job is to find and attract mastery-based agents to the office, protect the culture, and make sure everyone is happy! "






