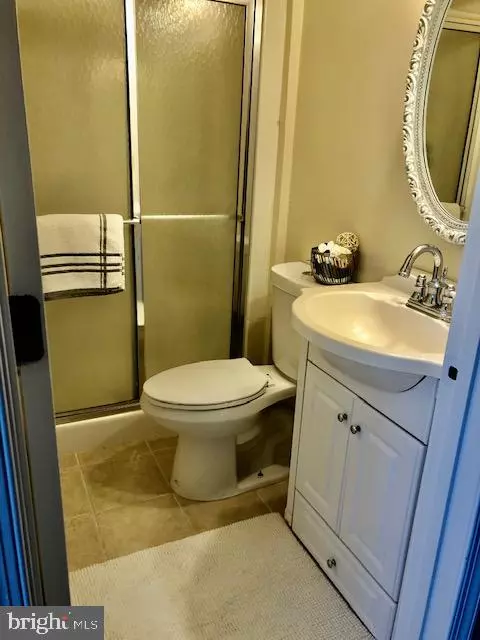$484,000
$484,000
For more information regarding the value of a property, please contact us for a free consultation.
5 Beds
4 Baths
2,480 SqFt
SOLD DATE : 02/14/2020
Key Details
Sold Price $484,000
Property Type Single Family Home
Sub Type Detached
Listing Status Sold
Purchase Type For Sale
Square Footage 2,480 sqft
Price per Sqft $195
Subdivision Forest Ridge
MLS Listing ID VALO399938
Sold Date 02/14/20
Style Split Level,Dwelling w/Separate Living Area
Bedrooms 5
Full Baths 4
HOA Fees $8/ann
HOA Y/N Y
Abv Grd Liv Area 2,100
Originating Board BRIGHT
Year Built 1982
Annual Tax Amount $4,249
Tax Year 2019
Lot Size 10,019 Sqft
Acres 0.23
Property Description
Great opportunity to own your own home. CUL-De Sac lot. Two huge decks. Wonderfully maintained home. Open floor plan. Over 2,100 sq.ft of living space on 4 levels. 2 car garage. All of this with a low HOA (only 105 /Year) in the lovely community of Forest Ridge in Sterling, VA. From the moment you pull up to the home, you get the feeling that this is "your home". Enjoy watching the wildlife and enjoying your beautiful gardens. The light and bright interior has a grand entrance which leads to the flowing main level living. Open concept kitchen, stainless appliances , hardwood flooring on main and bedroom levels. Cozy up to the Fireplace in the Great Room, complete with office space, bar area and bath, the 4th level is set up for a couple of offices, exercise room and storage. It's a MUST SEE!
Location
State VA
County Loudoun
Zoning 08
Rooms
Basement Full
Main Level Bedrooms 1
Interior
Heating Forced Air
Cooling Central A/C
Fireplaces Number 1
Furnishings No
Heat Source Electric
Exterior
Garage Covered Parking
Garage Spaces 2.0
Waterfront N
Water Access N
Accessibility Level Entry - Main
Attached Garage 2
Total Parking Spaces 2
Garage Y
Building
Story 3+
Sewer Public Sewer
Water Public
Architectural Style Split Level, Dwelling w/Separate Living Area
Level or Stories 3+
Additional Building Above Grade, Below Grade
New Construction N
Schools
School District Loudoun County Public Schools
Others
Pets Allowed Y
Senior Community No
Tax ID 023256279000
Ownership Fee Simple
SqFt Source Estimated
Special Listing Condition Standard
Pets Description No Pet Restrictions
Read Less Info
Want to know what your home might be worth? Contact us for a FREE valuation!

Our team is ready to help you sell your home for the highest possible price ASAP

Bought with Jorden C Booth • Pearson Smith Realty, LLC

"My job is to find and attract mastery-based agents to the office, protect the culture, and make sure everyone is happy! "






