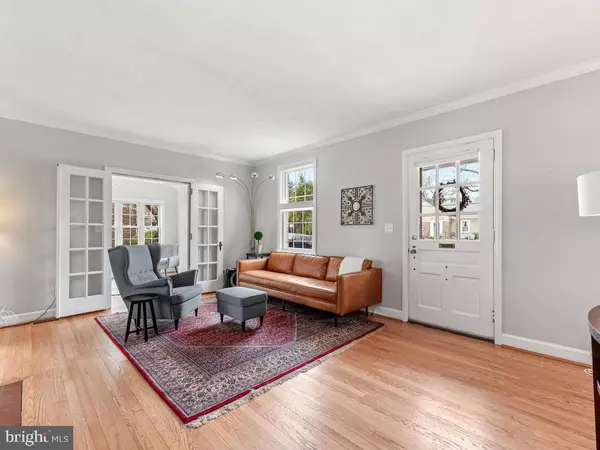$628,300
$599,000
4.9%For more information regarding the value of a property, please contact us for a free consultation.
5 Beds
3 Baths
2,512 SqFt
SOLD DATE : 05/08/2020
Key Details
Sold Price $628,300
Property Type Single Family Home
Sub Type Detached
Listing Status Sold
Purchase Type For Sale
Square Footage 2,512 sqft
Price per Sqft $250
Subdivision Woodmoor
MLS Listing ID MDMC703674
Sold Date 05/08/20
Style Cape Cod
Bedrooms 5
Full Baths 3
HOA Y/N N
Abv Grd Liv Area 1,577
Originating Board BRIGHT
Year Built 1937
Annual Tax Amount $5,868
Tax Year 2019
Lot Size 10,150 Sqft
Acres 0.23
Property Description
3-D VIRTUAL MATTERPORT TOUR IS AVAILABLE FOR THIS HOME ***WOODMOOR ** This classic, whitewashed brick cape-cod- style home with 5 bedrooms and 3 full baths is the house your clients have been waiting for this spring! This home is easy walking distance to everything in Woodmoor- shops, schools, parks, Northwest Branch hiking trails, and public transportation. The entire home is flooded with natural light as the location is set at one of the highest topographical points in the Woodmoor neighborhood. Upon entering you are greeted by a traditional floor plan accented by freshly refinished hardwood floors and classic crown molding details. The living room features a wood-burning fireplace with a traditional mantel place. The sunroom with windows on three sides and custom built-in bookshelves is attached to the living room and can be closed off with beautiful french doors. The formal dining room easily seats a table for 6 and overlooks the expansive backyard. Step into the kitchen which boasts granite countertops, plenty of cabinetry storage, backyard access, and is open to dining room. Two main-level bedrooms share a recently updated full bath. Upstairs, two additional bedrooms adjoin an ensuite full bath. The fully-finished lower level offers large recreational space for entertainment, the 5th bedroom with legal egress window, an additional full bath, laundry, and an extra refrigerator, cabinets, & counter space, (great mini apartment for high school/college-aged students / Aupair or even a short term tenant)! This fully-fenced backyard is a recreational oasis featuring an open-air porch with lighting & ceiling fans, a grassy, level yard, and half-court basketball sport court with a 3 point line! This yard is ready for endless, warm-weather fun. **REGARDING OPEN HOUSE 4/19- YOU MUST PRE-ARRANGE AN APPOINTMENT WITH LA( via your own agent or a direct call to LA) TO ENTER DURING THE OPEN HOUSE** Recent updates: Refinish hardwood floors (2020) Asphalt driveway (2019) New roof (2018) New clothes dryer (2018) New dishwasher (2017)New gas range (2017) New AC/HVAC (2017) New water heater (2017) New Windows first and second floors (2015)Refinished basement (2014) Refinished sunroom (2013) Very Walkable score of 72* 3-minute walk to the shops at Woodmoor(CVS, Starbucks, Chipotle, Santucii's Deli, Sweet Frog) * 5-minute walk to the Ride-On Bus to metro * 18-minute walk to Trader Joe's**
Location
State MD
County Montgomery
Zoning R60
Rooms
Other Rooms Living Room, Dining Room, Primary Bedroom, Bedroom 2, Bedroom 3, Bedroom 4, Bedroom 5, Kitchen, Family Room, Sun/Florida Room, Full Bath
Basement Connecting Stairway, Fully Finished, Heated, Improved, Interior Access, Outside Entrance, Rear Entrance, Windows
Main Level Bedrooms 2
Interior
Interior Features Built-Ins, Crown Moldings, Floor Plan - Traditional, Formal/Separate Dining Room, Upgraded Countertops, Wood Floors, Carpet, Entry Level Bedroom
Hot Water Natural Gas
Heating Forced Air
Cooling Central A/C
Flooring Wood
Fireplaces Number 1
Fireplaces Type Mantel(s)
Equipment ENERGY STAR Refrigerator, ENERGY STAR Dishwasher, Oven/Range - Gas
Furnishings No
Fireplace Y
Window Features Energy Efficient,Replacement
Appliance ENERGY STAR Refrigerator, ENERGY STAR Dishwasher, Oven/Range - Gas
Heat Source Natural Gas
Laundry Basement
Exterior
Exterior Feature Patio(s)
Garage Spaces 2.0
Fence Fully
Utilities Available Fiber Optics Available
Waterfront N
Water Access N
Roof Type Architectural Shingle
Accessibility None
Porch Patio(s)
Total Parking Spaces 2
Garage N
Building
Lot Description Front Yard, Level
Story 3+
Sewer Public Sewer
Water Public
Architectural Style Cape Cod
Level or Stories 3+
Additional Building Above Grade, Below Grade
New Construction N
Schools
Elementary Schools Pine Crest
Middle Schools Eastern
High Schools Montgomery Blair
School District Montgomery County Public Schools
Others
Senior Community No
Tax ID 161301081626
Ownership Fee Simple
SqFt Source Estimated
Acceptable Financing Cash, Conventional, FHA, VA
Horse Property N
Listing Terms Cash, Conventional, FHA, VA
Financing Cash,Conventional,FHA,VA
Special Listing Condition Standard
Read Less Info
Want to know what your home might be worth? Contact us for a FREE valuation!

Our team is ready to help you sell your home for the highest possible price ASAP

Bought with Amie Suzanne Wiseley • Long & Foster Real Estate, Inc.

"My job is to find and attract mastery-based agents to the office, protect the culture, and make sure everyone is happy! "






