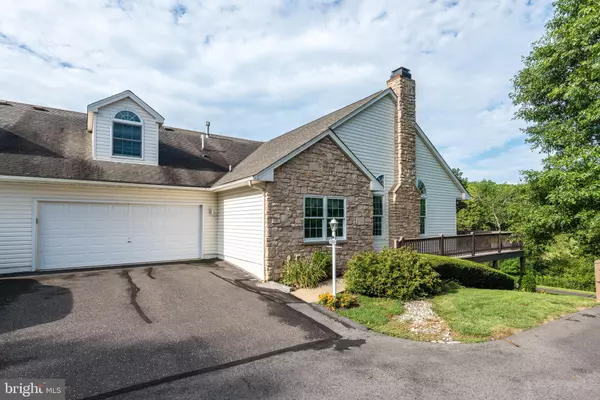$361,000
$389,900
7.4%For more information regarding the value of a property, please contact us for a free consultation.
3 Beds
4 Baths
2,776 SqFt
SOLD DATE : 10/16/2020
Key Details
Sold Price $361,000
Property Type Townhouse
Sub Type End of Row/Townhouse
Listing Status Sold
Purchase Type For Sale
Square Footage 2,776 sqft
Price per Sqft $130
Subdivision Lionsgate
MLS Listing ID PAMC662122
Sold Date 10/16/20
Style Colonial
Bedrooms 3
Full Baths 3
Half Baths 1
HOA Fees $195/mo
HOA Y/N Y
Abv Grd Liv Area 1,776
Originating Board BRIGHT
Year Built 1997
Annual Tax Amount $6,677
Tax Year 2020
Lot Size 2,550 Sqft
Acres 0.06
Lot Dimensions x 0.00
Property Description
The wait is over for your next chapter of life to begin in the highly sought after neighborhood of Lionsgate, a lovely community located in the rolling hills of Franconia Township yet just minutes to all of Souderton Boroughs shopping, Grocery Stores and restaurants. This Active Adult 55+ community features fine amenities including an outdoor swimming pool, game and gathering room, also lawn maintenance, snow removal and trash all included in the low $195.00 monthly fee. This meticulously maintained home is nestled on one of the prettiest and private lots in the development, it borders open space and overlooks the walking trail and a beautiful tree lined area. This home also includes what very few homes in the neighborhood have and that is a full finished walkout basement with a powder room and tons of storage. Downsizing households will be impressed with this lovely space to provide an additional great room and game room setting, plus places to put all the things you aren't ready to part with. Step up to the front door and you are welcomed by a large deck a perfect place to sit and relax and enjoy the quiet location and views. Once inside you will notice the hardwood flooring running seamlessly throughout. A warm and welcoming great room with vaulted ceilings and a stone gas burning fireplace is a perfect place to relax and unwind. The well laid out kitchen has tons of cabinet and counter space and is adjacent to the formal dining area and overlooks the great room for a nice open floor plan. The master suite is spacious and features a well appointed master bathroom and large walk in closet. The second bedroom also features a full bathroom and large closet. Upstairs the loft/third bedroom is a perfect guest suite or office with its own full bathroom and large closet. A first floor laundry area is located just off the kitchen for easy wash days and leads you out into the oversized two car garage. This is where the doorway access to the lower level finished basement is located. The basement is fully heated and cooled and is included in the overall square footage in public records. Other features worth noting is the heater and ac unit were replaced in 2015 and the hot water heater in 2016. A home warranty is included with this sale to the new buyer. Don't wait to make your appointment today and start living a carefree lifestyle you have been waiting for
Location
State PA
County Montgomery
Area Franconia Twp (10634)
Zoning R130
Rooms
Other Rooms Dining Room, Primary Bedroom, Bedroom 2, Kitchen, Family Room, Great Room, Laundry, Bathroom 3
Basement Full, Fully Finished, Garage Access, Outside Entrance, Walkout Level
Main Level Bedrooms 2
Interior
Interior Features Breakfast Area, Dining Area, Floor Plan - Open, Kitchen - Eat-In, Kitchen - Table Space, Primary Bath(s), Walk-in Closet(s), Wood Floors
Hot Water Natural Gas
Heating Forced Air
Cooling Central A/C
Flooring Hardwood, Carpet
Fireplaces Number 1
Fireplaces Type Gas/Propane, Stone
Equipment Dishwasher, Disposal, Dryer, Oven - Self Cleaning, Refrigerator, Washer
Fireplace Y
Appliance Dishwasher, Disposal, Dryer, Oven - Self Cleaning, Refrigerator, Washer
Heat Source Natural Gas
Laundry Main Floor
Exterior
Exterior Feature Porch(es), Deck(s)
Garage Garage - Side Entry, Garage Door Opener, Inside Access, Oversized
Garage Spaces 2.0
Utilities Available Cable TV
Amenities Available Club House, Common Grounds, Exercise Room, Pool - Outdoor, Swimming Pool
Waterfront N
Water Access N
View Trees/Woods
Accessibility None
Porch Porch(es), Deck(s)
Attached Garage 2
Total Parking Spaces 2
Garage Y
Building
Story 2.5
Sewer Public Sewer
Water Public
Architectural Style Colonial
Level or Stories 2.5
Additional Building Above Grade, Below Grade
Structure Type Cathedral Ceilings,Vaulted Ceilings
New Construction N
Schools
School District Souderton Area
Others
Pets Allowed Y
HOA Fee Include Trash,Snow Removal,Road Maintenance,Lawn Maintenance,Health Club,Common Area Maintenance
Senior Community Yes
Age Restriction 55
Tax ID 34-00-00661-223
Ownership Fee Simple
SqFt Source Assessor
Acceptable Financing Cash, Conventional
Listing Terms Cash, Conventional
Financing Cash,Conventional
Special Listing Condition Standard
Pets Description No Pet Restrictions
Read Less Info
Want to know what your home might be worth? Contact us for a FREE valuation!

Our team is ready to help you sell your home for the highest possible price ASAP

Bought with Lynne DiDonato • Coldwell Banker Hearthside-Doylestown

"My job is to find and attract mastery-based agents to the office, protect the culture, and make sure everyone is happy! "






