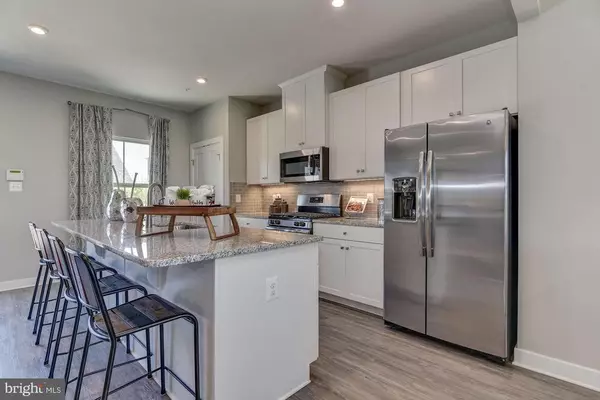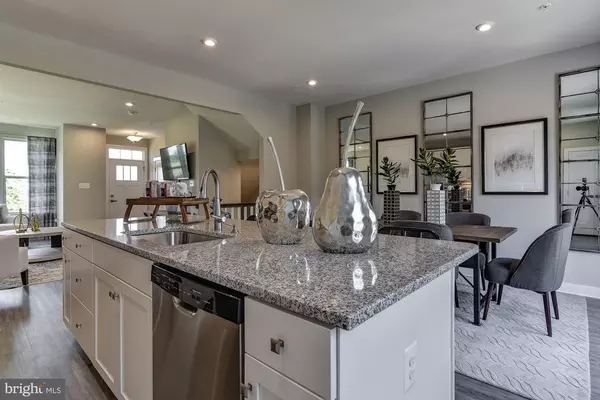$359,905
$359,905
For more information regarding the value of a property, please contact us for a free consultation.
3 Beds
4 Baths
2,178 SqFt
SOLD DATE : 02/03/2021
Key Details
Sold Price $359,905
Property Type Townhouse
Sub Type Interior Row/Townhouse
Listing Status Sold
Purchase Type For Sale
Square Footage 2,178 sqft
Price per Sqft $165
Subdivision Lake Linganore Oakdale
MLS Listing ID MDFR267528
Sold Date 02/03/21
Style Craftsman
Bedrooms 3
Full Baths 2
Half Baths 2
HOA Fees $125/mo
HOA Y/N Y
Abv Grd Liv Area 1,741
Originating Board BRIGHT
Year Built 2020
Tax Year 2020
Lot Size 2,300 Sqft
Acres 0.05
Property Description
To be built-Mozart in the coveted Lake Linganore Community. Main level entry home ready for a December delivery. The Mozart features a beautiful walkout lot with backyard and over 1,900 Sq. Ft. of living space with an open floor plan perfect for entertaining. With the Mozart's open floor plan, you can cook dinner at your nine foot kitchen island and see right where the action is in the living room! Upstairs enjoy a grand Owners Suite with tray ceiling, walk in closet and double vanity as well as two spacious secondary bedrooms. Don't forget about all of the luxury features that come with your home including a finished rec room, granite counter-tops, luxury vinyl plank flooring & stainless steel appliances! Come visit our Mozart model on site to visualize yourself living in this beautiful home. *Photos are representative.Ryan Homes is taking precautionary measures to insure the safety of our valued customers and employees. Our model homes are open, but we are meeting 1 on 1.
Location
State MD
County Frederick
Zoning RESIDENTIAL
Rooms
Other Rooms Living Room, Primary Bedroom, Bedroom 2, Bedroom 3, Kitchen, Game Room, Foyer
Basement Sump Pump, Partially Finished
Interior
Interior Features Kitchen - Country, Kitchen - Island, Upgraded Countertops, Primary Bath(s), Floor Plan - Open
Hot Water Tankless
Heating Forced Air
Cooling Central A/C
Equipment Washer/Dryer Hookups Only, Exhaust Fan, ENERGY STAR Refrigerator, ENERGY STAR Dishwasher, Oven/Range - Gas, Water Dispenser, Microwave, Disposal
Fireplace N
Appliance Washer/Dryer Hookups Only, Exhaust Fan, ENERGY STAR Refrigerator, ENERGY STAR Dishwasher, Oven/Range - Gas, Water Dispenser, Microwave, Disposal
Heat Source Natural Gas
Exterior
Water Access N
Roof Type Shingle
Accessibility None
Garage N
Building
Story 3
Sewer Public Sewer
Water Public
Architectural Style Craftsman
Level or Stories 3
Additional Building Above Grade, Below Grade
New Construction Y
Schools
High Schools Oakdale
School District Frederick County Public Schools
Others
Senior Community No
Tax ID NONE
Ownership Fee Simple
SqFt Source Estimated
Special Listing Condition Standard
Read Less Info
Want to know what your home might be worth? Contact us for a FREE valuation!

Our team is ready to help you sell your home for the highest possible price ASAP

Bought with Hieu Truong • ExecuHome Realty

"My job is to find and attract mastery-based agents to the office, protect the culture, and make sure everyone is happy! "






