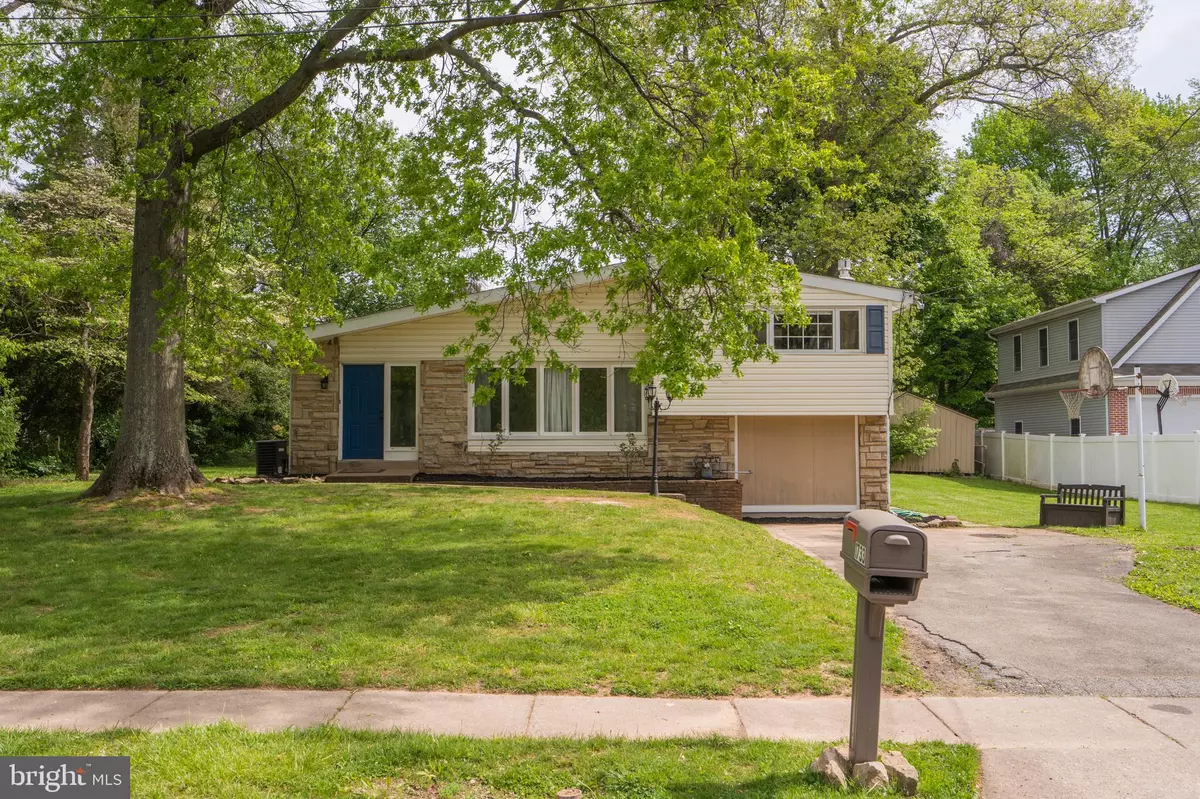$350,000
$349,500
0.1%For more information regarding the value of a property, please contact us for a free consultation.
3 Beds
3 Baths
1,892 SqFt
SOLD DATE : 07/08/2020
Key Details
Sold Price $350,000
Property Type Single Family Home
Sub Type Detached
Listing Status Sold
Purchase Type For Sale
Square Footage 1,892 sqft
Price per Sqft $184
Subdivision Center Sq Green
MLS Listing ID PAMC648212
Sold Date 07/08/20
Style Colonial,Split Level
Bedrooms 3
Full Baths 2
Half Baths 1
HOA Y/N N
Abv Grd Liv Area 1,554
Originating Board BRIGHT
Year Built 1962
Annual Tax Amount $3,798
Tax Year 2019
Lot Size 0.335 Acres
Acres 0.34
Lot Dimensions 100.00 x 0.00
Property Description
Welcome to 1733 Pulaski Dr. This beautiful 3 bedroom, 2 1/2 bath Colonial style home is nestled in the Center Square Green neighborhood. Step through the front door to this inviting home where you are greeted with vaulted ceilings, hardwood flooring, and over-sized windows filling the room with natural light. The bright and open kitchen offers stainless steel appliances, plenty of cabinets, and large windows overlooking the backyard. Other main floor features include an open concept dining room and living room adjacent to the kitchen. The second floor master bedroom and full bathroom en-suite include dual closets, a ceiling fan, and updated vanity and cabinets. The second level is rounded out nicely with 2 generously sized bedrooms and another full bathroom. The split lower level has endless possibilities, is ready for that 4th bedroom, and has been finished with a half bath, laundry and large open area with recessed lighting, den or play area, crafting area, bar area, laminate hardwood floors, and cat-5 cable with mounted speakers. The outside space will make you feel like you are in an oasis all your own! The spacious, level yard is tree lined, has room to roam, and features a large outdoor shed. This home is slightly larger and different from other properties in the neighborhood and has all the privacy you want, backs up to the Sesame Rockwood Day Camp, and is just a short drive to major roadways, local parks, dining, and shopping, 5 minutes to the Blue Bell Country Club, and 10 minutes to the Blue Route and Turnpike. This property is move-in ready and waiting for you to make it your home! The 2nd floor has 3 bedrooms, hall bath and master bedroom has full bath as well.
Location
State PA
County Montgomery
Area Whitpain Twp (10666)
Zoning R2
Rooms
Other Rooms Living Room, Dining Room, Primary Bedroom, Bedroom 2, Kitchen, Family Room, Bedroom 1, Bathroom 2, Bathroom 3, Primary Bathroom
Basement Partial
Interior
Interior Features Breakfast Area, Carpet, Ceiling Fan(s), Combination Dining/Living, Dining Area, Floor Plan - Open, Primary Bath(s), Recessed Lighting, Skylight(s), Wood Floors
Heating Forced Air
Cooling Central A/C
Fireplaces Number 1
Equipment Dishwasher, Oven/Range - Gas, Refrigerator
Appliance Dishwasher, Oven/Range - Gas, Refrigerator
Heat Source Natural Gas
Exterior
Garage Garage - Front Entry
Garage Spaces 1.0
Waterfront N
Water Access N
Accessibility None
Attached Garage 1
Total Parking Spaces 1
Garage Y
Building
Lot Description Level, Rear Yard, SideYard(s), Trees/Wooded
Story 2
Sewer Public Sewer
Water Public
Architectural Style Colonial, Split Level
Level or Stories 2
Additional Building Above Grade, Below Grade
New Construction N
Schools
School District Wissahickon
Others
Senior Community No
Tax ID 66-00-05614-008
Ownership Fee Simple
SqFt Source Assessor
Special Listing Condition Standard
Read Less Info
Want to know what your home might be worth? Contact us for a FREE valuation!

Our team is ready to help you sell your home for the highest possible price ASAP

Bought with Lei Barry • Keller Williams Real Estate-Blue Bell

"My job is to find and attract mastery-based agents to the office, protect the culture, and make sure everyone is happy! "






