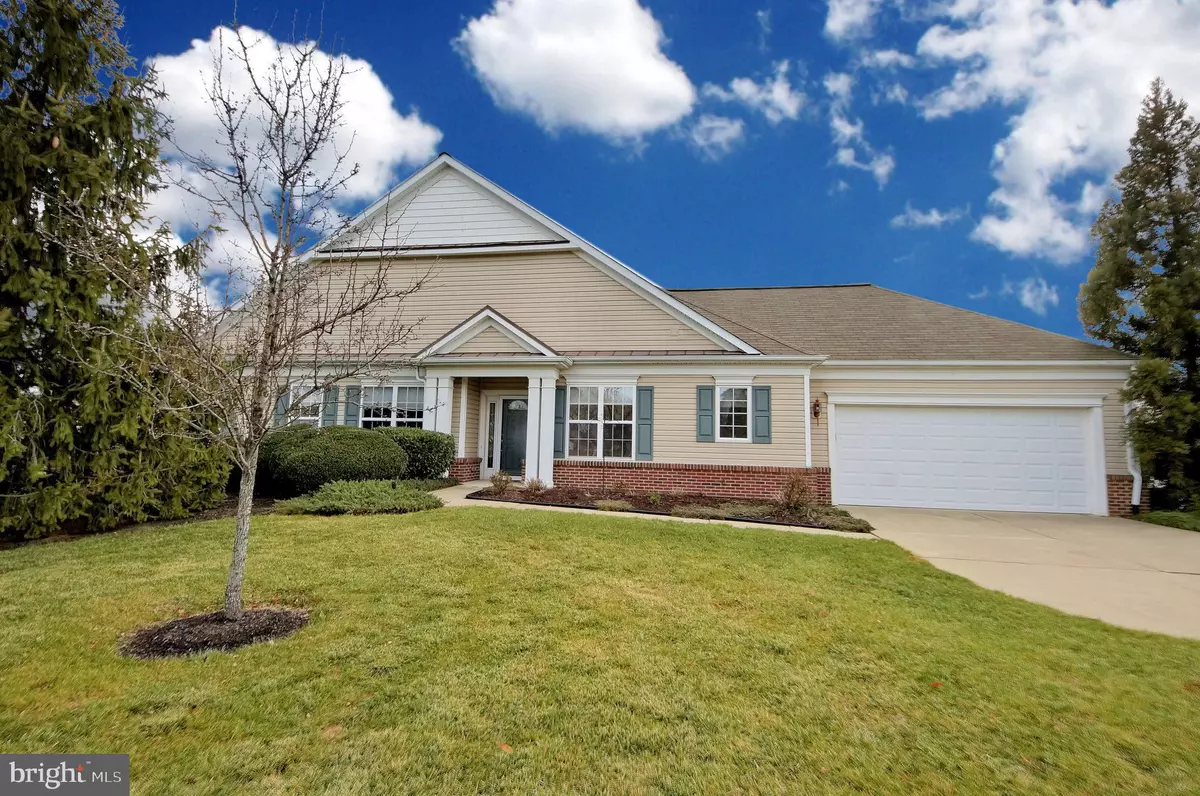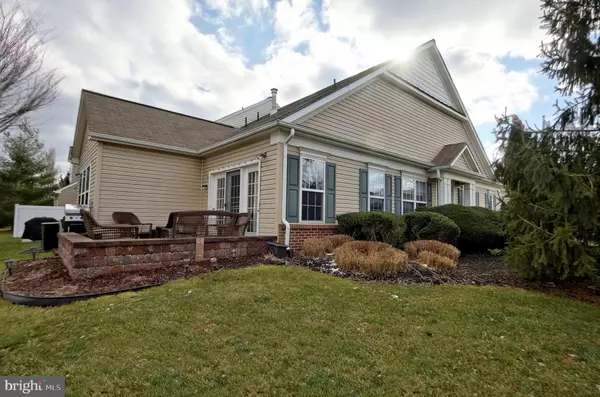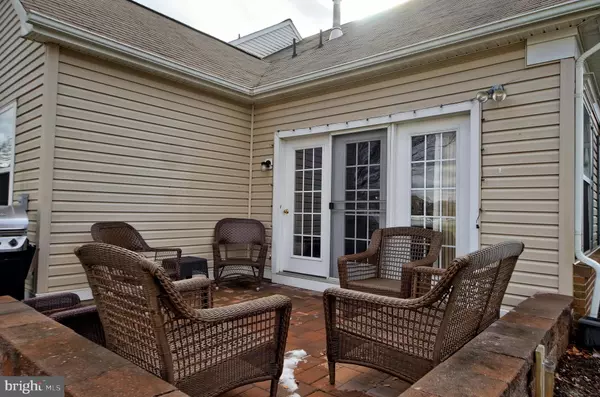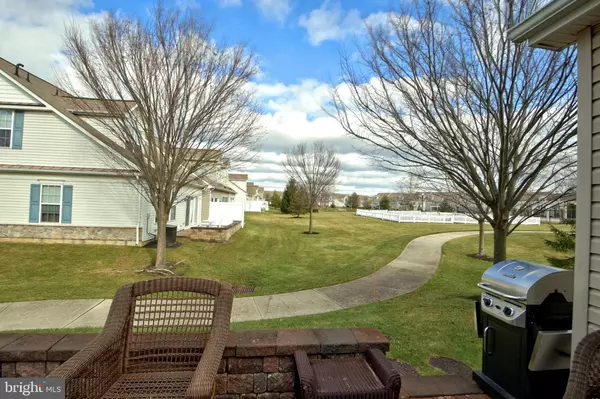$324,500
$334,000
2.8%For more information regarding the value of a property, please contact us for a free consultation.
2 Beds
2 Baths
1,623 SqFt
SOLD DATE : 03/20/2020
Key Details
Sold Price $324,500
Property Type Condo
Sub Type Condo/Co-op
Listing Status Sold
Purchase Type For Sale
Square Footage 1,623 sqft
Price per Sqft $199
Subdivision Traditions At Hamilt
MLS Listing ID NJME290632
Sold Date 03/20/20
Style Ranch/Rambler
Bedrooms 2
Full Baths 2
Condo Fees $245/mo
HOA Y/N N
Abv Grd Liv Area 1,623
Originating Board BRIGHT
Year Built 2005
Annual Tax Amount $7,536
Tax Year 2019
Lot Size 7,524 Sqft
Acres 0.17
Lot Dimensions 66.00 x 114.00
Property Description
In your years of retirement why settle for any other home, when a Pierson model has come to market on a unique premium lot with large common area flanked on one side and the Clubhouse and Pond view on the other! When most have to drive to the Clubhouse for events, parties or to use the exercise room, tennis, bocce, community gardens or greenhouse, you just have to walk out your back door from your custom brick paver patio and wall system. The Pierson offers the most first floor living throughout the Traditions with a bright and airy floor open plan with a gas fireplace with custom trim package as its centerpiece. Gourmet Kitchen with upgrade counters, cabinetry and appliance package. Spacious Master suite offers double entry doors to the Luxurious Master bath with large walk-in closet. Home warranty and much more! First previews start at the Open House on 1/26.
Location
State NJ
County Mercer
Area Hamilton Twp (21103)
Zoning SFR
Rooms
Other Rooms Living Room, Dining Room, Primary Bedroom, Bedroom 2, Kitchen, Office
Main Level Bedrooms 2
Interior
Heating Forced Air
Cooling Central A/C
Heat Source Natural Gas
Exterior
Waterfront N
Water Access N
Roof Type Asphalt
Accessibility None
Garage N
Building
Story 1
Sewer Public Sewer
Water Public
Architectural Style Ranch/Rambler
Level or Stories 1
Additional Building Above Grade, Below Grade
New Construction N
Schools
School District Hamilton Township
Others
Senior Community Yes
Age Restriction 55
Tax ID 03-01945 01-00275
Ownership Fee Simple
SqFt Source Assessor
Special Listing Condition Standard
Read Less Info
Want to know what your home might be worth? Contact us for a FREE valuation!

Our team is ready to help you sell your home for the highest possible price ASAP

Bought with Jeanette M Larkin • Keller Williams Premier

"My job is to find and attract mastery-based agents to the office, protect the culture, and make sure everyone is happy! "






