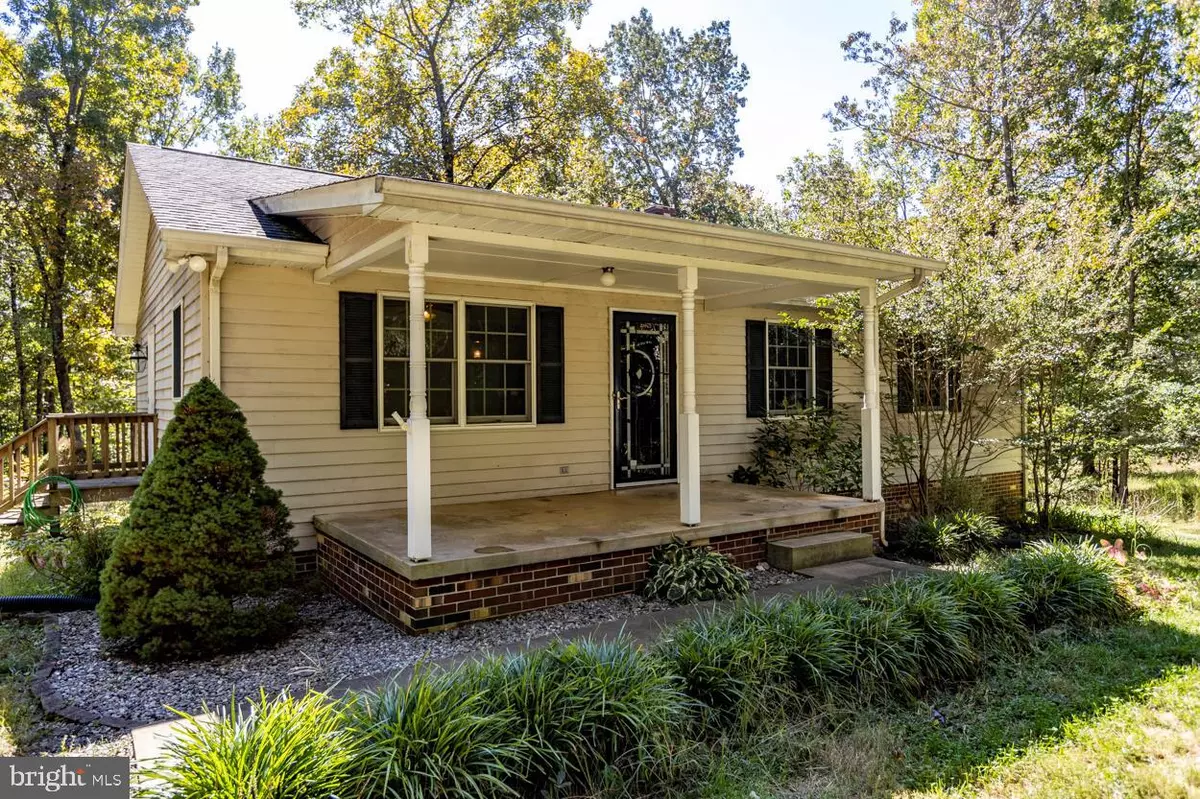$260,000
$260,000
For more information regarding the value of a property, please contact us for a free consultation.
3 Beds
3 Baths
2,064 SqFt
SOLD DATE : 12/15/2020
Key Details
Sold Price $260,000
Property Type Single Family Home
Sub Type Detached
Listing Status Sold
Purchase Type For Sale
Square Footage 2,064 sqft
Price per Sqft $125
Subdivision None Available
MLS Listing ID VAMA108610
Sold Date 12/15/20
Style Ranch/Rambler
Bedrooms 3
Full Baths 3
HOA Y/N N
Abv Grd Liv Area 1,232
Originating Board BRIGHT
Year Built 1993
Annual Tax Amount $1,369
Tax Year 2019
Lot Size 5.000 Acres
Acres 5.0
Property Description
Cute home with tons of potential! Tucked away off of a state maintained road and offering plenty of privacy to give you all the country feels! Three bedrooms and three baths with a partially finished basement. The property offers 5 acres, mostly wooded, giving you room to roam. Enjoy the wildlife that passes through and the creek that flows through a portion of the back of the property! Ready for it's new owner and is only missing a fresh coat of paint throughout the interior. Exterior vinyl siding will be pressure washed before settlement.
Location
State VA
County Madison
Zoning A1
Rooms
Other Rooms Living Room, Dining Room, Bedroom 2, Bedroom 3, Kitchen, Bedroom 1
Basement Full, Heated, Partially Finished, Poured Concrete, Walkout Level, Windows
Main Level Bedrooms 3
Interior
Interior Features Attic, Ceiling Fan(s), Floor Plan - Traditional, Kitchen - Eat-In, Kitchen - Table Space, Stall Shower, Tub Shower, Wood Stove, Combination Kitchen/Dining
Hot Water Electric
Heating Heat Pump(s), Wood Burn Stove
Cooling Central A/C
Flooring Vinyl, Wood, Concrete
Equipment Built-In Microwave, Built-In Range, Dishwasher, Washer/Dryer Hookups Only, Refrigerator
Furnishings No
Fireplace N
Appliance Built-In Microwave, Built-In Range, Dishwasher, Washer/Dryer Hookups Only, Refrigerator
Heat Source Electric, Wood
Laundry Hookup, Basement
Exterior
Exterior Feature Deck(s), Brick, Porch(es)
Utilities Available Under Ground
Water Access N
View Scenic Vista, Trees/Woods
Roof Type Shingle
Street Surface Gravel
Accessibility None
Porch Deck(s), Brick, Porch(es)
Road Frontage State, Public
Garage N
Building
Lot Description Backs to Trees, Front Yard, Level, Partly Wooded, Rural, Secluded, Stream/Creek
Story 2
Sewer On Site Septic
Water Private, Well
Architectural Style Ranch/Rambler
Level or Stories 2
Additional Building Above Grade, Below Grade
Structure Type Dry Wall
New Construction N
Schools
Elementary Schools Waverly Yowell
Middle Schools William Wetsel
High Schools Madison County
School District Madison County Public Schools
Others
Pets Allowed Y
Senior Community No
Tax ID 64- - - -6D
Ownership Fee Simple
SqFt Source Assessor
Acceptable Financing Cash, Conventional, FHA, Rural Development, USDA, VA, VHDA
Listing Terms Cash, Conventional, FHA, Rural Development, USDA, VA, VHDA
Financing Cash,Conventional,FHA,Rural Development,USDA,VA,VHDA
Special Listing Condition Standard
Pets Allowed No Pet Restrictions
Read Less Info
Want to know what your home might be worth? Contact us for a FREE valuation!

Our team is ready to help you sell your home for the highest possible price ASAP

Bought with NON MEMBER • NONMEM

"My job is to find and attract mastery-based agents to the office, protect the culture, and make sure everyone is happy! "






