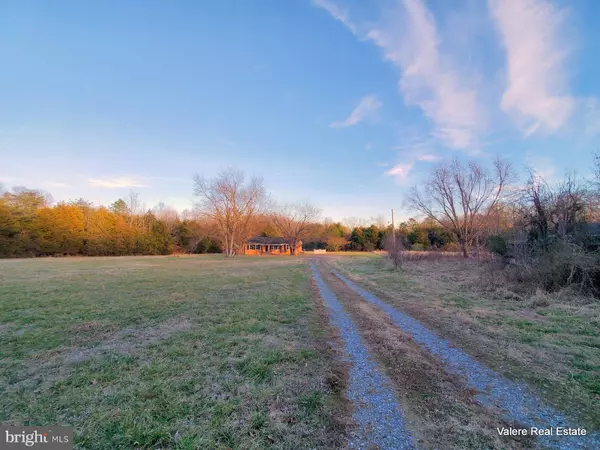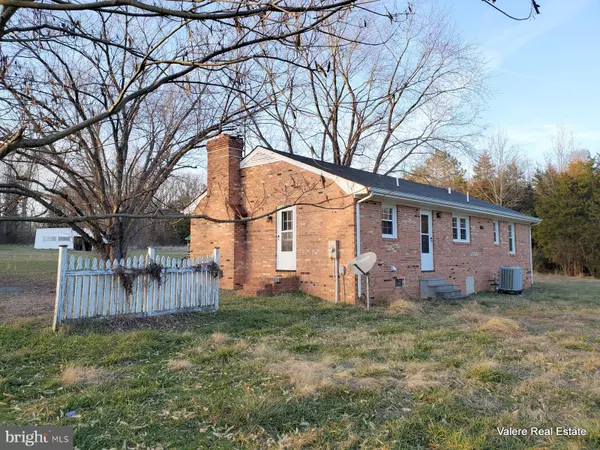$235,000
$234,900
For more information regarding the value of a property, please contact us for a free consultation.
2 Beds
1 Bath
1,248 SqFt
SOLD DATE : 07/31/2020
Key Details
Sold Price $235,000
Property Type Single Family Home
Sub Type Detached
Listing Status Sold
Purchase Type For Sale
Square Footage 1,248 sqft
Price per Sqft $188
Subdivision None Available
MLS Listing ID VALA120456
Sold Date 07/31/20
Style Ranch/Rambler
Bedrooms 2
Full Baths 1
HOA Y/N N
Abv Grd Liv Area 1,248
Originating Board BRIGHT
Year Built 1975
Annual Tax Amount $1,462
Tax Year 2020
Lot Size 21.350 Acres
Acres 21.35
Property Description
Convenient Location! Located just outside the Town of Mineral limits, quick commute/jaunt into the Town of Mineral or Louisa AND mere minutes to County Schools, Lake Anna, Restaurants, New Bridge Shopping Center. The private driveway weaves among the buffered tree line and then opens to a pastoral meadow abundant with sky views! Circa 1975 one level brick ranch offers 1248 SF with ample sized rooms to enjoy. The family room's custom brick Fireplace & Hearth keeps the winter temperatures nice & cozy. The living room, family room & kitchen create a nice circular flow of living space. Combination of carpet, hardwood & vinyl flooring. Washer/Dryer hook-ups in the pantry zone. Newer vinyl clad insulated windows throughout! Interior freshly painted in 2019. Accessory structures convey "as is" Plenty of room for your critters and tons of space for gardening, lawn games, building additional structures or expansion of the existing brick home! Country Living Atmosphere & Privacy & only minutes to Town conveniences!
Location
State VA
County Louisa
Zoning A2
Rooms
Other Rooms Living Room, Bedroom 2, Kitchen, Family Room, Bedroom 1, Utility Room, Bathroom 1
Main Level Bedrooms 2
Interior
Interior Features Carpet, Ceiling Fan(s), Combination Kitchen/Dining, Entry Level Bedroom, Family Room Off Kitchen, Kitchen - Country, Kitchen - Eat-In, Kitchen - Table Space, Pantry, Tub Shower, Wood Floors, Other
Hot Water Electric
Heating Heat Pump(s), Other
Cooling Ceiling Fan(s), Heat Pump(s)
Flooring Carpet, Vinyl, Hardwood
Fireplaces Number 1
Fireplaces Type Brick, Gas/Propane
Equipment Oven/Range - Electric, Refrigerator
Fireplace Y
Window Features Casement,Insulated,Screens,Vinyl Clad
Appliance Oven/Range - Electric, Refrigerator
Heat Source Propane - Owned, Electric
Laundry Hookup, Main Floor
Exterior
Utilities Available Propane
Water Access N
View Garden/Lawn, Trees/Woods
Roof Type Asphalt
Accessibility None
Garage N
Building
Lot Description Backs to Trees, Level, Not In Development, Open, Partly Wooded, Secluded
Story 1
Foundation Crawl Space
Sewer On Site Septic
Water Well
Architectural Style Ranch/Rambler
Level or Stories 1
Additional Building Above Grade, Below Grade
Structure Type Dry Wall
New Construction N
Schools
Elementary Schools Thomas Jefferson
Middle Schools Louisa County
High Schools Louisa County
School District Louisa County Public Schools
Others
Senior Community No
Tax ID 43-85
Ownership Fee Simple
SqFt Source Estimated
Acceptable Financing Cash, Conventional, FHA, VA
Horse Property Y
Listing Terms Cash, Conventional, FHA, VA
Financing Cash,Conventional,FHA,VA
Special Listing Condition Standard
Read Less Info
Want to know what your home might be worth? Contact us for a FREE valuation!

Our team is ready to help you sell your home for the highest possible price ASAP

Bought with Eric W Lutz • Long & Foster Real Estate, Inc.

"My job is to find and attract mastery-based agents to the office, protect the culture, and make sure everyone is happy! "






