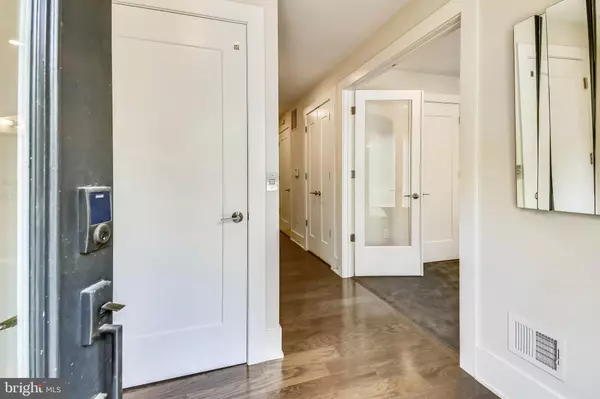$1,195,000
$1,249,500
4.4%For more information regarding the value of a property, please contact us for a free consultation.
4 Beds
4 Baths
2,218 SqFt
SOLD DATE : 02/11/2021
Key Details
Sold Price $1,195,000
Property Type Townhouse
Sub Type Interior Row/Townhouse
Listing Status Sold
Purchase Type For Sale
Square Footage 2,218 sqft
Price per Sqft $538
Subdivision Grosvenor Heights
MLS Listing ID MDMC731186
Sold Date 02/11/21
Style Contemporary
Bedrooms 4
Full Baths 3
Half Baths 1
HOA Fees $78/mo
HOA Y/N Y
Abv Grd Liv Area 2,218
Originating Board BRIGHT
Year Built 2015
Annual Tax Amount $13,721
Tax Year 2020
Lot Size 1,254 Sqft
Acres 0.03
Property Description
Great opportunity to purchase a stunning "like new" fully furnished 4 Level Elevator Townhome located in the sought after Bethesda community of Grosvenor Heights. This modern home has it all - luxury designer finishes, elevator and amazing roof top deck with built in kitchen, gas grill, property is fully furnished for relaxation and entertaining! Floor to ceiling windows, natural light, hardwood floors, luxury gourmet kitchen, center island and top of the line appliances, open floor plan, stunning bar area, Beautiful Master Suite with two walk-in Closets, another three bedrooms and two luxurious full bathrooms and oversized two car garage round out this amazing property. The designer furniture was specially chosen for the townhome along with built in Sonos, Speakers, Hunter Douglas Remote Shades/Sillouhettes and numerous wall mounted TV's. It is like buying the model! Walk right in and everything is done. Easy to show but must make appointment through Showing Time.
Location
State MD
County Montgomery
Zoning R90
Rooms
Basement Other
Interior
Interior Features Built-Ins, Butlers Pantry, Carpet, Elevator, Entry Level Bedroom, Family Room Off Kitchen, Floor Plan - Open, Kitchen - Gourmet, Pantry, Recessed Lighting, Upgraded Countertops, Walk-in Closet(s), Wet/Dry Bar, Window Treatments, Wood Floors, Other
Hot Water Natural Gas
Heating Forced Air
Cooling Central A/C
Flooring Hardwood, Carpet
Fireplaces Number 1
Fireplaces Type Gas/Propane
Equipment Built-In Microwave, Cooktop, Cooktop - Down Draft, Dishwasher, Disposal, Dryer - Front Loading, Microwave, Oven - Wall, Oven/Range - Gas, Refrigerator, Stainless Steel Appliances, Washer - Front Loading
Furnishings Yes
Fireplace Y
Window Features Energy Efficient
Appliance Built-In Microwave, Cooktop, Cooktop - Down Draft, Dishwasher, Disposal, Dryer - Front Loading, Microwave, Oven - Wall, Oven/Range - Gas, Refrigerator, Stainless Steel Appliances, Washer - Front Loading
Heat Source Natural Gas
Laundry Upper Floor
Exterior
Garage Additional Storage Area, Garage - Rear Entry, Oversized
Garage Spaces 2.0
Utilities Available Under Ground
Amenities Available Common Grounds, Other
Waterfront N
Water Access N
View Courtyard
Roof Type Architectural Shingle
Accessibility Elevator
Attached Garage 2
Total Parking Spaces 2
Garage Y
Building
Story 4
Sewer Public Sewer
Water Public
Architectural Style Contemporary
Level or Stories 4
Additional Building Above Grade, Below Grade
New Construction N
Schools
School District Montgomery County Public Schools
Others
HOA Fee Include Lawn Care Front,Road Maintenance,Trash,Other
Senior Community No
Tax ID 160703760950
Ownership Fee Simple
SqFt Source Assessor
Security Features Security System
Special Listing Condition Standard
Read Less Info
Want to know what your home might be worth? Contact us for a FREE valuation!

Our team is ready to help you sell your home for the highest possible price ASAP

Bought with Graciela H Haim • Long & Foster Real Estate, Inc.

"My job is to find and attract mastery-based agents to the office, protect the culture, and make sure everyone is happy! "






