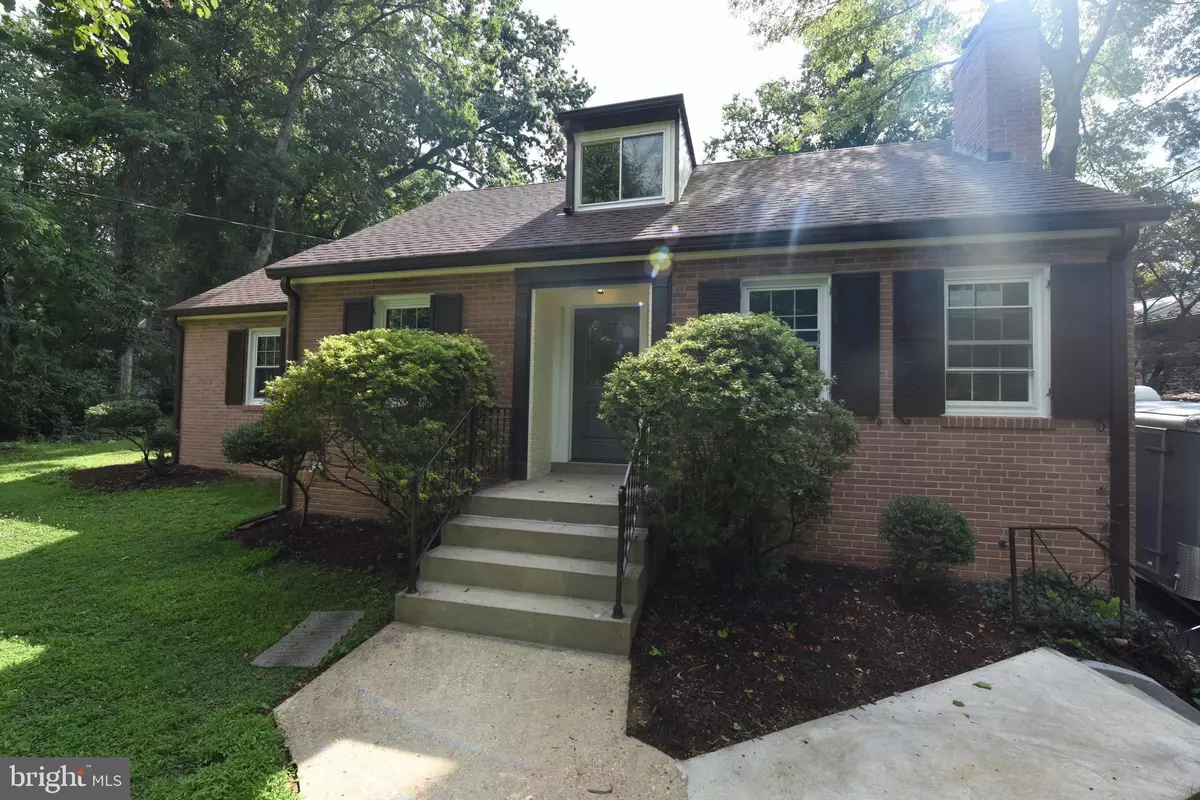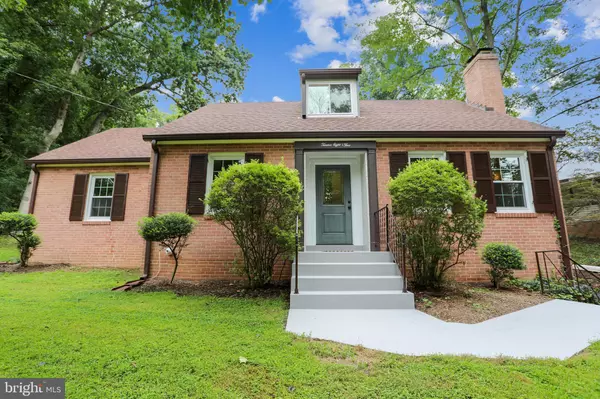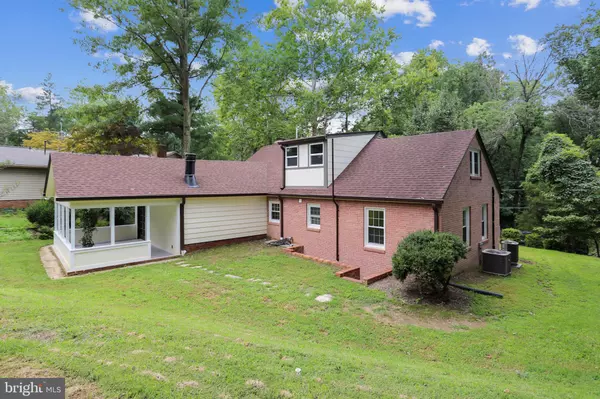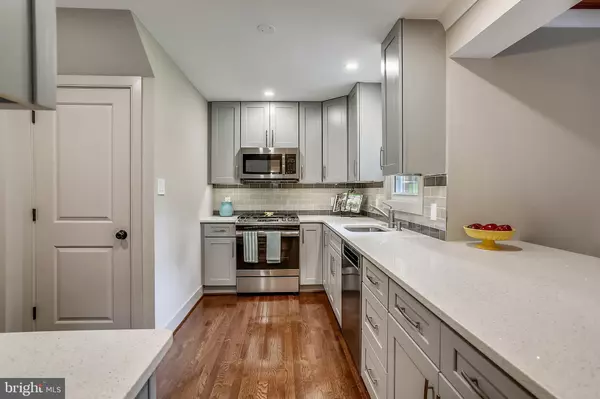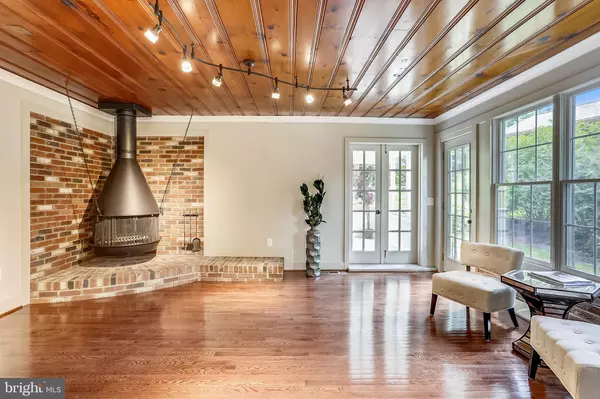$605,000
$599,000
1.0%For more information regarding the value of a property, please contact us for a free consultation.
4 Beds
3 Baths
2,792 SqFt
SOLD DATE : 10/14/2020
Key Details
Sold Price $605,000
Property Type Single Family Home
Sub Type Detached
Listing Status Sold
Purchase Type For Sale
Square Footage 2,792 sqft
Price per Sqft $216
Subdivision Meadowood
MLS Listing ID MDMC722272
Sold Date 10/14/20
Style Cape Cod
Bedrooms 4
Full Baths 3
HOA Y/N N
Abv Grd Liv Area 1,932
Originating Board BRIGHT
Year Built 1951
Annual Tax Amount $4,695
Tax Year 2019
Lot Size 10,500 Sqft
Acres 0.24
Property Description
UPDATE - Deadline to submit and offer is Tuesday September 15. Fabulous 4 bedroom, 3 bath home situated in quiet Silver Spring neighborhood . Beautifully renovated brick cape code features updated gourmet kitchen with stainless steel appliances and quartz countertops. Upper level Master suite with huge walking closet and den. All new hardwood floors. Trendy new baths! Spacious fully finished lower level with two additional rooms . Brand new separate HVAC systems and new duct work. All electrical recessed lights and fixtures are brand new . Exterior features a large roofed deck perfect for entertaining. Close to Downtown Silver Spring, Silver Spring Metro, shopping, restaurants a local favorite! Great access to I-495 and ICC, move in ready. A MUST SEE!
Location
State MD
County Montgomery
Zoning R200
Rooms
Other Rooms Living Room, Game Room, Family Room, Den, Laundry, Office, Additional Bedroom
Basement Fully Finished
Main Level Bedrooms 3
Interior
Interior Features Family Room Off Kitchen, Floor Plan - Traditional, Formal/Separate Dining Room, Walk-in Closet(s), Wood Floors, Stall Shower, Primary Bath(s)
Hot Water Natural Gas
Heating Heat Pump(s)
Cooling Central A/C
Flooring Hardwood
Fireplaces Number 2
Fireplaces Type Free Standing, Wood, Mantel(s)
Equipment Dishwasher, Washer, Oven/Range - Gas, Dryer - Electric, Refrigerator, Built-In Microwave
Furnishings No
Fireplace Y
Appliance Dishwasher, Washer, Oven/Range - Gas, Dryer - Electric, Refrigerator, Built-In Microwave
Heat Source Natural Gas
Laundry Basement
Exterior
Exterior Feature Porch(es)
Garage Spaces 2.0
Waterfront N
Water Access N
Roof Type Asphalt
Accessibility 32\"+ wide Doors
Porch Porch(es)
Total Parking Spaces 2
Garage N
Building
Story 3
Sewer Public Sewer
Water Public
Architectural Style Cape Cod
Level or Stories 3
Additional Building Above Grade, Below Grade
New Construction N
Schools
Elementary Schools Jackson Road
Middle Schools White Oak
High Schools Springbrook
School District Montgomery County Public Schools
Others
Senior Community No
Tax ID 160502635314
Ownership Fee Simple
SqFt Source Assessor
Special Listing Condition Standard
Read Less Info
Want to know what your home might be worth? Contact us for a FREE valuation!

Our team is ready to help you sell your home for the highest possible price ASAP

Bought with George Papakostas • Long & Foster Real Estate, Inc.

"My job is to find and attract mastery-based agents to the office, protect the culture, and make sure everyone is happy! "

