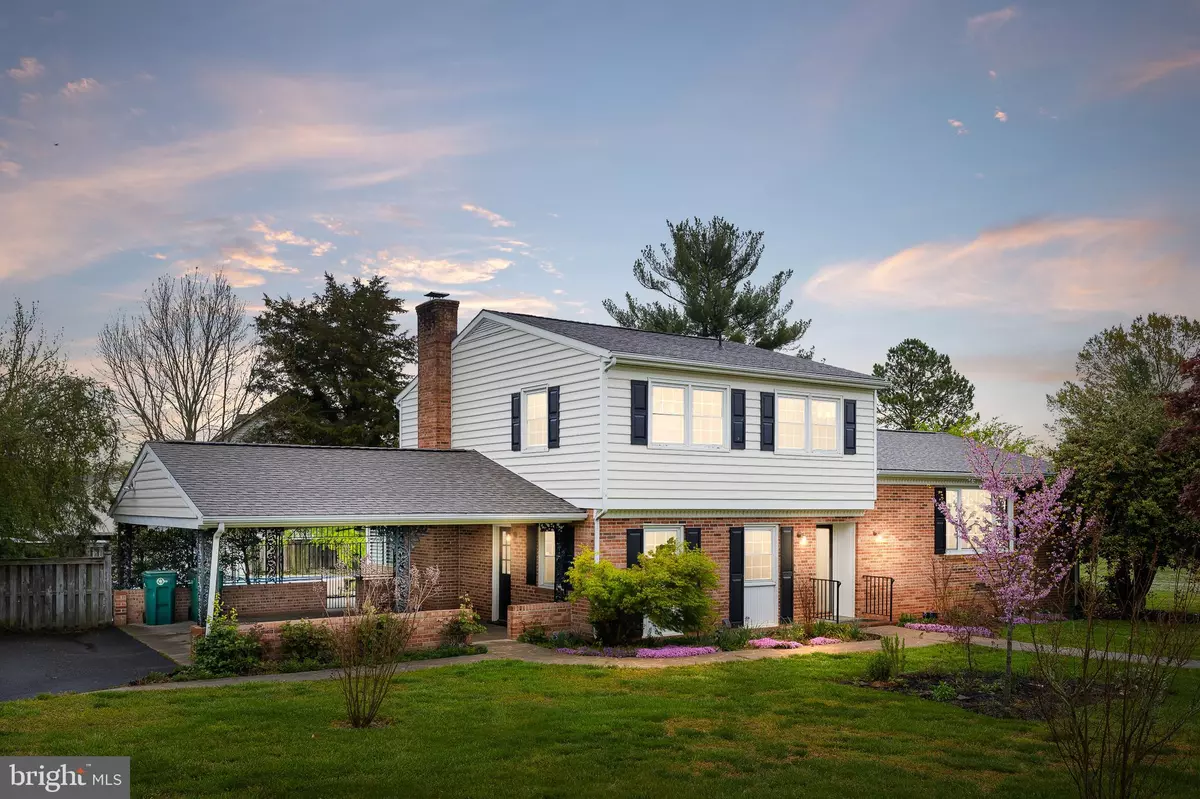$254,900
$254,900
For more information regarding the value of a property, please contact us for a free consultation.
3 Beds
3 Baths
2,132 SqFt
SOLD DATE : 05/25/2020
Key Details
Sold Price $254,900
Property Type Single Family Home
Sub Type Detached
Listing Status Sold
Purchase Type For Sale
Square Footage 2,132 sqft
Price per Sqft $119
Subdivision Manns
MLS Listing ID VACV121850
Sold Date 05/25/20
Style Split Level
Bedrooms 3
Full Baths 2
Half Baths 1
HOA Y/N N
Abv Grd Liv Area 1,468
Originating Board BRIGHT
Year Built 1969
Annual Tax Amount $2,168
Tax Year 2018
Lot Size 0.600 Acres
Acres 0.6
Lot Dimensions SEE DOCS
Property Description
Welcome to this gem in the heart of quaint Bowling Green. You will spend your summers outside on the patio watching everyone play in the kidney-shaped pool or on the 16x15 screened porch enjoying a great BBQ meal and a glass of your favorite beverage (bug-free). When it cools down come inside and enjoy a gas fireplace in the cozy family room with built-ins and beautiful warm grey tile floors. The kitchen has stainless steel appliances and granite countertops and is only steps away from the family room. The open floor plan allows for gatherings with friends or relatives. Head upstairs and you will find the master bedroom with bath, and 2 other bedrooms with an additional full bathroom. In addition, the house has a separate laundry room and office. This is a great house with lots of charm and personality!! Come take a look at all it has to offer. The additional side lot is included in the sale. Please check the plat in the docs section.
Location
State VA
County Caroline
Zoning R1
Rooms
Other Rooms Living Room, Dining Room, Bedroom 2, Bedroom 3, Kitchen, Family Room, Bedroom 1, Office
Interior
Interior Features Attic, Built-Ins, Ceiling Fan(s), Dining Area, Family Room Off Kitchen, Floor Plan - Open, Intercom, Kitchen - Eat-In, Kitchen - Gourmet, Primary Bath(s), Store/Office, Water Treat System, Wood Floors
Hot Water Electric
Heating Heat Pump(s)
Cooling Central A/C
Flooring Hardwood, Ceramic Tile, Carpet
Fireplaces Number 1
Fireplaces Type Fireplace - Glass Doors, Gas/Propane
Equipment Built-In Microwave, Dishwasher, Dryer - Electric, Dryer - Front Loading, Icemaker, Intercom, Oven/Range - Electric, Range Hood, Refrigerator, Stainless Steel Appliances, Washer - Front Loading, Water Heater
Fireplace Y
Appliance Built-In Microwave, Dishwasher, Dryer - Electric, Dryer - Front Loading, Icemaker, Intercom, Oven/Range - Electric, Range Hood, Refrigerator, Stainless Steel Appliances, Washer - Front Loading, Water Heater
Heat Source Electric
Laundry Main Floor
Exterior
Exterior Feature Patio(s), Porch(es), Screened
Garage Spaces 6.0
Water Access N
Roof Type Shingle
Accessibility None
Porch Patio(s), Porch(es), Screened
Total Parking Spaces 6
Garage N
Building
Story 2
Sewer On Site Septic
Water Public
Architectural Style Split Level
Level or Stories 2
Additional Building Above Grade, Below Grade
Structure Type Dry Wall
New Construction N
Schools
School District Caroline County Public Schools
Others
Pets Allowed Y
Senior Community No
Tax ID 43A4-7-6
Ownership Fee Simple
SqFt Source Estimated
Acceptable Financing Conventional, FHA, VA, Cash
Horse Property N
Listing Terms Conventional, FHA, VA, Cash
Financing Conventional,FHA,VA,Cash
Special Listing Condition Standard
Pets Allowed No Pet Restrictions
Read Less Info
Want to know what your home might be worth? Contact us for a FREE valuation!

Our team is ready to help you sell your home for the highest possible price ASAP

Bought with Ryan Alan Burkholder • Hometown Realty Services, Inc.

"My job is to find and attract mastery-based agents to the office, protect the culture, and make sure everyone is happy! "






