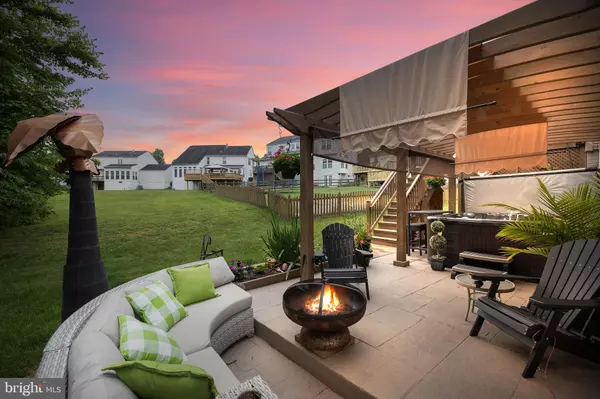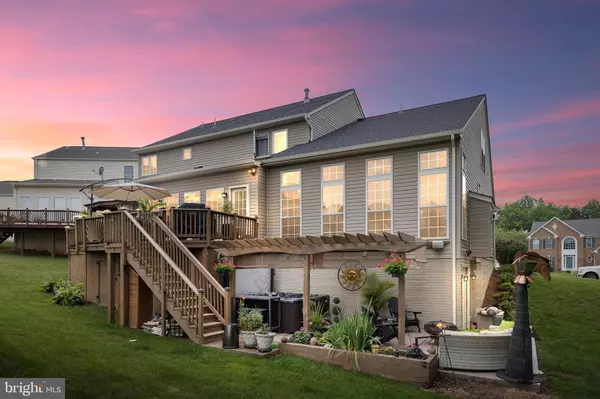$460,000
$449,900
2.2%For more information regarding the value of a property, please contact us for a free consultation.
4 Beds
4 Baths
4,764 SqFt
SOLD DATE : 08/17/2020
Key Details
Sold Price $460,000
Property Type Single Family Home
Sub Type Detached
Listing Status Sold
Purchase Type For Sale
Square Footage 4,764 sqft
Price per Sqft $96
Subdivision Salem Fields
MLS Listing ID VASP222834
Sold Date 08/17/20
Style Colonial
Bedrooms 4
Full Baths 3
Half Baths 1
HOA Fees $68/mo
HOA Y/N Y
Abv Grd Liv Area 3,122
Originating Board BRIGHT
Year Built 2000
Annual Tax Amount $3,030
Tax Year 2019
Lot Size 9,067 Sqft
Acres 0.21
Property Description
IMMACULATE GOURMET KITCHEN WITH LOADS OF GRANITE COUNTERS FOR MEAL PREPARATION, INCLUDING A MASSIVE CENTER ISLAND WITH A BREAKFAST BAR, STAINLESS STEEL APPLIANCES, INCLUDING A FIVE-BURNER GAS RANGE WITH DOUBLE OVENS, AMPLE CABINET STORAGE, RECESSED LIGHTING & A VERY SPACIOUS BREAKFAST ROOM WITH LOTS OF NATURAL LIGHTING & ACCESS TO THE REAR DECK! OVER 4,700 FINISHED SQFT SITUATED ON THE END OF A CUL-DE-SAC! TWO-STORY FOYER OPENS TO BEAUTIFUL HARDWOOD FLOORS THAT FLOW THROUGHOUT THE MAJORITY OF THE MAIN LEVEL! PRIVATE OFFICE OFF THE FOYER WITH A SET OF FRENCH DOORS! LARGE, FORMAL LIVING ROOM WITH WIDE ENTRYWAYS THAT OPENS INTO THE SEPARATE, FORMAL DINING ROOM WITH CHAIR RAILING, CROWN MOULDING & CHANDELIER LIGHTING! SPECTACULAR FAM ROOM OFF THE KITCHEN WITH A GAS FIREPLACE & MANTEL, HIGH, VAULTED CEILINGS, A BUILT-IN BOOKCASE & A MULTITUDE OF WINDOWS LOOKING OUT TO THE WOODED REAR! SPLENDID MASTER WITH A LARGE, SOAKING TUB, SEPARATE SHOWER, DOUBLE VANITY SINKS, PRIVATE WATER CLOSET & CUSTOM TILING! MAGNIFICENT FINISHED BASEMENT WITH A LARGE REC ROOM THAT INCLUDES AN INCREDIBLE WET BAR & A TWO-SIDED GAS FIREPLACE WITH STONE ACCENTS FOR SIMPLIFIED INDOOR ENTERTAINING, A BONUS ROOM/OFFICE, A FULL BATH, A COMBINATION OF CEILING FANS, RECESSED & SCONCE LIGHTING & FRENCH DOOR WALKOUT TO THE REAR PATIO! LARGE COVERED FRONT PORCH WITH RECESSED LIGHTING & CEILING FANS, WITH DELIGHTFUL LANDSCAPING LINING THE FRONT & SIDES OF THE HOME & AN ATTACHED, TWO-CAR GARAGE! WONDERFUL REAR DECK & GAZEBO FOR ENTERTAINING ON YOUR NIGHTS & WEEKENDS MADE SIMPLE WITH THE MAGNIFICENT REAR PATIO, BOASTING A GIANT PERGOLA, HOT TUB & TONS OF ROOM FOR LOUNGING, ALL BACKING TO TREES! CONVENIENTLY LOCATED IN SALEM FIELDS, ONLY MINUTES AWAY FROM CENTRAL PARK SHOPPING & DINING AMENITIES! DON'T MISS OUT ON THIS GORGEOUS FOUR BEDROOM, THREE & A HALF BATH COLONIAL WITH NEARLY 5,000 FINISHED SQFT! CALL TODAY TO SEE THIS HOME!
Location
State VA
County Spotsylvania
Zoning P3*
Rooms
Other Rooms Living Room, Dining Room, Primary Bedroom, Bedroom 2, Bedroom 3, Bedroom 4, Kitchen, Game Room, Family Room, Basement, Foyer, Breakfast Room, Office, Recreation Room, Full Bath, Half Bath
Basement Connecting Stairway, Fully Finished, Heated, Improved, Interior Access, Outside Entrance, Rear Entrance, Walkout Level
Interior
Interior Features Attic, Bar, Breakfast Area, Built-Ins, Carpet, Ceiling Fan(s), Chair Railings, Crown Moldings, Dining Area, Family Room Off Kitchen, Floor Plan - Traditional, Kitchen - Eat-In, Kitchen - Gourmet, Kitchen - Island, Primary Bath(s), Pantry, Recessed Lighting, Soaking Tub, Stall Shower, Tub Shower, Upgraded Countertops, Walk-in Closet(s), WhirlPool/HotTub, Window Treatments, Wood Floors
Hot Water Electric
Heating Heat Pump(s)
Cooling Ceiling Fan(s), Central A/C
Flooring Hardwood, Carpet
Fireplaces Number 2
Fireplaces Type Double Sided, Gas/Propane, Mantel(s)
Equipment Built-In Microwave, Built-In Range, Dishwasher, Icemaker, Microwave, Oven/Range - Gas, Refrigerator, Stainless Steel Appliances, Washer/Dryer Hookups Only, Water Dispenser, Water Heater
Fireplace Y
Window Features Double Hung,Transom,Casement,Bay/Bow
Appliance Built-In Microwave, Built-In Range, Dishwasher, Icemaker, Microwave, Oven/Range - Gas, Refrigerator, Stainless Steel Appliances, Washer/Dryer Hookups Only, Water Dispenser, Water Heater
Heat Source Natural Gas
Laundry Hookup
Exterior
Exterior Feature Deck(s), Patio(s), Porch(es)
Parking Features Built In, Garage - Front Entry
Garage Spaces 4.0
Water Access N
View Trees/Woods
Roof Type Asphalt,Shingle
Accessibility None
Porch Deck(s), Patio(s), Porch(es)
Attached Garage 2
Total Parking Spaces 4
Garage Y
Building
Lot Description Backs - Open Common Area, Backs to Trees, Cul-de-sac, Landscaping, No Thru Street
Story 3
Sewer Public Sewer
Water Public
Architectural Style Colonial
Level or Stories 3
Additional Building Above Grade, Below Grade
Structure Type 9'+ Ceilings,2 Story Ceilings,Dry Wall,High,Vaulted Ceilings
New Construction N
Schools
Elementary Schools Smith Station
Middle Schools Freedom
High Schools Chancellor
School District Spotsylvania County Public Schools
Others
Senior Community No
Tax ID 22T3-7-
Ownership Fee Simple
SqFt Source Assessor
Security Features Main Entrance Lock,Smoke Detector
Special Listing Condition Standard
Read Less Info
Want to know what your home might be worth? Contact us for a FREE valuation!

Our team is ready to help you sell your home for the highest possible price ASAP

Bought with Danielle M Miller • Berkshire Hathaway HomeServices PenFed Realty

"My job is to find and attract mastery-based agents to the office, protect the culture, and make sure everyone is happy! "






